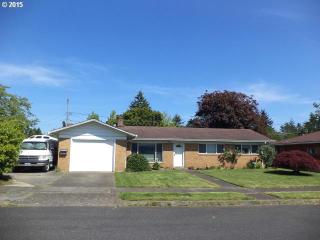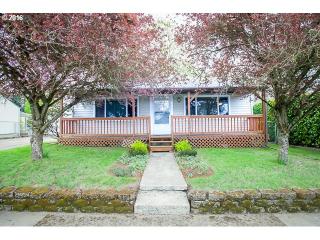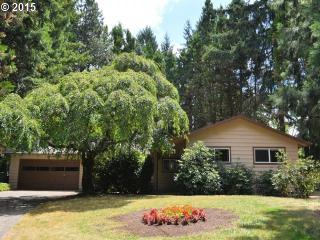110Th Ave, Portland OR street index
| Block | Buildings | Properties | Businesses | Residents |
|---|---|---|---|---|
| 1-799 | 23-795 | 45 | 18 | 194 |
| 800-1399 | 815-1335 | 52 | 12 | 223 |
Residents
- 4 beds
- 3.5 baths
- Lot: 10,454 sqft
- Built in 1996
Facts
Lot size: 10,454 sqft
Exterior walls: Combination
Parking: Garage

- 3 beds
- 3 baths
- 3,295 sqft
- Built in 1998
Facts
Lot size: 9,583 sqft
Rooms: 11
Exterior walls: Wood
Parking: Garage

- 5 beds
- 4 baths
- 2,962 sqft
- Built in 2001
Facts
Lot size: 8,276 sqft
Exterior walls: Combination
Parking: Garage

- 3 beds
- 3 baths
- Lot: 7,841 sqft
- Built in 1997
Facts
Lot size: 7,841 sqft
Exterior walls: Wood
Parking: Garage

- 3 beds
- 3 baths
- 1,370 sqft
- Built in 1959
Facts
Lot size: 6,970 sqft
Stories: 1 story with basement
Exterior walls: Wood
Parking: Underground/Basement

- 3 beds
- 1 bath
- Lot: 6,970 sqft
- Built in 1956
Facts
Lot size: 6,970 sqft
Stories: 1 story
Exterior walls: Wood
Parking: Attached Garage

- 5 beds
- 4 baths
- 3,774 sqft
- Built in 2002
Facts
Lot size: 10,019 sqft
Rooms: 13
Stories: 1
Exterior walls: Combination
Parking: Garage

- 4 beds
- 4 baths
- Lot: 8,712 sqft
- Built in 2000
Facts
Lot size: 8,712 sqft
Exterior walls: Combination
Parking: Garage

- 3 beds
- 2 baths
- 3,354 sqft
- Built in 1956
Facts
Lot size: 7,405 sqft
Stories: 1 story with basement
Exterior walls: Combination
Parking: Attached Garage

- 3 beds
- 2 baths
- Lot: 8,712 sqft
Facts
Lot size: 8,712 sqft
Exterior walls: Combination
Parking: Garage
 Sold
$595,000
Sold
$595,000
- 3 beds
- 1.5 baths
- 1,254 sqft
- Built in 1958
Facts
Lot size: 7,405 sqft
Stories: 1 story
Exterior walls: Combination
Parking: Attached Garage

- 3 beds
- 2 baths
- Lot: 7,405 sqft
- Built in 1956
Facts
Lot size: 7,405 sqft
Stories: 1 story
Exterior walls: Wood
Parking: Attached Garage

- 3 beds
- 2 baths
- Lot: 7,405 sqft
- Built in 1956
Facts
Lot size: 7,405 sqft
Stories: 1 story
Exterior walls: Combination
Air conditioning: Central
Parking: Attached Garage

- 3 beds
- 1 bath
- Lot: 7,405 sqft
- Built in 1956
Facts
Lot size: 7,405 sqft
Stories: 1 story
Exterior walls: Combination
Parking: Attached Garage

- 3 beds
- 3 baths
- 2,806 sqft
- Built in 1999
Facts
Lot size: 8,712 sqft
Exterior walls: Combination
Parking: Garage

- 3 beds
- 3 baths
- Lot: 9,583 sqft
- Built in 2000
Facts
Lot size: 9,583 sqft
Exterior walls: Combination
Parking: Garage

- 4 beds
- 3 baths
- Lot: 8,712 sqft
Facts
Lot size: 8,712 sqft
Exterior walls: Wood
Parking: Garage

- 3 beds
- 2 baths
- 2,217 sqft
- Built in 1996
Facts
Lot size: 8,712 sqft
Exterior walls: Combination
Parking: Garage

- 5 beds
- 4 baths
- 3,767 sqft
- Built in 2003
Facts
Lot size: 0.29 acres
Exterior walls: Wood
Parking: Garage

- 3 beds
- 2 baths
- 1,346 sqft
- Built in 1961
Facts
Lot size: 7,405 sqft
Stories: 1 story with basement
Exterior walls: Combination
Parking: Attached Garage

- 2 beds
- 1 bath
- Lot: 6,098 sqft
- Built in 1948
Facts
Lot size: 6,098 sqft
Stories: 1 story
Exterior walls: Wood
Parking: Attached Garage

- 2 beds
- 1 bath
- Lot: 6,098 sqft
- Built in 1947
Facts
Lot size: 6,098 sqft
Stories: 1 story
Exterior walls: Combination
Parking: Attached Garage

- 3 beds
- 2 baths
- 1,242 sqft
- Built in 1960
Facts
Lot size: 7,405 sqft
Stories: 1 story with basement
Exterior walls: Combination
Parking: Attached Garage

- 3 beds
- 2 baths
- Lot: 7,405 sqft
- Built in 1959
Facts
Lot size: 7,405 sqft
Stories: 1 story with basement
Exterior walls: Combination
Air conditioning: Central
Parking: Attached Garage

- 4 beds
- 2 baths
- Lot: 6,098 sqft
- Built in 1947
Facts
Lot size: 6,098 sqft
Stories: 1 story with attic
Exterior walls: Wood

- 3 beds
- 1 bath
- Lot: 6,098 sqft
- Built in 1965
Facts
Lot size: 6,098 sqft
Stories: 1 story with attic
Parking: Attached Garage

- 3 beds
- 1 bath
- Lot: 7,405 sqft
- Built in 1961
Facts
Lot size: 7,405 sqft
Stories: 1 story
Exterior walls: Combination
Air conditioning: Central
Parking: Attached Garage

- 3 beds
- 1.5 baths
- 1,900 sqft
- Built in 1961
Facts
Lot size: 7,490 sqft
Stories: 1
Parking: Garage - Attached, 440 sqft

- 3 beds
- 2 baths
- 1,487 sqft
- Built in 1963
Facts
Lot size: 0.38 acres
Exterior walls: Wood
Parking: Garage
 Sold
$879,000
Sold
$879,000
- 3 beds
- 1.5 baths
- 1,356 sqft
- Built in 1963
Facts
Lot size: 7,405 sqft
Stories: 1 story with basement
Exterior walls: Combination
Parking: Attached Garage

- 2 beds
- 1 bath
- Lot: 6,098 sqft
Facts
Lot size: 6,098 sqft
Stories: 1 story

- 4 beds
- 1 bath
- Lot: 6,098 sqft
- Built in 1948
Facts
Lot size: 6,098 sqft
Stories: 1 story with attic
Exterior walls: Metal
Parking: Detached Garage

- 4 beds
- 3 baths
- 1,317 sqft
- Built in 1967
Facts
Lot size: 0.36 acres
Exterior walls: Wood Siding
Parking: Garage

- 3 beds
- 2 baths
- Lot: 0.35 acres
- Built in 1962
Facts
Lot size: 0.35 acres
Exterior walls: Wood
Parking: Garage

- 3 beds
- 3 baths
- 1,344 sqft
- Built in 1962
Facts
Lot size: 0.34 acres
Parking: Garage - Attached, 572 sqft

- 4 beds
- 2 baths
- 2,306 sqft
- Built in 1963
Facts
Lot size: 0.37 acres
Exterior walls: Wood
Parking: Garage

Market Activities
- 1251 sqft
- 2 beds
- 1 bath
40' wisteria arbor Ornamental pond & flowerbeds Large trees & flowering bushes Fully fenced...
Building Permits
- Valuation: $50,000
- Client: Payne,John D & Linda M
- Permit #: 2016-139302-000-00-RS
- Valuation: $150,000
- Client: Labrie,Carol J & Edwards,Roger A
- Permit #: 2015-238796-000-00-RS
- Contractor: Western States Fire Protection Co.
- Valuation: $650,000
- Client: Conroy,Nickolas W & Conroy,Kerrins T Iii
- Permit #: 2015-190853-000-00-RS
- Valuation: $320,000
- Client: Hobbs,Sonya P Tr
- Permit #: 2015-165693-000-00-RS
- Fee: $119.84 paid to State of Oregon
- Client: United States
- Parcel #: 1N134DD11200
- Permit #: 99067-BPB-15-00147
- Fee: $119.84 paid to State of Oregon
- Client: United States
- Parcel #: 1N134DD11100
- Permit #: 99067-BMC-15-00262
- Contractor: Hoffard Home Improvement Co
- Valuation: $2,900,000
- Client: Fogg,Frederick G & Theresa A
- Permit #: 2014-171135-000-00-RS
- Contractor: Rick's Custom Fencing & Decking Inc
- Valuation: $853,000
- Client: Lowry,Nelson
- Permit #: 2014-128601-000-00-RS
- Client: Hansen,Ronald D
- Permit #: 2012-144788-REV-01-RS
- Contractor: Hughes Electrical Contractors Inc
- Fee: $138.32 paid to State of Oregon
- Parcel #: 1N134DD11000
- Permit #: 99067-BEL-13-00088
- Fee: $117.60 paid to State of Oregon
- Parcel #: 1N134DD10900
- Permit #: 99067-BEL-12-01539
- Contractor: A 1 Installations Nw Llc
- Fee: $117.60 paid to State of Oregon
- Parcel #: 1N134DD11500
- Permit #: 99067-BMC-12-00610
- Fee: $123.20 paid to State of Oregon
- Parcel #: 1N2E22BD02600
- Permit #: 59000-BEL-11-00018
- Contractor: Bear Electric Inc
- Fee: $114.24 paid to State of Oregon
- Permit #: 59000-BEL-10-00810


