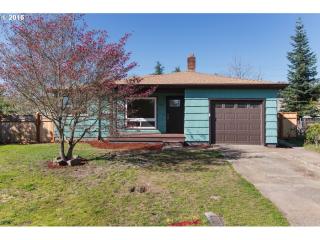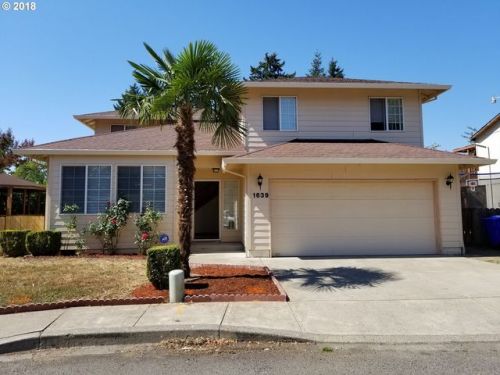114Th Pl, Portland OR street index
| Block | Buildings | Properties | Businesses | Residents |
|---|---|---|---|---|
| 500-1699 | 505-1639 | 49 | 8 | 232 |
| 1700-2199 | 1713-2155 | 50 | 29 | 264 |
Residents
- 5 beds
- 2 baths
- 1,394 sqft
- Built in 1957
Facts
Lot size: 8,276 sqft
Stories: 1 story with attic and basement
Exterior walls: Wood
Parking: Attached Garage

- 4 beds
- 2 baths
- 1,412 sqft
- Built in 1956
Facts
Lot size: 7,405 sqft
Stories: 1 story with attic and basement
Exterior walls: Metal
Parking: Attached Garage

- 3 beds
- 1 bath
- Lot: 8,712 sqft
- Built in 1961
Facts
Lot size: 8,712 sqft
Stories: 1 story with basement
Exterior walls: Combination
Parking: Underground/Basement

- 3 beds
- 1 bath
- 1,196 sqft
- Built in 1957
Facts
Lot size: 8,276 sqft
Stories: 1 story with basement
Exterior walls: Wood
Parking: Underground/Basement

- 3 beds
- 2 baths
- Lot: 8,712 sqft
- Built in 1957
Facts
Lot size: 8,712 sqft
Stories: 1 story
Exterior walls: Wood
Air conditioning: Central
Parking: Attached Garage

- 3 beds
- 1 bath
- Lot: 6,534 sqft
- Built in 1957
Facts
Lot size: 6,534 sqft
Stories: 1 story
Exterior walls: Wood
Air conditioning: Central
Parking: Attached Garage

- 2 beds
- 1 bath
- Lot: 7,405 sqft
- Built in 1956
Facts
Lot size: 7,405 sqft
Stories: 1 story with attic
Exterior walls: Wood
Parking: Attached Garage

- 2 beds
- 1 bath
- 921 sqft
- Built in 1956
Facts
Lot size: 8,712 sqft
Stories: 1 story
Exterior walls: Wood
Parking: Detached Garage
 Sold
$240,000
Sold
$240,000
- 3 beds
- 1 bath
- Lot: 7,405 sqft
- Built in 1956
Facts
Lot size: 7,405 sqft
Stories: 1 story
Exterior walls: Wood
Parking: Attached Garage

- 3 beds
- 1 bath
- 1,125 sqft
- Built in 1957
Facts
Lot size: 9,583 sqft
Stories: 1 story with basement
Exterior walls: Wood
Parking: Attached Garage

- 4 beds
- 3 baths
- 2,079 sqft
- Built in 1957
Facts
Lot size: 8,712 sqft
Stories: 1 story with basement
Parking: Attached Garage

- 3 beds
- 1 bath
- Lot: 10,019 sqft
Facts
Lot size: 10,019 sqft
Stories: 1 story with basement
Parking: Attached Garage

- 3 beds
- 2 baths
- 1,266 sqft
- Built in 1961
Facts
Lot size: 7,405 sqft
Stories: 1 story with basement
Exterior walls: Combination
Parking: Underground/Basement

- 3 beds
- 2 baths
- 1,922 sqft
- Built in 1958
Facts
Lot size: 6,970 sqft
Rooms: 10
Stories: 1 story with basement
Exterior walls: Combination
Parking: Built-in

- 3 beds
- 1 bath
- Lot: 6,970 sqft
- Built in 1958
Facts
Lot size: 6,970 sqft
Stories: 1 story
Exterior walls: Wood
Parking: Attached Garage

- 3 beds
- 1 bath
- Lot: 7,405 sqft
- Built in 1958
Facts
Lot size: 7,405 sqft
Stories: 1 story
Exterior walls: Wood
Parking: Attached Garage

- 3 beds
- 2 baths
- Lot: 8,276 sqft
- Built in 1958
Facts
Lot size: 8,276 sqft
Stories: 1 story
Exterior walls: Combination
Parking: Attached Garage

- 3 beds
- 2 baths
- Lot: 6,970 sqft
- Built in 1957
Facts
Lot size: 6,970 sqft
Stories: 1 story with basement
Exterior walls: Wood
Parking: Attached Garage

- 4 beds
- 1 bath
- 1,040 sqft
- Built in 1961
Facts
Lot size: 6,970 sqft
Stories: 1 story with basement
Exterior walls: Wood
Parking: Detached Garage

- 3 beds
- 2 baths
- 1,113 sqft
- Built in 1957
Facts
Lot size: 6,970 sqft
Stories: 1 story with basement
Exterior walls: Combination
Parking: Attached Garage

- 3 beds
- 2 baths
- 1,080 sqft
- Built in 1956
Facts
Lot size: 9,148 sqft
Stories: 1 story with basement
Exterior walls: Wood
Parking: Attached Garage

- 3 beds
- 2 baths
- 1,230 sqft
- Built in 1956
Facts
Lot size: 6,970 sqft
Stories: 1 story with basement
Parking: Mixed
 Sold
$375,000
Sold
$375,000
- 2 beds
- 1 bath
- Lot: 9,583 sqft
Facts
Lot size: 9,583 sqft
Stories: 1 story with basement
Parking: Attached Garage

- 2 beds
- 1 bath
- 2,350 sqft
- Built in 1962
Facts
Lot size: 0.25 acres
Stories: 1 story with basement
Exterior walls: Wood
Parking: Detached Garage

- 2 beds
- 1 bath
- Lot: 6,970 sqft
- Built in 1957
Facts
Lot size: 6,970 sqft
Stories: 1 story
Exterior walls: Wood
Parking: Attached Garage

- 4 beds
- 2 baths
- Lot: 6,970 sqft
- Built in 1956
Facts
Lot size: 6,970 sqft
Stories: 1 story with attic and basement
Exterior walls: Wood
Parking: Attached Garage

- 3 beds
- 2 baths
- 960 sqft
- Built in 1956
Facts
Lot size: 6,970 sqft
Stories: 1 story with basement
Exterior walls: Wood
Parking: Attached Garage

- 3 beds
- 2 baths
- 1,063 sqft
- Built in 1957
Facts
Lot size: 0.25 acres
Stories: 1 story with basement
Exterior walls: Wood
Parking: Attached Garage

- 3 beds
- 3 baths
- 1,520 sqft
- Built in 1957
Facts
Lot size: 9,148 sqft
Stories: 1 story with basement
Exterior walls: Wood
Parking: Attached Garage

- 3 beds
- 1 bath
- Lot: 7,841 sqft
- Built in 1957
Facts
Lot size: 7,841 sqft
Stories: 1 story
Exterior walls: Wood
Parking: Attached Garage

- 3 beds
- 1 bath
- Lot: 7,405 sqft
- Built in 1957
Facts
Lot size: 7,405 sqft
Stories: 1 story
Exterior walls: Metal
Parking: Attached Garage

- 3 beds
- 2 baths
- 1,063 sqft
- Built in 1957
Facts
Lot size: 7,405 sqft
Stories: 1 story with basement
Parking: Attached Garage

- 3 beds
- 3 baths
- Lot: 4,356 sqft
- Built in 1999
Facts
Lot size: 4,356 sqft
Exterior walls: Wood
Parking: Attached Garage

- 3 beds
- 2 baths
- Lot: 3,920 sqft
- Built in 1999
Facts
Lot size: 3,920 sqft
Exterior walls: Wood
Parking: Attached Garage

- 3 beds
- 3 baths
- 1,094 sqft
Facts
Lot size: 4,356 sqft
Stories: 1 story with basement
Parking: Built-in

Market Activities
- 1220 sqft
- 3 beds
- 1.5 baths
Job relocation forces us to leave our home! Please drive by and have a look, then make an...
- 3 beds
- 1.5 baths
Cozy 3 bed, 2 bath Portland home nestled in the Mill Park Neighborhood; just far enough from...
- 950 sqft
- 2 beds
- 1 bath
Completely remodeled one-level apartment (duplex) - no stairs! 2BR/1BA. All new flooring -...
- 950 sqft
- 2 beds
- 1 bath
Completely remodeled one-level apartment (duplex) - no stairs! 2BR/1BA. All new flooring -...
Building Permits
- Valuation: $5,500,000
- Client: Wolfe,Ray R Tr & Wolfe,Esther L Tr
- Permit #: 2016-119227-000-00-RS
- Contractor: Deck Masters Llc
- Valuation: $1,298,600
- Client: Rambo,Catherine J
- Permit #: 2016-112430-000-00-RS
- Contractor: Z Design Build Llc
- Valuation: $3,500,000
- Client: Garcia,Tony & Ramseur,Katie
- Permit #: 2015-236440-000-00-RS
- Contractor: Haven Spa Pool & Hearth
- Valuation: $49,500
- Fee: $127.68 paid to State of Oregon
- Parcel #: 1S2E03DC11000
- Permit #: 59000-BMC-13-00220
- Contractor: North River Electrical Construction
- Fee: $153.44 paid to State of Oregon
- Parcel #: 1S2E03DB07100
- Permit #: 59000-BEL-12-00631
- Contractor: A To Z Electric
- Fee: $123.20 paid to State of Oregon
- Parcel #: 1N2E27DC09500
- Permit #: 59000-BEL-11-00012
- Valuation: $200,000
- Client: Dyk,Craig D & Barbara J
- Permit #: 2009-158004-000-00-RS

