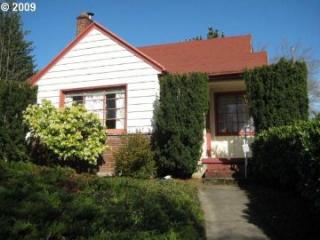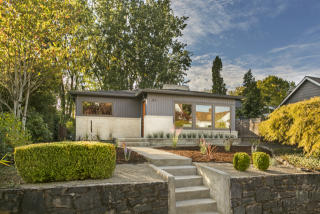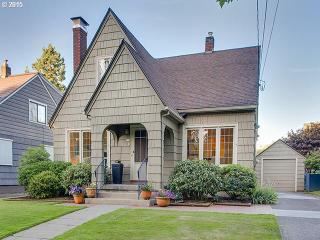44Th Ave, Portland OR street index
| Block | Buildings | Properties | Businesses | Residents |
|---|---|---|---|---|
| 1-399 | 6-385 | 42 | 25 | 203 |
| 400-1299 | 400-1233 | 96 | 38 | 434 |
Residents
- 2 beds
- 1 bath
- 2,679 sqft
- Built in 1948
Facts
Lot size: 4,356 sqft
Stories: 2 story with basement
Exterior walls: Wood

- 4 beds
- 3 baths
- 2,688 sqft
- Built in 1940
Facts
Lot size: 6,098 sqft
Rooms: 12
Stories: 1 story with attic and basement
Exterior walls: Metal
Air conditioning: Central
Parking: Built-in

- 2 beds
- 1 bath
- Lot: 6,098 sqft
- Built in 1940
Facts
Lot size: 6,098 sqft
Stories: 2 story with basement
Exterior walls: Combination
Parking: Built-in

- 4 beds
- 3 baths
- Lot: 6,098 sqft
- Built in 1927
Facts
Lot size: 6,098 sqft
Stories: 1 story with attic and basement
Exterior walls: Metal
Air conditioning: Central
Parking: Detached Garage

- 3 beds
- 1 bath
- Lot: 5,663 sqft
- Built in 1936
Facts
Lot size: 5,663 sqft
Stories: 1 story with attic and basement
Exterior walls: Combination
Air conditioning: Central
Parking: Built-in

- 4 beds
- 1 bath
- Lot: 6,098 sqft
- Built in 1927
Facts
Lot size: 6,098 sqft
Stories: 2 story with basement
Exterior walls: Asbestos shingle
Parking: Attached Garage

- 2 beds
- 1 bath
- Lot: 5,663 sqft
- Built in 1941
Facts
Lot size: 5,663 sqft
Stories: 1 story with attic and basement
Exterior walls: Combination
Parking: Built-in

- 2 beds
- 1 bath
- Lot: 6,534 sqft
- Built in 1920
Facts
Lot size: 6,534 sqft
Stories: 1 story with attic and basement
Exterior walls: Wood
Parking: Detached Garage
 Sold
$550,000
Sold
$550,000
- 4 beds
- 1 bath
- 2,109 sqft
- Built in 1920
Facts
Lot size: 5,663 sqft
Stories: 1 story with attic and basement
Exterior walls: Wood
Parking: Detached Garage

- 3 beds
- 3 baths
- 3,120 sqft
- Built in 1920
Facts
Lot size: 5,663 sqft
Stories: 1 story with basement
Exterior walls: Wood
Parking: Detached Garage

- 2 beds
- 1 bath
- Lot: 4,356 sqft
- Built in 1923
Facts
Lot size: 4,356 sqft
Stories: 1 story with basement
Exterior walls: Wood
Parking: Detached Garage

- 2 beds
- 1 bath
- Lot: 5,663 sqft
- Built in 1920
Facts
Lot size: 5,663 sqft
Stories: 1 story with basement
Exterior walls: Stucco
Parking: Detached Garage

- 3 beds
- 1.5 baths
- 2,113 sqft
- Built in 1926
Facts
Lot size: 6,100 sqft
Stories: 1
Parking: Garage - Detached, 360 sqft

- 3 beds
- 1 bath
- Lot: 4,356 sqft
- Built in 1920
Facts
Lot size: 4,356 sqft
Stories: 1 story with attic and basement
Exterior walls: Combination
Air conditioning: Central
Parking: Detached Garage

- 3 beds
- 2 baths
- Lot: 4,356 sqft
- Built in 1919
Facts
Lot size: 4,356 sqft
Stories: 1 story with attic and basement
Exterior walls: Wood
Parking: Detached Garage

- 3 beds
- 2 baths
- Lot: 6,098 sqft
- Built in 1927
Facts
Lot size: 6,098 sqft
Stories: 1 story with attic and basement
Exterior walls: Wood
Air conditioning: Central
Parking: Detached Garage

- 2 beds
- 2 baths
- Lot: 4,356 sqft
- Built in 1919
Facts
Lot size: 4,356 sqft
Stories: 1 story with attic and basement
Exterior walls: Wood
Air conditioning: Central
Parking: Detached Garage

- 4 beds
- 3 baths
- Lot: 6,098 sqft
- Built in 1926
Facts
Lot size: 6,098 sqft
Stories: 2 story with basement
Exterior walls: Stucco
Air conditioning: Central
Parking: Detached Garage

- 3 beds
- 2 baths
- 1,320 sqft
- Built in 1920
Facts
Lot size: 4,356 sqft
Stories: 1 story with attic and basement
Exterior walls: Asbestos shingle
Air conditioning: Central
Parking: Detached Garage

- 3 beds
- 2 baths
- 1,708 sqft
- Built in 1926
Facts
Lot size: 6,098 sqft
Stories: 1 story with attic and basement
Exterior walls: Combination
Parking: Detached Garage

- 2 beds
- 3 baths
- 2,928 sqft
- Built in 1920
Facts
Lot size: 5,663 sqft
Stories: 1 story with basement
Exterior walls: Asbestos shingle
Air conditioning: Central
Parking: Detached Garage

- 2 beds
- 3 baths
- 2,439 sqft
- Built in 1949
Facts
Lot size: 5,227 sqft
Stories: 1 story with basement
Exterior walls: Combination
Air conditioning: Central
Parking: Attached Garage

- 4 beds
- 1 bath
- Lot: 6,098 sqft
- Built in 1926
Facts
Lot size: 6,098 sqft
Stories: 2 story with basement
Exterior walls: Wood
Air conditioning: Central
Parking: Detached Garage

- 3 beds
- 2 baths
- 2,180 sqft
- Built in 1926
Facts
Lot size: 7,405 sqft
Stories: 1 story with attic and basement
Exterior walls: Combination
Air conditioning: Central
Parking: Detached Garage

- 4 beds
- 2 baths
- Lot: 5,227 sqft
- Built in 1926
Facts
Lot size: 5,227 sqft
Stories: 1 story with attic and basement
Exterior walls: Metal
Parking: Detached Garage

- 4 beds
- 2 baths
- Lot: 6,098 sqft
- Built in 1926
Facts
Lot size: 6,098 sqft
Stories: 1 story with attic and basement
Exterior walls: Wood
Parking: Detached Garage

- 3 beds
- 1 bath
- Lot: 5,663 sqft
- Built in 1920
Facts
Lot size: 5,663 sqft
Stories: 1 story with attic and basement
Exterior walls: Wood
Parking: Carport

- 3 beds
- 2 baths
- Lot: 6,098 sqft
- Built in 1926
Facts
Lot size: 6,098 sqft
Stories: 1 story with attic and basement
Exterior walls: Stucco
Air conditioning: Central
Parking: Detached Garage

- 3 beds
- 1 bath
- 1,448 sqft
- Built in 1923
Facts
Lot size: 6,970 sqft
Stories: 1 story with attic and basement
Exterior walls: Stucco
Parking: Detached Garage

- 5 beds
- 1 bath
- Lot: 6,970 sqft
- Built in 1912
Facts
Lot size: 6,970 sqft
Stories: 2 story with basement
Exterior walls: Wood
Parking: Detached Garage
 Sold
$941,000
Sold
$941,000
- 4 beds
- 2 baths
- Lot: 6,098 sqft
- Built in 1926
Facts
Lot size: 6,098 sqft
Stories: 1 story with attic and basement
Exterior walls: Stucco
Parking: Detached Garage

- 5 beds
- 2 baths
- 2,372 sqft
- Built in 1925
Facts
Lot size: 6,098 sqft
Parking: Detached Garage

- 2 beds
- 1 bath
- Lot: 6,098 sqft
- Built in 1925
Facts
Lot size: 6,098 sqft
Stories: 1 story with attic and basement
Exterior walls: Stucco
Parking: Detached Garage

- 4 beds
- 2 baths
- Lot: 6,098 sqft
- Built in 1927
Facts
Lot size: 6,098 sqft
Rooms: 10
Stories: 1 story with attic and basement
Exterior walls: Stucco
Parking: Carport

Market Activities
- 2450 sqft
- 3 beds
- 2.5 baths
HOLLYWOOD DISTRICT CLASSIC 3 BEDROOM - Hollywood Classic! Great vintage Hollywood home with...
- 796 sqft
- 1 bed
- 1 bath
Charming Bungalow located in the SE Hawthorne neighborhood - Charming Bungalow located in the SE...
- 2910 sqft
- 4 beds
- 3 baths
Don't miss this opportunity to own a truly one of a kind home in this prime, vibrant close-in SE...
- 776 - 969 sqft
- 1 - 2 beds
- 1 - 2 baths
LIVE IN THE HOLLYWOOD DISTRICT! The Beverly Apartments is a boutique apartment community built...
- 904 sqft
- 2 beds
- 1 bath
Charming 1920's 2 Bedroom 1 Bath house for rent in the SE Division/Hawthorne area. The main level...
- 1000 sqft
- 2 beds
- 1 bath
Great bungalow right off Hawthorne! - This home has it all! Enjoy your awesome neighborhood from...
Building Permits
- Contractor: Cellar Ridge Construction
- Valuation: $3,800,000
- Client: Breslauer,Robert D & Breslauer,Lori M
- Permit #: 2016-143833-000-00-RS
- Contractor: Maximum Construction Inc
- Valuation: $11,500,000
- Client: Runckel,William & Runckel,Samantha
- Permit #: 2016-160944-000-00-RS
- Contractor: Troy Elliott Plumbing Inc
- Valuation: $1,000,000
- Client: Schlesinger,Dan & Schlesinger,Susan E
- Permit #: 2016-149035-000-00-RS
- Valuation: $7,062,400
- Client: Goldman,Kenneth P Tr & Parker,Deborah J Tr
- Permit #: 2016-123731-000-00-RS
- Contractor: Creekstone Designs
- Valuation: $9,000,000
- Client: Go,George W & Go,Catherine
- Permit #: 2015-264448-000-00-RS
- Contractor: Maximum Construction Inc
- Valuation: $10,164,500
- Client: George,Kelli A & George,Jeremy C
- Permit #: 2015-231863-000-00-RS
- Contractor: The Grant Co Inc
- Valuation: $7,441,200
- Client: Watts,Catherine E & Sutton,Hannah E & Sutton,Richard A
- Permit #: 2015-159973-000-00-RS
- Valuation: $50,000
- Client: Mooney,Derianna
- Permit #: 2015-228800-000-00-RS
- Valuation: $7,500,000
- Client: Kodesch,Eric & Kodesch,Anna
- Permit #: 2015-195407-000-00-RS
- Contractor: Craftsman Design & Renovation Llc
- Valuation: $941,500
- Client: Folk,Stefanie A & Holiat,Gregory R
- Permit #: 2014-241424-000-00-RS
- Contractor: Wright 1 Electric/Three Phase Electric
- Valuation: $341,200
- Client: Gardner,Rebecca & Gillingham,Suzanne R
- Permit #: 2014-131558-REV-02-RS
- Contractor: Sherwood Plumbing Company
- Valuation: $32,500
- Fee: $106.40 paid to State of Oregon
- Client: United States
- Parcel #: 1S2E18BC02300
- Permit #: 59000-BMC-14-00165
- Valuation: $1,194,700
- Client: Lax,Brendan & Hainley,Sarah
- Permit #: 2014-202138-000-00-RS
- Contractor: David W Mcallister Construction
- Valuation: $1,000,000
- Client: Denny,Matthew E & Natalie D
- Permit #: 2014-193579-000-00-RS
- Valuation: $904,400
- Client: Bouillion,Thomas D & Tina
- Permit #: 2014-159051-000-00-RS
- Valuation: $278,400
- Client: Holles,Gregory H Tr & Wahab,Stephanie Tr
- Permit #: 2014-101950-REV-01-RS
- Valuation: $808,300
- Client: Sturm,Kyle A & Sturm,Margaret P
- Permit #: 2013-212064-000-00-RS
- Valuation: $200,000
- Client: Bennett,Diana L Tr & Champion,Thomas L Tr & Bennett,Diana L Tr
- Permit #: 2013-228300-REV-01-RS
- Valuation: $396,200
- Client: Ashbrook,Constance N Tr & Landowne,Martha Tr
- Permit #: 2013-232768-000-00-RS


