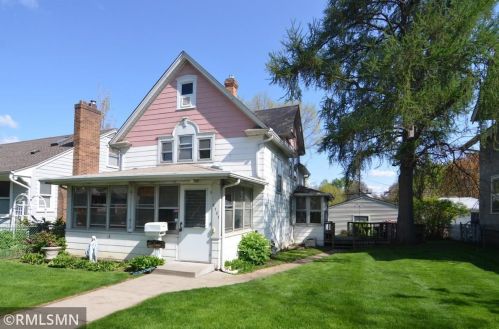Residents
- 3 beds
- 1 bath
- Lot: 5,227 sqft
- Built in 1905
Facts
Lot size: 5,227 sqft
Rooms: 7
Stories: 2 story with basement
Exterior walls: Siding (Alum/Vinyl)
Air conditioning: Central
Parking: Detached Garage
 Sold
$340,000
Sold
$340,000
- 3 beds
- 2 baths
- Lot: 4,792 sqft
- Built in 1914
Facts
Lot size: 4,792 sqft
Rooms: 7
Stories: 2 story with attic and basement
Exterior walls: Asbestos shingle
Air conditioning: Central
Parking: Detached Garage

- 3 beds
- 1 bath
- Lot: 5,663 sqft
- Built in 1915
Facts
Lot size: 5,663 sqft
Rooms: 6
Stories: 1 story with attic and basement
Exterior walls: Wood
Air conditioning: Central
Parking: Detached Garage

- 4 beds
- 1 bath
- Lot: 6,098 sqft
- Built in 1915
Facts
Lot size: 6,098 sqft
Rooms: 7
Stories: 1 story with attic and basement
Exterior walls: Stucco
Air conditioning: Central
Parking: Detached Garage

- 3 beds
- 1 bath
- Lot: 6,098 sqft
- Built in 1917
Facts
Lot size: 6,098 sqft
Rooms: 6
Stories: 2 story with basement
Exterior walls: Wood
Air conditioning: Central
Parking: Detached Garage
 Sold
$355,000
Sold
$355,000
- 2 beds
- 1 bath
- Lot: 5,227 sqft
- Built in 1947
Facts
Lot size: 5,227 sqft
Rooms: 5
Stories: 1 story with attic and basement
Exterior walls: Wood
Parking: Detached Garage

- 2 beds
- 1 bath
- Lot: 6,098 sqft
- Built in 1925
Facts
Lot size: 6,098 sqft
Rooms: 5
Stories: 1 story with basement
Exterior walls: Brick
Air conditioning: Central
Parking: Detached Garage

- 3 beds
- 2 baths
- Lot: 5,009 sqft
- Built in 1922
Facts
Lot size: 5,009 sqft
Rooms: 7
Stories: 1 story with attic and basement
Exterior walls: Stucco
Air conditioning: Central
Parking: Detached Garage

- 3 beds
- 2 baths
- Lot: 5,750 sqft
- Built in 1915
Facts
Lot size: 5,750 sqft
Rooms: 6
Stories: 2 story with basement
Exterior walls: Wood
Air conditioning: Central
Parking: Detached Garage

- 2 beds
- 1 bath
- Lot: 5,663 sqft
- Built in 1902
Facts
Lot size: 5,663 sqft
Rooms: 5
Stories: 1 story with basement
Exterior walls: Siding (Alum/Vinyl)
Air conditioning: Central
Parking: Detached Garage
 Sold
$275,000
Sold
$275,000
- 3 beds
- 2 baths
- Lot: 6,098 sqft
- Built in 1915
Facts
Lot size: 6,098 sqft
Rooms: 8
Stories: 2 story with attic
Exterior walls: Wood
Air conditioning: Central
Parking: Detached Garage

- 1 bed
- 1 bath
- Lot: 5,663 sqft
- Built in 1910
Facts
Lot size: 5,663 sqft
Rooms: 5
Stories: 2 story with basement
Exterior walls: Siding (Alum/Vinyl)
Air conditioning: Central
Parking: Detached Garage
 Sold
$250,000
Sold
$250,000
- 4 beds
- 2 baths
- Lot: 6,098 sqft
- Built in 1951
Facts
Lot size: 6,098 sqft
Rooms: 8
Stories: 1 story with attic and basement
Exterior walls: Brick
Parking: Detached Garage

- 4 beds
- 2 baths
- Lot: 6,534 sqft
- Built in 1914
Facts
Lot size: 6,534 sqft
Rooms: 7
Stories: 2 story with basement
Exterior walls: Wood
Air conditioning: Central
Parking: Detached Garage

- 4 beds
- 3 baths
- Lot: 6,098 sqft
- Built in 1907
Facts
Lot size: 6,098 sqft
Rooms: 8
Stories: 2 story with attic and basement
Exterior walls: Siding (Alum/Vinyl)
Air conditioning: Central
Parking: Detached Garage

- 4 beds
- 1 bath
- Lot: 6,534 sqft
- Built in 1917
Facts
Lot size: 6,534 sqft
Rooms: 8
Stories: 2 story with basement
Exterior walls: Stucco
Parking: Detached Garage

- 4 beds
- 1 bath
- Lot: 6,534 sqft
- Built in 1921
Facts
Lot size: 6,534 sqft
Rooms: 8
Stories: 1 story with attic and basement
Exterior walls: Stucco
Parking: Detached Garage

- 3 beds
- 2 baths
- Lot: 6,098 sqft
- Built in 1928
Facts
Lot size: 6,098 sqft
Rooms: 7
Stories: 1 story with attic and basement
Exterior walls: Stucco
Air conditioning: Central
Parking: Detached Garage

- 3 beds
- 1 bath
- Lot: 6,098 sqft
- Built in 1915
Facts
Lot size: 6,098 sqft
Rooms: 6
Stories: 2 story with basement
Exterior walls: Stucco
Air conditioning: Central
Parking: Detached Garage

- 2 beds
- 1 bath
- Lot: 5,227 sqft
- Built in 1907
Facts
Lot size: 5,227 sqft
Rooms: 5
Stories: 2 story with basement
Exterior walls: Siding (Alum/Vinyl)
Parking: Detached Garage

- 4 beds
- 1 bath
- Lot: 6,098 sqft
- Built in 1896
Facts
Lot size: 6,098 sqft
Rooms: 6
Stories: 1 story with attic and basement
Exterior walls: Siding (Alum/Vinyl)
Parking: Underground/Basement

- 3 beds
- 2 baths
- Lot: 7,754 sqft
- Built in 1928
Facts
Lot size: 7,754 sqft
Rooms: 7
Stories: 1 story with attic and basement
Exterior walls: Stucco
Air conditioning: Central
Parking: Attached Garage

