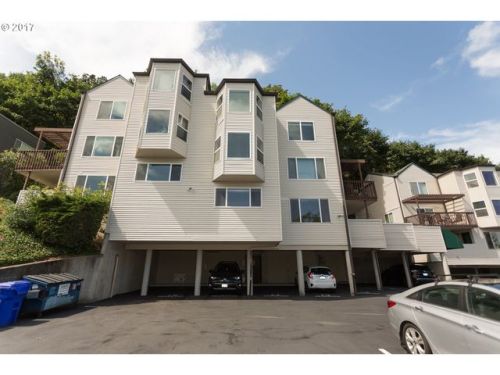Barbur Blvd, Portland OR street index
| Block | Buildings | Properties | Businesses | Residents |
|---|---|---|---|---|
| 300-4299 | 310-4215 | 149 | 127 | 645 |
| 4300-7599 | 4330-7555 | 198 | 135 | 716 |
Residents
- 2 beds
- 2 baths
- 1,167 sqft
- Built in 1888
Facts
Lot size: 1,529 sqft
Stories: 2

- 2 beds
- 1 bath
- 949 sqft
- Built in 1973
Facts
Stories: 2
Parking: Carport, Off street

- 4 beds
- 1 bath
- 1,254 sqft
- Built in 1912
Facts
Lot size: 2,130 sqft
Stories: 1

- 13 baths
- 9,060 sqft
- Built in 1943
Facts
Lot size: 1,155 sqft
Stories: 2
Parking: Garage - Attached, 798 sqft

- 3,440 sqft
- Built in 1965
Facts
Lot size: 0.46 acres
Stories: 1

- 2 beds
- 2 baths
- 1,040 sqft
- Built in 1939
Facts
Lot size: 6,098 sqft
Stories: 1 story with basement
Exterior walls: Wood
Parking: Carport
 Sold
$430,000
Sold
$430,000
- 3 beds
- 1 bath
- Lot: 5,227 sqft
- Built in 1912
Facts
Lot size: 5,227 sqft
Stories: 1 story with attic and basement
Exterior walls: Asbestos shingle
Parking: Built-in

- 5 beds
- 3 baths
- 1,998 sqft
- Built in 1936
Facts
Lot size: 7,405 sqft
Stories: 1
Air conditioning: Central
Parking: Garage - Attached, 1 space, 306 sqft

- 4 beds
- 2 baths
- 1,150 sqft
- Built in 1942
Facts
Lot size: 2,614 sqft
Stories: 1 story with basement
Exterior walls: Combination
Parking: Attached Garage

- 2,681 sqft
- Built in 1965
Facts
Lot size: 8,800 sqft
Stories: 1

- 1,128 sqft
- Built in 1950
Facts
Lot size: 7,200 sqft
Stories: 1

Alternative address: 4100 Barbur Blvd, Pine Grove, OR 97239-4217
- 3,100 sqft
- Built in 1936
Facts
Lot size: 9,805 sqft
Stories: 1

- 4 beds
- 3 baths
- 2,372 sqft
- Built in 1902
Facts
Lot size: 5,518 sqft
Stories: 2

Market Activities
- 777 sqft
- 2 beds
- 1.5 baths
2 story condo with TWO reserved parking spaces. Walking distance to OHSU. Easy access to...
- 777 sqft
- 2 beds
- 1.5 baths
2 story condo with TWO reserved parking spaces. Walking distance to OHSU. Easy access to...
- 800 sqft
- 1 bed
- 1 bath
Upstairs Spacious 1 bedroom - 5 minutes to downtown! W/S/G Included! - Town & Country Apartments...
- 700 sqft
- 1 bed
- 1 bath
Commuters Dream- 5min to Downtown, next to 5 bus lines, and shops - Terwilliger Terrace...
- 700 sqft
- 1 bed
- 1 bath
Commuters Dream- 5min to Downtown, next to 5 bus lines, and shops - Terwilliger Terrace...
- 700 sqft
- 1 bed
- 1 bath
Commuters Dream- 5min to Downtown, next to 5 bus lines, and shops - Terwilliger Terrace...
- 675 sqft
- 1 bed
- 1 bath
Available to rent again from December 17th, 2016 Pioneer Property Services LLC is delighted to...
- 725 sqft
- 2 beds
- 1 bath
Nicely updated 2 bedroom, 1 bath condo. Updated throughout! Beautiful kitchen, bathroom, and...
- 831 sqft
- 1 bed
Upper floor condo with spectacular views of Mt. Hood, St. Helens, Willamette River, South...
- 700 sqft
- 1 bed
- 1 bath
Commuters Dream- 5min to Downtown, next to 5 bus lines, and shops - Terwilliger Terrace...
- 650 sqft
- 1 bed
- 1 bath
Cute apartment in friendly and small complex! - These are great apartments each unique and...
- 675 sqft
- 1 bed
- 1 bath
Exciting city and mountain view from the award winning 1 bedroom, 1 bath city center home. Quaint...
Building Permits
- Valuation: $21,000,000
- Client: Run Our Dream Llc
- Permit #: 2015-250848-REV-04-CO
- Contractor: Miller Consulting Engineers Inc
- Valuation: $4,000,000
- Permit #: CNST-2153268
- Contractor: Ds Carrick Electric
- Fee: $110.88 paid to State of Oregon
- Parcel #: 1S1E29CB00501
- Permit #: 59000-BEL-13-00890
- Contractor: Protection One
- Valuation: $409,200
- Fee: $110.88 paid to State of Oregon
- Parcel #: 1S1E29BD07400
- Permit #: 59000-BEL-13-00676
