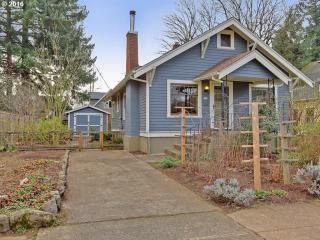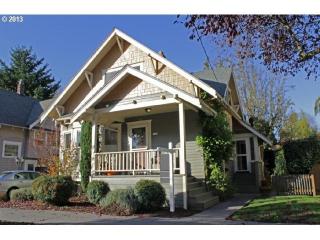Bidwell St, Portland OR street index
| Block | Buildings | Properties | Businesses | Residents |
|---|---|---|---|---|
| 700-1299 | 704-1226 | 49 | 28 | 286 |
| 1300-1999 | 1313-1940 | 58 | 31 | 306 |
Residents
- 3 beds
- 2 baths
- Lot: 4,792 sqft
- Built in 1912
Facts
Lot size: 4,792 sqft
Stories: 1 story with basement
Exterior walls: Wood
Parking: Detached Garage

- 5 beds
- 2 baths
- 1,547 sqft
- Built in 1908
Facts
Lot size: 4,792 sqft
Stories: 1 story with attic and basement
Exterior walls: Metal
Parking: Detached Garage

- 4 beds
- 1 bath
- Lot: 4,792 sqft
- Built in 1907
Facts
Lot size: 4,792 sqft
Stories: 1 story with attic and basement
Exterior walls: Wood

- 1 bed
- 1 bath
- Lot: 4,792 sqft
- Built in 1910
Facts
Lot size: 4,792 sqft
Stories: 1 story with basement
Exterior walls: Wood
Parking: 204 sqft

- 3 beds
- 1 bath
- Lot: 4,792 sqft
- Built in 1907
Facts
Lot size: 4,792 sqft
Stories: 1 story with basement
Exterior walls: Wood
 Sold
$478,200
Sold
$478,200
- 4 beds
- 1 bath
- Lot: 4,792 sqft
- Built in 1906
Facts
Lot size: 4,792 sqft
Stories: 1 story with attic and basement
Exterior walls: Asbestos shingle
Parking: Detached Garage

- 3 beds
- 1 bath
- Lot: 4,792 sqft
- Built in 1906
Facts
Lot size: 4,792 sqft
Stories: 1 story with attic and basement
Exterior walls: Wood

- 2 beds
- 3 baths
- Lot: 6,098 sqft
Facts
Lot size: 6,098 sqft
Stories: 1 story with attic and basement
Parking: 180 sqft

- 2 beds
- 1 bath
- Lot: 6,098 sqft
- Built in 1907
Facts
Lot size: 6,098 sqft
Stories: 1 story with basement
Exterior walls: Wood
Parking: Detached Garage

- 3 beds
- 1 bath
- 1,105 sqft
- Built in 1905
Facts
Lot size: 4,792 sqft
Stories: 1 story with basement
Exterior walls: Asbestos shingle

- 2 beds
- 2 baths
- Lot: 4,792 sqft
- Built in 1956
Facts
Lot size: 4,792 sqft
Stories: 1 story
Exterior walls: Wood
Parking: Attached Garage

- 2 beds
- 1 bath
- Lot: 4,792 sqft
- Built in 1906
Facts
Lot size: 4,792 sqft
Stories: 1 story with attic and basement
Exterior walls: Wood
Parking: Detached Garage

- 3 beds
- 1 bath
- 2,013 sqft
- Built in 1910
Facts
Lot size: 4,792 sqft
Stories: 1 story with attic and basement
Exterior walls: Wood
Parking: Attached Garage

- 3 beds
- 1 bath
- Lot: 4,792 sqft
- Built in 1910
Facts
Lot size: 4,792 sqft
Stories: 1 story with attic and basement
Exterior walls: Wood
Parking: Detached Garage

- 2 beds
- 1 bath
- Lot: 4,792 sqft
- Built in 1905
Facts
Lot size: 4,792 sqft

- 3 beds
- 1 bath
- Lot: 3,485 sqft
- Built in 1910
Facts
Lot size: 3,485 sqft
Parking: Detached Garage

- 3 beds
- 2 baths
- Lot: 4,792 sqft
- Built in 1927
Facts
Lot size: 4,792 sqft
Stories: 1 story with attic and basement
Exterior walls: Wood
Parking: Detached Garage

- 2 beds
- 3 baths
- 1,795 sqft
- Built in 2008
Facts
Lot size: 3,049 sqft
Stories: 1 story with basement
Exterior walls: Wood
Parking: Carport

- 3 beds
- 1 bath
- Lot: 4,792 sqft
- Built in 1924
Facts
Lot size: 4,792 sqft
Stories: 1 story with attic and basement
Exterior walls: Wood
Parking: Detached Garage

- 3 beds
- 2 baths
- 1,611 sqft
- Built in 1908
Facts
Lot size: 4,792 sqft
Stories: 1 story with attic and basement
Exterior walls: Wood
Parking: Detached Garage

- 3 beds
- 1 bath
- Lot: 4,792 sqft
- Built in 1907
Facts
Lot size: 4,792 sqft
Stories: 2 story with basement
Exterior walls: Wood
Parking: Detached Garage

- 3 beds
- 2 baths
- Lot: 4,792 sqft
- Built in 1905
Facts
Lot size: 4,792 sqft
Stories: 1 story with basement
Exterior walls: Metal
Parking: Carport

- 2 beds
- 2 baths
- 1,628 sqft
- Built in 1908
Facts
Lot size: 4,792 sqft
Stories: 1 story with basement
Exterior walls: Metal
Air conditioning: Central
Parking: Detached Garage

- 4 beds
- 1 bath
- Lot: 4,792 sqft
- Built in 1906
Facts
Lot size: 4,792 sqft
Stories: 1 story with attic and basement
Exterior walls: Wood
Parking: Detached Garage
 Sold
$440,000
Sold
$440,000
- 3 beds
- 2 baths
- Lot: 4,792 sqft
- Built in 1962
Facts
Lot size: 4,792 sqft
Stories: 1 story
Exterior walls: Wood
Parking: 216 sqft

- 3 beds
- 2 baths
- Lot: 4,792 sqft
- Built in 1906
Facts
Lot size: 4,792 sqft
Stories: 1 story with attic and basement
Exterior walls: Wood
Parking: Detached Garage

- 4 beds
- 2 baths
- 1,772 sqft
- Built in 1909
Facts
Lot size: 4,792 sqft
Stories: 1 story with attic and basement
Exterior walls: Wood
Parking: Detached Garage

- 4 beds
- 3 baths
- 1,483 sqft
- Built in 1907
Facts
Lot size: 4,792 sqft
Stories: 1 story with attic and basement
Exterior walls: Wood
Parking: Detached Garage

- 3 beds
- 1 bath
- 1,438 sqft
- Built in 1909
Facts
Lot size: 7,405 sqft
Stories: 1 story with attic and basement
Exterior walls: Wood
Parking: Carport

- 2 beds
- 1 bath
- 1,514 sqft
- Built in 1910
Facts
Lot size: 4,792 sqft
Stories: 1 story with basement
Exterior walls: Wood
Parking: Detached Garage

- 3 beds
- 1 bath
- Lot: 4,792 sqft
- Built in 1906
Facts
Lot size: 4,792 sqft
Stories: 1 story with attic and basement
Exterior walls: Wood
Parking: Detached Garage

- 5 beds
- 2 baths
- 1,303 sqft
- Built in 1907
Facts
Lot size: 4,792 sqft
Stories: 1 story with attic and basement
Exterior walls: Metal
Parking: Detached Garage

- 3 beds
- 2 baths
- 1,378 sqft
- Built in 1905
Facts
Lot size: 4,792 sqft
Stories: 1 story with attic and basement
Exterior walls: Asbestos shingle
Parking: Detached Garage

- 2 beds
- 3 baths
- Lot: 4,792 sqft
- Built in 1913
Facts
Lot size: 4,792 sqft
Rooms: 15
Stories: 1 story with attic and basement
Exterior walls: Asbestos shingle
Air conditioning: Central

- 3 beds
- 1 bath
- Lot: 5,663 sqft
- Built in 1910
Facts
Lot size: 5,663 sqft
Stories: 1 story with attic and basement
Exterior walls: Asbestos shingle
Parking: Detached Garage

- 3 beds
- 2 baths
- 1,465 sqft
- Built in 1910
Facts
Lot size: 4,356 sqft
Stories: 1 story with attic and basement
Exterior walls: Combination
Parking: Detached Garage

- 4 beds
- 2 baths
- Lot: 4,792 sqft
- Built in 1913
Facts
Lot size: 4,792 sqft
Stories: 1 story with attic and basement
Exterior walls: Wood
Air conditioning: Central
Parking: Detached Garage

- 3 beds
- 1 bath
- Lot: 4,792 sqft
- Built in 1924
Facts
Lot size: 4,792 sqft
Stories: 1 story with attic and basement
Exterior walls: Metal
Air conditioning: Central
Parking: Detached Garage

- 2 beds
- 3 baths
- 2,531 sqft
- Built in 1905
Facts
Lot size: 4,792 sqft
Stories: 1 story with attic and basement
Exterior walls: Asbestos shingle
Parking: Detached Garage

- 2 beds
- 1 bath
- Lot: 4,792 sqft
- Built in 1922
Facts
Lot size: 4,792 sqft
Stories: 1 story with basement
Exterior walls: Wood
Parking: Detached Garage

- 4 beds
- 3 baths
- 3,253 sqft
- Built in 1908
Facts
Lot size: 4,792 sqft
Stories: 2 story with basement
Exterior walls: Wood
Parking: Detached Garage

- 2 beds
- 1 bath
- 1,040 sqft
- Built in 1905
Facts
Lot size: 4,792 sqft
Rooms: 10
Stories: 1 story with basement
Exterior walls: Wood
Parking: Carport

- 4 beds
- 2 baths
- 2,100 sqft
- Built in 1904
Facts
Lot size: 4,792 sqft
Rooms: 7
Stories: 1 story with attic and basement
Exterior walls: Wood
Parking: Detached Garage

- 2 beds
- 2 baths
- Lot: 2,614 sqft
- Built in 1999
Facts
Lot size: 2,614 sqft
Exterior walls: Combination
Parking: Attached Garage

- 2 beds
- 2 baths
- Lot: 2,614 sqft
- Built in 1999
Facts
Lot size: 2,614 sqft
Exterior walls: Combination
Parking: Attached Garage

- 2 beds
- 1 bath
- Lot: 4,792 sqft
- Built in 1906
Facts
Lot size: 4,792 sqft
Stories: 1 story with basement
Exterior walls: Wood

Market Activities
- 1880 sqft
- 2 beds
- 2 baths
Charming 1909 Sellwood Remodel! - AVAILABLE NOVEMBER 1ST! Lovely home in the heart of Sellwood -...
- 1880 sqft
- 2 beds
- 2 baths
Charming 1909 Sellwood Remodel! - AVAILABLE NOVEMBER 1ST! Lovely home in the heart of Sellwood -...
Building Permits
- Client: Lance,Aaron B & Lance,Barbara L
- Permit #: 2016-177477-000-00-RS
- Client: Oregon Homeworks Llc
- Permit #: 2015-277912-REV-01-RS
- Valuation: $150,000
- Fee: $106.40 paid to State of Oregon
- Client: United States
- Parcel #: 1S1E23DA10000
- Permit #: 59000-BMC-16-00145
- Valuation: $1,800,000
- Client: Deibele,Michael J & Ellington,Lee A
- Permit #: 2016-146571-000-00-RS
- Client: Coleman,Charmaine S & Coleman,Andrew A
- Permit #: 2015-230491-REV-01-RS
- Valuation: $3,000,000
- Client: Edwards,Kenneth H & Edwards,Ann C
- Permit #: 2015-199562-000-00-RS
- Contractor: Dixon Remodeling & Restoration
- Valuation: $10,000,000
- Client: Bradley,Cindy Jo & Cross,Cameron S
- Permit #: 2015-169832-000-00-RS
- Contractor: Distinct Electric Inc
- Valuation: $150,000
- Fee: $154.56 paid to State of Oregon
- Client: United States
- Parcel #: 1S1E23CA14900
- Permit #: 59000-BEL-15-00150
- Valuation: $6,308,600
- Client: Waugh,Douglas A & Waugh Dunham,Janice
- Permit #: 2014-219466-000-00-RS
- Contractor: TerraFirma Foundation Systems - North
- Valuation: $300,000
- Client: Daedalus Books Llc
- Permit #: 2014-255208-000-00-RS
- Fee: $168.00 paid to State of Oregon
- Parcel #: 1S1E23DB12200
- Permit #: 59000-BEL-14-00170
- Contractor: 3 Phase Electric
- Fee: $198.24 paid to State of Oregon
- Parcel #: 1S1E23CA16100
- Permit #: 59000-BEL-12-00688
- Contractor: C Miller Electric Inc
- Fee: $146.72 paid to State of Oregon
- Permit #: 59000-BEL-10-00632
- Client: Dang,Loan
- Permit #: 2016-189724-000-00-RS

