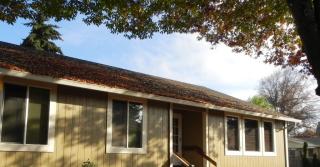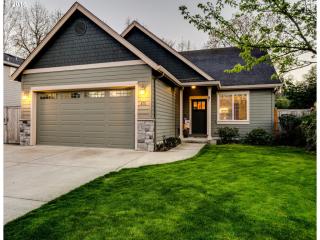Residents
- 3 beds
- 1 bath
- Lot: 8,400 sqft
- Built in 1966
Facts
Lot size: 8,400 sqft
Stories: 1 story
Exterior walls: Wood
Parking: Attached Garage

- 2 baths
- 27,216 sqft
Facts
Lot size: 7,841 sqft
Parking: Detached Garage

- 3 beds
- 2 baths
- Lot: 7,800 sqft
- Built in 2005
Facts
Lot size: 7,800 sqft
Stories: 2 story
Exterior walls: Wood
Parking: Attached Garage

- 3 beds
- 1.5 baths
- 1,430 sqft
- Built in 1964
Facts
Lot size: 0.26 acres
Stories: 1 story
Exterior walls: Wood Siding
Parking: Attached Garage

- 6 beds
- 4 baths
- Lot: 8,760 sqft
- Built in 2006
Facts
Lot size: 8,760 sqft
Stories: 2 story
Exterior walls: Wood
Parking: Attached Garage

- 3 beds
- 1 bath
- Lot: 9,148 sqft
- Built in 1953
Facts
Lot size: 9,148 sqft
Stories: 1 story
Exterior walls: Wood Shingle
Parking: Attached Garage

- 5 beds
- 2 baths
- Lot: 0.25 acres
- Built in 1971
Facts
Lot size: 0.25 acres
Stories: 1 story
Exterior walls: Wood
Parking: Attached Garage

- 3 beds
- 1.5 baths
- 1,488 sqft
- Built in 1955
Facts
Lot size: 0.52 acres
Parking: Garage - Detached, 528 sqft

- 3 beds
- 1.5 baths
- 1,689 sqft
- Built in 1962
Facts
Lot size: 0.28 acres
Stories: 1 story
Exterior walls: Wood Siding
Parking: Attached Garage

- 3 beds
- 1 bath
- Lot: 0.28 acres
- Built in 1963
Facts
Lot size: 0.28 acres
Stories: 1 story
Exterior walls: Wood Siding
Parking: Attached Garage

- 3 beds
- 1.5 baths
- 1,568 sqft
- Built in 1961
Facts
Lot size: 0.3 acres
Stories: 1 story
Exterior walls: Wood Siding
Parking: Carport

- 2 beds
- 2 baths
- Lot: 0.39 acres
- Built in 1958
Facts
Lot size: 0.39 acres
Stories: 1 story
Exterior walls: Wood Siding
Parking: Mixed

- 3 beds
- 1 bath
- Lot: 0.32 acres
- Built in 1958
Facts
Lot size: 0.32 acres
Stories: 1 story
Exterior walls: Wood Siding
Parking: Attached Garage

- 3 beds
- 1 bath
- Lot: 10,454 sqft
- Built in 1971
Facts
Lot size: 10,454 sqft
Stories: 1 story
Exterior walls: Wood
Parking: Attached Garage

- 3 beds
- 1 bath
- Lot: 9,583 sqft
- Built in 1972
Facts
Lot size: 9,583 sqft
Stories: 1 story
Exterior walls: Siding (Alum/Vinyl)
Parking: Attached Garage

- 4 beds
- 2 baths
- Lot: 0.28 acres
- Built in 1971
Facts
Lot size: 0.28 acres
Stories: 1 story
Exterior walls: Wood
Parking: Attached Garage

Market Activities
Building Permits
- Contractor: Beacon Electric
- Valuation: $300,000
- Fee: $209.35 paid to State of Oregon
- Client: United States
- Parcel #: 1704112302100
- Permit #: 23850-BEL-15-00157
- Valuation: $50,000
- Fee: $87.90 paid to State of Oregon
- Client: United States
- Parcel #: 1704101401106
- Permit #: 23850-BEL-14-00758
- Contractor: Midgleys
- Fee: $97.66 paid to State of Oregon
- Parcel #: 1704101401200
- Permit #: 23850-BMC-13-00783
- Contractor: Solarcity Corp
- Valuation: $432,100
- Parcel #: 1704101401104
- Permit #: 23850-BEL-13-00623
- Contractor: Marshalls Inc
- Fee: $97.66 paid to State of Oregon
- Parcel #: 1704101401105
- Permit #: 23850-BMC-11-01576
- Contractor: Gmd Electric Inc
- Fee: $89.12 paid to State of Oregon
- Parcel #: 1704101400302
- Permit #: 23850-BEL-11-01277
- Client: Sample Kelly J
- Parcel #: 17-04-11-23-00902
- Permit #: 509-BP02-00526


