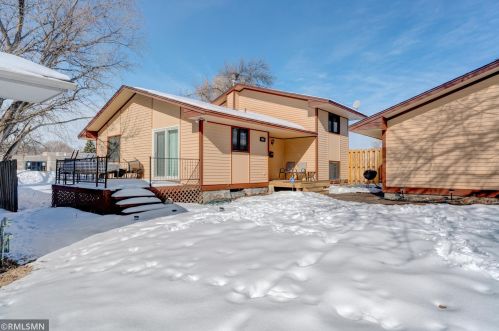Central Ave, Saint Paul MN street index
| Block | Buildings | Properties | Businesses | Residents |
|---|---|---|---|---|
| 1-499 | 50-492 | 35 | 9 | 145 |
| 500-599 | 506-586 | 117 | 18 | 420 |
Residents
- 3 beds
- 2 baths
- Lot: 0.52 acres
- Built in 1979
Facts
Lot size: 0.52 acres
Rooms: 5
Stories: 1 story with basement
Exterior walls: Wood
Parking: Attached Garage

- 2 beds
- 1 bath
- Lot: 0.32 acres
- Built in 1980
Facts
Lot size: 0.32 acres
Rooms: 4
Stories: 1 story with basement
Exterior walls: Wood
Parking: Detached Garage

- 3 beds
- 3 baths
- Lot: 0.26 acres
- Built in 1979
Facts
Lot size: 0.26 acres
Rooms: 8
Stories: 1 story with basement
Exterior walls: Wood
Parking: Attached Garage

- 3 beds
- 2 baths
- Lot: 0.45 acres
- Built in 1979
Facts
Lot size: 0.45 acres
Rooms: 5
Stories: 1 story with basement
Exterior walls: Wood
Air conditioning: Central
Parking: Attached Garage

- 3 beds
- 3 baths
- Lot: 0.39 acres
- Built in 1979
Facts
Lot size: 0.39 acres
Rooms: 8
Stories: 1 story with basement
Exterior walls: Wood
Parking: Attached Garage

- 3 beds
- 1 bath
- Lot: 10,454 sqft
- Built in 1979
Facts
Lot size: 10,454 sqft
Rooms: 5
Stories: 1 story with basement
Exterior walls: Wood
Parking: Detached Garage

- 3 beds
- 2 baths
- Lot: 0.25 acres
- Built in 1973
Facts
Lot size: 0.25 acres
Rooms: 7
Stories: 1 story with basement
Exterior walls: Siding (Alum/Vinyl)
Parking: Attached Garage

- Mt Olivet Baptist Church
- Lot: 0.52 acres
Facts
Lot size: 0.52 acres

- 2 beds
- 1 bath
- Lot: 9,148 sqft
- Built in 1978
Facts
Lot size: 9,148 sqft
Rooms: 4
Stories: 1 story with basement
Exterior walls: Siding (Alum/Vinyl)
Air conditioning: Central
Parking: Attached Garage

- 3 beds
- 2 baths
- Lot: 0.39 acres
- Built in 1974
Facts
Lot size: 0.39 acres
Rooms: 5
Stories: 1 story with basement
Exterior walls: Wood
Parking: Attached Garage

- 3 beds
- 1 bath
- Lot: 9,148 sqft
- Built in 1975
Facts
Lot size: 9,148 sqft
Rooms: 6
Stories: 1 story with basement
Exterior walls: Siding (Alum/Vinyl)
Parking: Attached Garage
 Sold
$244,000
Sold
$244,000
- 3 beds
- 1 bath
- Lot: 9,148 sqft
- Built in 1975
Facts
Lot size: 9,148 sqft
Rooms: 5
Stories: 1 story with basement
Exterior walls: Siding (Alum/Vinyl)
Parking: Attached Garage

- 3 beds
- 2 baths
- Lot: 9,148 sqft
- Built in 1975
Facts
Lot size: 9,148 sqft
Rooms: 5
Stories: 1 story with basement
Exterior walls: Siding (Alum/Vinyl)
Parking: Underground/Basement

- 3 beds
- 1 bath
- Lot: 0.31 acres
- Built in 1973
Facts
Lot size: 0.31 acres
Rooms: 7
Stories: 1 story with basement
Exterior walls: Siding (Alum/Vinyl)

Market Activities
Building Permits
- Contractor: Stafford Home Service Inc
- Valuation: $50,000
- Parcel #: 352923310065
- Permit #: 14 342228 ELC 00 E
- Contractor: Mclemore Construction
- Valuation: $500,000
- Parcel #: 352923320163
- Permit #: 12 207917 EXP 00 B
- Contractor: Mclemore Construction
- Valuation: $600,000
- Parcel #: 352923320164
- Permit #: 12 207914 EXP 00 B
- Contractor: Berkshire Home Solutions
- Valuation: $755,500
- Parcel #: 352923310093
- Permit #: 10 896051 EXP 00 B
- Contractor: Champion Plumbing Llc
- Parcel #: 352923320122
- Permit #: 07 137277 GSF 00 PG
