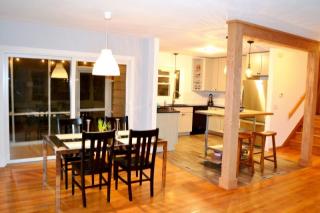Residents
- 3 beds
- 3 baths
- 1,777 sqft
- Built in 1951
Facts
Lot size: 10,012 sqft
Rooms: 13
Stories: 1 story with basement
Exterior walls: Wood
Air conditioning: Central
Parking: Attached Garage

- 3 beds
- 1 bath
- 1,188 sqft
- Built in 1951
Facts
Lot size: 8,067 sqft
Rooms: 7
Exterior walls: Wood
Parking: Underground/Basement

- 4 beds
- 1 bath
- 2,004 sqft
- Built in 1950
Facts
Lot size: 10,035 sqft
Rooms: 10
Stories: 2 story with basement
Exterior walls: Wood
Air conditioning: Central
Parking: Underground/Basement

- 3 beds
- 1 bath
- 1,835 sqft
- Built in 1950
Facts
Lot size: 6,050 sqft
Rooms: 9
Stories: 2 story with basement
Exterior walls: Siding (Alum/Vinyl)
Air conditioning: Central
Parking: Attached Garage

- 4 beds
- 1.5 baths
- 2,076 sqft
- Built in 1949
Facts
Lot size: 6,050 sqft
Stories: 2
Parking: Garage - Attached, 1 space, 240 sqft
 Sold
$835,000
Sold
$835,000
- 4 beds
- 2 baths
- Lot: 7,830 sqft
- Built in 1951
Facts
Lot size: 7,830 sqft
Rooms: 11
Stories: 2 story with basement
Exterior walls: Siding (Alum/Vinyl)
Air conditioning: Central
Parking: Attached Garage

- 4 beds
- 2 baths
- Lot: 8,450 sqft
- Built in 1949
Facts
Lot size: 8,450 sqft
Rooms: 10
Stories: 2 story with basement
Exterior walls: Siding (Alum/Vinyl)
Air conditioning: Central
Parking: Attached Garage

- 3 beds
- 2 baths
- 1,498 sqft
- Built in 1953
Facts
Lot size: 8,250 sqft
Rooms: 8
Stories: 1 story with basement
Exterior walls: Wood
Air conditioning: Central
Parking: Attached Garage

- 2 beds
- 1.5 baths
- 1,521 sqft
- Built in 1951
Facts
Lot size: 0.26 acres
Rooms: 7
Stories: 1 story with basement
Exterior walls: Siding (Alum/Vinyl)
Parking: Attached Garage

- 3 beds
- 2 baths
- Lot: 7,950 sqft
- Built in 1953
Facts
Lot size: 7,950 sqft
Rooms: 8
Stories: 1 story with basement
Exterior walls: Wood
Parking: Attached Garage

- 4 beds
- 3 baths
- 1,966 sqft
- Built in 1953
Facts
Lot size: 9,936 sqft
Rooms: 11
Stories: 1 story with basement
Exterior walls: Wood
Air conditioning: Central
Parking: Attached Garage

- 3 beds
- 2 baths
- Lot: 8,950 sqft
- Built in 1953
Facts
Lot size: 8,950 sqft
Rooms: 7
Stories: 1 story with basement
Parking: Attached Garage

- 3 beds
- 1 bath
- Lot: 9,216 sqft
- Built in 1954
Facts
Lot size: 9,216 sqft
Rooms: 9
Stories: 1 story with basement
Exterior walls: Wood
Air conditioning: Central
Parking: Attached Garage

- 4 beds
- 3 baths
- 3,000 sqft
- Built in 1958
Facts
Lot size: 0.28 acres
Rooms: 16
Exterior walls: Wood
Air conditioning: Central
Parking: Attached Garage

- 4 beds
- 2 baths
- 2,266 sqft
- Built in 1956
Facts
Lot size: 8,352 sqft
Rooms: 11
Stories: 2 story with basement
Exterior walls: Wood
Air conditioning: Central
Parking: Attached Garage

- 3 beds
- 1 bath
- Lot: 0.32 acres
- Built in 1953
Facts
Lot size: 0.32 acres
Rooms: 11
Stories: 1 story with basement
Exterior walls: Wood
Air conditioning: Central
Parking: Attached Garage

