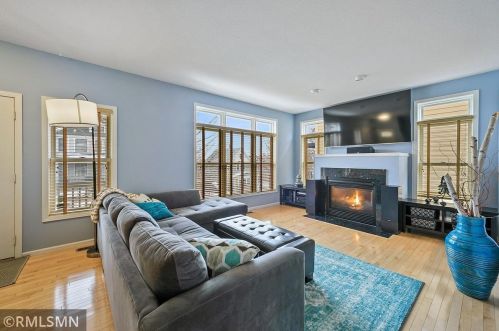Como Ave, Saint Paul MN street index
| Block | Buildings | Properties | Businesses | Residents |
|---|---|---|---|---|
| 1-199 | 1-190 | 55 | 9 | 251 |
| 200-499 | 204-489 | 48 | 113 | 117 |
Residents
- 4 beds
- 3 baths
- Lot: 4,792 sqft
- Built in 1909
Facts
Lot size: 4,792 sqft
Rooms: 7
Stories: 2 story with attic and basement
Exterior walls: Wood
Air conditioning: Central
Parking: Detached Garage

- 3 beds
- 1 bath
- Lot: 4,792 sqft
- Built in 1906
Facts
Lot size: 4,792 sqft
Rooms: 6
Stories: 2 story with basement
Exterior walls: Brick
Air conditioning: Central
Parking: Detached Garage

- 2 beds
- 2 baths
- Lot: 1,736 sqft
- Built in 2003
Facts
Rooms: 6
Stories: 2 story with basement
Exterior walls: Siding (Alum/Vinyl)
Parking: Detached Garage

- 4 beds
- 2 baths
- Lot: 4,792 sqft
- Built in 1906
Facts
Lot size: 4,792 sqft
Rooms: 10
Stories: 2 story with attic and basement
Exterior walls: Siding (Alum/Vinyl)
Air conditioning: Central
Parking: Detached Garage

- 2 beds
- 2 baths
- Lot: 1,420 sqft
- Built in 2003
Facts
Rooms: 6
Stories: 2 story with basement
Exterior walls: Siding (Alum/Vinyl)
Parking: Detached Garage

- 2 beds
- 1 bath
- Lot: 1,420 sqft
- Built in 2003
Facts
Rooms: 4
Stories: 2 story with basement
Exterior walls: Siding (Alum/Vinyl)
Parking: Detached Garage

- 3 beds
- 2 baths
- Lot: 1,468 sqft
- Built in 2002
Facts
Rooms: 5
Stories: 2 story with basement
Exterior walls: Siding (Alum/Vinyl)
Parking: Attached Garage
 Sold
$268,500
Sold
$268,500
- 5 beds
- 2 baths
- Lot: 5,227 sqft
- Built in 1917
Facts
Lot size: 5,227 sqft
Rooms: 13
Stories: 2 story with basement
Exterior walls: Stucco
Air conditioning: Central
Parking: Detached Garage

- 5 beds
- 2 baths
- Lot: 6,098 sqft
- Built in 1908
Facts
Lot size: 6,098 sqft
Rooms: 12
Stories: 2 story with attic and basement
Exterior walls: Asbestos shingle
Air conditioning: Central
 Sold
$172,000
Sold
$172,000
- 6 beds
- 1 bath
- Lot: 0.3 acres
- Built in 1900
Facts
Lot size: 0.3 acres
Rooms: 9
Stories: 2 story with attic and basement
Exterior walls: Wood
Air conditioning: Central

- 5 beds
- 2 baths
- Lot: 6,447 sqft
- Built in 1910
Facts
Lot size: 6,447 sqft
Rooms: 11
Stories: 2 story with attic and basement
Exterior walls: Siding (Alum/Vinyl)
Air conditioning: Central

- 4 beds
- 1 bath
- Lot: 4,792 sqft
- Built in 1912
Facts
Lot size: 4,792 sqft
Rooms: 7
Stories: 2 story with attic and basement
Exterior walls: Asbestos shingle
Air conditioning: Central
Parking: Detached Garage

- 2 beds
- 1 bath
- Lot: 4,792 sqft
- Built in 1914
Facts
Lot size: 4,792 sqft
Rooms: 6
Stories: 2 story with basement
Exterior walls: Stucco
Parking: Detached Garage

- Lot: 5,009 sqft
- Built in 1913
Facts
Lot size: 5,009 sqft
Parking: Parking Lot
 Sold
$165,000
Sold
$165,000
- 4 beds
- 2 baths
- Lot: 4,792 sqft
- Built in 1912
Facts
Lot size: 4,792 sqft
Rooms: 10
Stories: 2 story with attic and basement
Exterior walls: Siding (Alum/Vinyl)
Air conditioning: Central
Parking: Detached Garage

- 3 beds
- 1 bath
- Lot: 3,049 sqft
- Built in 1890
Facts
Lot size: 3,049 sqft
Rooms: 5
Stories: 2 story
Exterior walls: Siding (Alum/Vinyl)

- 2 beds
- 1 bath
- Lot: 2,614 sqft
- Built in 1880
Facts
Lot size: 2,614 sqft
Rooms: 5
Stories: 1 story with basement
Exterior walls: Asbestos shingle
Air conditioning: Central
Parking: Detached Garage
 Sold
$105,000
Sold
$105,000
- 3 beds
- 1 bath
- Lot: 2,178 sqft
- Built in 1888
Facts
Lot size: 2,178 sqft
Rooms: 5
Stories: 2 story
Exterior walls: Wood
 Sold
$148,100
Sold
$148,100
- 2 beds
- 2 baths
- Lot: 7,405 sqft
- Built in 1900
Facts
Lot size: 7,405 sqft
Rooms: 8
Stories: 2 story with basement
Exterior walls: Asbestos shingle
Air conditioning: Central
Parking: Detached Garage

- 4 beds
- 2 baths
- Lot: 7,405 sqft
- Built in 1915
Facts
Lot size: 7,405 sqft
Rooms: 10
Stories: 2 story with attic and basement
Exterior walls: Siding (Alum/Vinyl)
Air conditioning: Central
Parking: Detached Garage

- 2 beds
- 2 baths
- Lot: 6,098 sqft
- Built in 1900
Facts
Lot size: 6,098 sqft
Rooms: 8
Stories: 2 story with basement
Exterior walls: Siding (Alum/Vinyl)
Air conditioning: Central

Market Activities
Building Permits
- Contractor: Ray Vinzant Plumbing
- Valuation: $490,000
- Parcel #: 262923210015
- Permit #: 15 010626 PLB 00 PG
- Contractor: Sela Roofing & Remodeling Inc
- Valuation: $483,500
- Parcel #: 262923210056
- Permit #: 14 314472 EXP 00 B
- Contractor: Renewal By Andersen Corporation
- Valuation: $403,300
- Parcel #: 262923210019
- Permit #: 14 291864 EXP 00 B
- Contractor: Owens Companies Inc
- Valuation: $70,000
- Parcel #: 262923210050
- Permit #: 13 230893 OIL 00 M
- Contractor: Gts Hvac Inc
- Valuation: $700,000
- Parcel #: 262923120073
- Permit #: 13 200555 WRM 00 W
- Contractor: Fireside Hearth & Home
- Valuation: $420,000
- Parcel #: 262923210029
- Permit #: 12 210438 GSF 00 PG
- Contractor: Binder Heating & A/C Inc
- Valuation: $1,050,000
- Parcel #: 262923210043
- Permit #: 12 092464 REF 00 M
