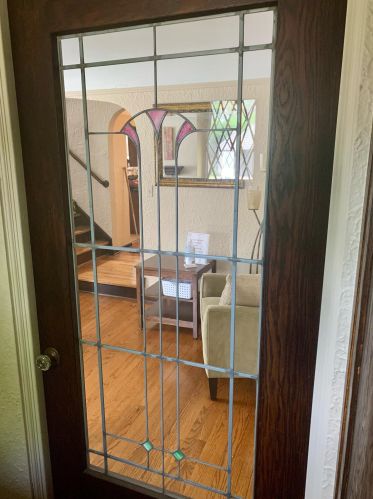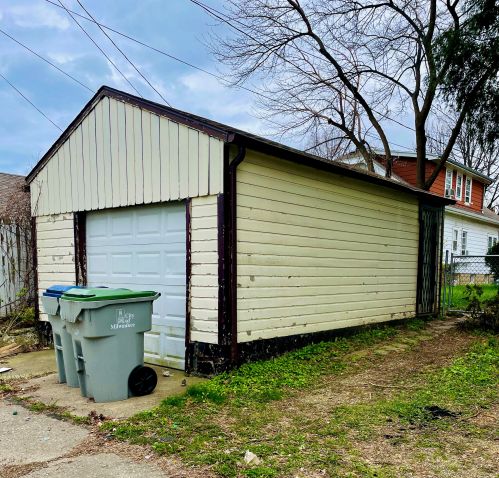Congress St, Milwaukee WI street index
| Block | Buildings | Properties | Businesses | Residents |
|---|---|---|---|---|
| 100-1699 | 180-1644 | 66 | 7 | 311 |
| 1700-2299 | 1700-2239 | 55 | 6 | 291 |
Residents
Alternative address: 917 Congress St, Shorewood, WI 53211-1352

Alternative address: 919 Congress St, Shorewood, WI 53211-1352
Alternative address: 1018 Congress St, Shorewood, WI 53211-1353

Alternative address: 1020 Congress St, Shorewood, WI 53211-1353
Alternative address: 1102 Congress St, Shorewood, WI 53211-1421

Alternative address: 1105 Congress St, Shorewood, WI 53211-1422
Alternative address: 1219 Congress St, Shorewood, WI 53211-1423
- 3 beds
- 1.5 baths

Alternative address: 1221 Congress St, Shorewood, WI 53211-1423

- 2 beds
- 1 bath
- Lot: 5,043 sqft
- Built in 1948
Facts
Lot size: 5,043 sqft
Rooms: 4
Stories: 1 story with basement
Exterior walls: Siding (Alum/Vinyl)
Air conditioning: Central
Parking: Garage - Detached

- 3 beds
- 1 bath
- Lot: 4,773 sqft
- Built in 1953
Facts
Lot size: 4,773 sqft
Rooms: 5
Stories: 1 story with attic and basement
Exterior walls: Wood
Parking: Detached Garage

- 3 beds
- 1 bath
- Lot: 4,644 sqft
- Built in 1928
Facts
Lot size: 4,644 sqft
Rooms: 6
Stories: 1 story with attic and basement
Exterior walls: Siding (Alum/Vinyl)
Air conditioning: Central
Parking: Detached Garage

- 4 beds
- 2 baths
- Lot: 4,644 sqft
- Built in 1928
Facts
Lot size: 4,644 sqft
Rooms: 10
Stories: 2 story with basement
Exterior walls: Siding (Alum/Vinyl)
Parking: Detached Garage

- 3 beds
- 1 bath
- Lot: 5,160 sqft
- Built in 1926
Facts
Lot size: 5,160 sqft
Rooms: 8
Stories: 1 story with attic and basement
Exterior walls: Siding (Alum/Vinyl)
Parking: Detached Garage

- 4 beds
- 1 bath
- Lot: 6,450 sqft
- Built in 1926
Facts
Lot size: 6,450 sqft
Rooms: 7
Stories: 2 story with basement
Exterior walls: Siding (Alum/Vinyl)
Parking: Detached Garage

- 2 beds
- 1 bath
- 757 sqft
- Built in 1922
Facts
Lot size: 8,385 sqft
Rooms: 4
Stories: 1
Parking: Garage - Detached

- 4 beds
- 1 bath
- Lot: 8,385 sqft
- Built in 1955
Facts
Lot size: 8,385 sqft
Rooms: 6
Stories: 1 story with attic and basement
Exterior walls: Brick
Air conditioning: Central
Parking: Detached Garage

- 4 beds
- 2 baths
- Lot: 6,321 sqft
- Built in 1925
Facts
Lot size: 6,321 sqft
Rooms: 10
Stories: 2 story with basement
Exterior walls: Siding (Alum/Vinyl)
Parking: Detached Garage

- 3 beds
- 1 bath
- Lot: 5,160 sqft
- Built in 1924
Facts
Lot size: 5,160 sqft
Rooms: 7
Stories: 2 story with basement
Exterior walls: Siding (Alum/Vinyl)

- 4 beds
- 2 baths
- Lot: 5,160 sqft
- Built in 1954
Facts
Lot size: 5,160 sqft
Rooms: 8
Stories: 2 story with basement
Exterior walls: Siding (Alum/Vinyl)
Parking: Detached Garage

- 4 beds
- 2 baths
- Lot: 5,160 sqft
- Built in 1954
Facts
Lot size: 5,160 sqft
Rooms: 9
Stories: 2 story with basement
Exterior walls: Siding (Alum/Vinyl)
Air conditioning: Central
Parking: Detached Garage

- Lot: 6,336 sqft
- Built in 1954
Facts
Lot size: 6,336 sqft
Rooms: 13
Stories: 2 story with basement
Exterior walls: Brick
Air conditioning: Central
Parking: Detached Garage

- 4 beds
- 2 baths
- Lot: 5,547 sqft
- Built in 1946
Facts
Lot size: 5,547 sqft
Rooms: 10
Stories: 2 story with basement
Exterior walls: Rock, Stone
Parking: Detached Garage

- 4 beds
- 1 bath
- 2,850 sqft
- Built in 1946
Facts
Lot size: 5,547 sqft
Rooms: 12
Stories: 2 story with basement
Exterior walls: Brick

- 4 beds
- 2 baths
- Lot: 5,160 sqft
- Built in 1955
Facts
Lot size: 5,160 sqft
Rooms: 8
Stories: 2 story with basement
Exterior walls: Brick
Air conditioning: Central
Parking: Detached Garage

- 3 beds
- 2 baths
- Lot: 5,547 sqft
- Built in 1939
Facts
Lot size: 5,547 sqft
Rooms: 8
Stories: 1 story with basement
Exterior walls: Rock, Stone
Air conditioning: Central
Parking: Detached Garage

- 3 beds
- 1 bath
- Lot: 7,224 sqft
- Built in 1928
Facts
Lot size: 7,224 sqft
Rooms: 6
Stories: 1 story with attic and basement
Exterior walls: Siding (Alum/Vinyl)
Parking: Detached Garage
 Sold
$102,200
Sold
$102,200
Market Activities
Building Permits
- Contractor: Electric Services Of Wi Llc
- Valuation: $50,000
- Fee: $86.12 paid to City of Milwaukee, WI
- Client: Corey M Baylor
- Permit #: 1082909
- Contractor: Action Heating & Cooling
- Valuation: $136,500
- Fee: $80.84 paid to City of Milwaukee, WI
- Client: Renee Martin
- Permit #: 1076374
- Valuation: $50,000
- Fee: $86.12 paid to City of Milwaukee, WI
- Client: Kd Properties No Iii Llc
- Permit #: 1073413
- Valuation: $577,500
- Fee: $136.82 paid to City of Milwaukee, WI
- Client: Renee Martin
- Permit #: 1066969
- Valuation: $320,000
- Fee: $78.00 paid to City of Milwaukee, WI
- Client: Sonia Disalvo P.O.D.
- Permit #: 1030962
- Valuation: $250,000
- Fee: $103.00 paid to City of Milwaukee, WI
- Client: Federal National Mortgage
- Permit #: 1009364
- Contractor: Dmj Services Llc
- Valuation: $190,000
- Fee: $53.00 paid to City of Milwaukee, WI
- Client: Justin P Lewna
- Permit #: 898810
- Valuation: $132,500
- Fee: $63.00 paid to City of Milwaukee, WI
- Client: Renee Martin
- Permit #: 866426
- Contractor: Musson Brothers Inc
- Fee: $63.00 paid to City of Milwaukee, WI
- Client: Jaeger Oswalt Enterprises
- Permit #: 865618
- Contractor: Mequon Electric Inc
- Valuation: $150,000
- Fee: $77.00 paid to City of Milwaukee, WI
- Client: My Property #10 Llc
- Permit #: 853968
- Fee: $63.00 paid to City of Milwaukee, WI
- Client: Jeffery Johnson
- Permit #: 847503
- Valuation: $64,000
- Fee: $43.00 paid to City of Milwaukee, WI
- Client: Renee Martin
- Permit #: 819968



