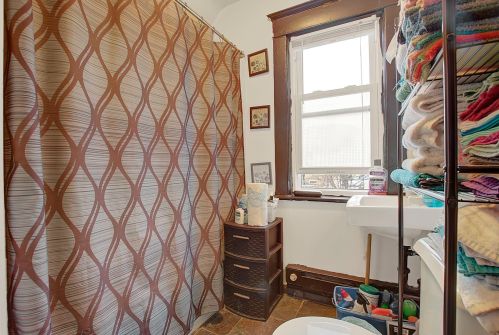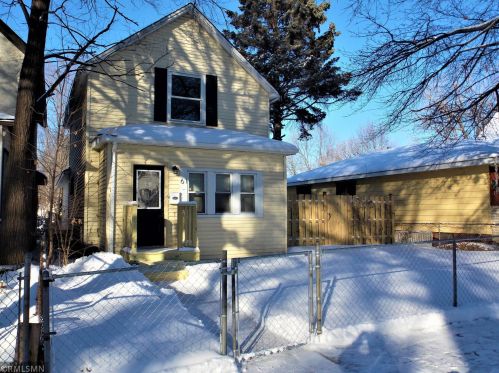Cook Ave, Saint Paul MN street index
| Block | Buildings | Properties | Businesses | Residents |
|---|---|---|---|---|
| 1-99 | 23-99 | 44 | 3 | 271 |
| 100-299 | 102-299 | 40 | 4 | 275 |
Residents
- 3 beds
- 1 bath
- Lot: 5,663 sqft
- Built in 1978
Facts
Lot size: 5,663 sqft
Rooms: 5
Stories: 1 story with basement
Exterior walls: Siding (Alum/Vinyl)
Parking: Underground/Basement

- 4 beds
- 2 baths
- Lot: 0.25 acres
- Built in 1884
Facts
Lot size: 0.25 acres
Rooms: 8
Stories: 2 story with basement
Exterior walls: Siding (Alum/Vinyl)
Air conditioning: Central
Parking: Detached Garage

- Lot: 4,966 sqft
- Built in 1884
Facts
Lot size: 4,966 sqft

- 4 beds
- 1 bath
- Lot: 4,792 sqft
- Built in 1912
Facts
Lot size: 4,792 sqft
Rooms: 10
Stories: 2 story with basement
Exterior walls: Asbestos shingle

- 3 beds
- 1 bath
- Lot: 4,792 sqft
- Built in 1912
Facts
Lot size: 4,792 sqft
Rooms: 5
Stories: 2 story
Exterior walls: Siding (Alum/Vinyl)
Parking: Detached Garage

- 3 beds
- 1 bath
- Lot: 4,792 sqft
- Built in 1884
Facts
Lot size: 4,792 sqft
Rooms: 6
Stories: 2 story with basement
Exterior walls: Asbestos shingle
Air conditioning: Central
Parking: Detached Garage

- 3 beds
- 2 baths
- Lot: 4,792 sqft
- Built in 1958
Facts
Lot size: 4,792 sqft
Rooms: 5
Stories: 1 story with basement
Exterior walls: Wood
Parking: Detached Garage

- 4 beds
- 2 baths
- Lot: 4,792 sqft
- Built in 1884
Facts
Lot size: 4,792 sqft
Rooms: 10
Stories: 2 story with basement
Exterior walls: Siding (Alum/Vinyl)
Air conditioning: Central
Parking: Detached Garage

- 2 beds
- 2 baths
- Lot: 4,792 sqft
- Built in 1926
Facts
Lot size: 4,792 sqft
Rooms: 6
Stories: 1 story with attic and basement
Exterior walls: Stucco
Air conditioning: Central
Parking: Detached Garage

- 4 beds
- 3 baths
- Lot: 4,792 sqft
- Built in 1896
Facts
Lot size: 4,792 sqft
Rooms: 8
Stories: 2 story with basement
Exterior walls: Stucco
Parking: Detached Garage
 Sold
$250,000
Sold
$250,000
- 3 beds
- 1 bath
- Lot: 4,792 sqft
- Built in 1889
Facts
Lot size: 4,792 sqft
Rooms: 5
Stories: 1 story
Exterior walls: Siding (Alum/Vinyl)
Air conditioning: Central
Parking: Detached Garage

- 2 beds
- 1 bath
- Lot: 4,792 sqft
- Built in 1885
Facts
Lot size: 4,792 sqft
Rooms: 7
Stories: 2 story with basement
Exterior walls: Siding (Alum/Vinyl)
Parking: Detached Garage

- 3 beds
- 1 bath
- Lot: 4,792 sqft
- Built in 1884
Facts
Lot size: 4,792 sqft
Rooms: 6
Stories: 2 story with basement
Exterior walls: Stucco
Air conditioning: Central
Parking: Detached Garage

- 2 beds
- 2 baths
- Lot: 4,792 sqft
- Built in 1884
Facts
Lot size: 4,792 sqft
Rooms: 5
Stories: 2 story with basement
Exterior walls: Siding (Alum/Vinyl)
Air conditioning: Central
Parking: Detached Garage
 Sold
$159,000
Sold
$159,000
- 3 beds
- 1 bath
- Lot: 4,792 sqft
- Built in 1899
Facts
Lot size: 4,792 sqft
Rooms: 6
Stories: 2 story with basement
Exterior walls: Siding (Alum/Vinyl)
Parking: Detached Garage

- 4 beds
- 2 baths
- Lot: 5,663 sqft
- Built in 1981
Facts
Lot size: 5,663 sqft
Rooms: 10
Stories: 2 story with basement
Exterior walls: Siding (Alum/Vinyl)
Parking: Detached Garage
 Sold
$330,000
Sold
$330,000
- 2 beds
- 1 bath
- Lot: 4,792 sqft
- Built in 1955
Facts
Lot size: 4,792 sqft
Rooms: 5
Stories: 1 story with basement
Exterior walls: Stucco
Parking: Detached Garage

- 1 bed
- 1 bath
- Lot: 858 sqft
- Built in 1915
Facts
Rooms: 3
Stories: 2 story with basement
Exterior walls: Wood

- 2 beds
- 1 bath
- Lot: 4,792 sqft
- Built in 1925
Facts
Lot size: 4,792 sqft
Rooms: 5
Stories: 1 story with basement
Exterior walls: Siding (Alum/Vinyl)
Air conditioning: Central
Parking: Detached Garage

- 3 beds
- 2 baths
- Lot: 1,348 sqft
- Built in 1915
Facts
Rooms: 6
Stories: 2 story with basement
Exterior walls: Wood

- 2 beds
- 2 baths
- Lot: 4,792 sqft
- Built in 1889
Facts
Lot size: 4,792 sqft
Rooms: 8
Stories: 2 story with basement
Exterior walls: Wood
Air conditioning: Central
Parking: Detached Garage

- 3 beds
- 2 baths
- Lot: 1,001 sqft
- Built in 1915
Facts
Rooms: 6
Stories: 2 story with basement
Exterior walls: Wood

- 3 beds
- 2 baths
- Lot: 2,614 sqft
- Built in 1908
Facts
Lot size: 2,614 sqft
Rooms: 7
Stories: 2 story with basement
Exterior walls: Stucco
Air conditioning: Central
Parking: Attached Garage
 Sold
$285,000
Sold
$285,000
- 3 beds
- 1 bath
- Lot: 2,614 sqft
- Built in 1909
Facts
Lot size: 2,614 sqft
Rooms: 5
Stories: 1 story with attic and basement
Exterior walls: Asbestos shingle
Air conditioning: Central
 Sold
$145,000
Sold
$145,000
- 1 bed
- 1 bath
- Lot: 4,792 sqft
- Built in 1899
Facts
Lot size: 4,792 sqft
Rooms: 4
Stories: 1 story with basement
Exterior walls: Asbestos shingle
Air conditioning: Central
Parking: Detached Garage

- 4 beds
- 2 baths
- Lot: 4,792 sqft
- Built in 1911
Facts
Lot size: 4,792 sqft
Rooms: 8
Stories: 2 story with basement
Exterior walls: Siding (Alum/Vinyl)
Air conditioning: Central
Parking: Detached Garage

- 3 beds
- 1 bath
- Lot: 4,792 sqft
- Built in 1902
Facts
Lot size: 4,792 sqft
Rooms: 5
Stories: 1 story with attic and basement
Exterior walls: Stucco
Air conditioning: Central
Parking: Detached Garage

- 4 beds
- 2 baths
- Lot: 4,792 sqft
- Built in 1898
Facts
Lot size: 4,792 sqft
Rooms: 7
Stories: 2 story with basement
Exterior walls: Siding (Alum/Vinyl)
Air conditioning: Central
Parking: Detached Garage

Market Activities
Building Permits
- Contractor: Hi Tech Heating And Air Conditioning Inc
- Valuation: $25,000
- Parcel #: 302922230054
- Permit #: 15 124203 GAS 00 M
- Contractor: Croix River Construction Llc
- Valuation: $2,150,400
- Parcel #: 282922240118
- Permit #: 15 125868 NEW 00 B
- Contractor: Spark Electric Co
- Parcel #: 282922230128
- Permit #: 14 345683 S&C 00 E
- Contractor: Heating & Cooling Design Inc
- Valuation: $75,000
- Parcel #: 302922230048
- Permit #: 14 341138 VEN 00 W
- Contractor: Midwest Exteriors Plus, Inc
- Valuation: $800,000
- Parcel #: 302922230051
- Permit #: 14 201828 EXP 00 B
- Contractor: Centraire Heating & Air Conditioning Inc
- Valuation: $150,000
- Parcel #: 282922240119
- Permit #: 13 254534 GAS 00 M
- Contractor: Window World
- Valuation: $735,400
- Parcel #: 282922240125
- Permit #: 13 232708 EXP 00 B
- Contractor: Fredrickson Properties Llc
- Valuation: $480,000
- Parcel #: 292922130096
- Permit #: 13 212131 EXP 00 B
- Contractor: Heating & Cooling Design Inc
- Valuation: $425,000
- Permit #: 13 196418 WAV 00 W
- Contractor: Crocus Hill Electric Co
- Valuation: $37,500
- Parcel #: 282922230025
- Permit #: 13 172951 ELC 00 E
- Contractor: Hunt Electric Corporation
- Parcel #: 282922230013
- Permit #: 13 157771 SAV 00 E

