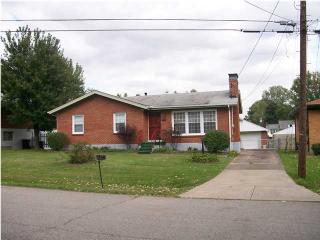Residents
- 1 bed
- 2 baths
- Lot: 6,804 sqft
- Built in 1966
Facts
Lot size: 6,804 sqft
Exterior walls: Brick veneer
Foundation type: Crawl/Raised
Parking: Underground/Basement

- 2 beds
- 1 bath
- Lot: 6,556 sqft
- Built in 1965
Facts
Lot size: 6,556 sqft
Stories: 2 story with basement
Exterior walls: Brick veneer
Parking: Attached Garage

- 1.5 baths
- 1,419 sqft
- Built in 1965
Facts
Lot size: 7,057 sqft
Stories: 1
Foundation type: Crawl/Raised
Parking: Garage - Detached, 200 sqft

- 2 baths
- Lot: 7,928 sqft
- Built in 1965
Facts
Lot size: 7,928 sqft
Stories: 1 story with basement
Exterior walls: Brick veneer
Air conditioning: Central

- 2 baths
- Lot: 7,453 sqft
- Built in 1965
Facts
Lot size: 7,453 sqft
Stories: 1 story with basement
Exterior walls: Brick veneer
Air conditioning: Central
Parking: Attached Garage

- 2 baths
- Lot: 8,224 sqft
- Built in 1965
Facts
Lot size: 8,224 sqft
Stories: 1 story with basement
Exterior walls: Other
Parking: Attached Garage

- 2 baths
- Lot: 7,475 sqft
- Built in 1965
Facts
Lot size: 7,475 sqft
Stories: 1 story with basement
Exterior walls: Brick veneer

- 1 bath
- Lot: 7,985 sqft
- Built in 1965
Facts
Lot size: 7,985 sqft
Stories: 1 story with basement
Exterior walls: Brick veneer
Air conditioning: Central
Parking: Detached Garage

- 1 bath
- Lot: 7,614 sqft
- Built in 1964
Facts
Lot size: 7,614 sqft
Stories: 1 story with basement
Exterior walls: Brick veneer
Air conditioning: Central
Parking: Mixed

- 1 bath
- Lot: 7,353 sqft
- Built in 1966
Facts
Lot size: 7,353 sqft
Stories: 1 story with basement
Exterior walls: Brick veneer
Air conditioning: Central
Parking: Detached Garage

- 3 beds
- 1.5 baths
- 1,800 sqft
- Built in 1965
Facts
Lot size: 7,305 sqft
Stories: 1 story with basement
Exterior walls: Brick veneer
Foundation type: Crawl/Raised

- 2.5 baths
- Lot: 10,337 sqft
- Built in 1965
Facts
Lot size: 10,337 sqft
Stories: 2 story with basement
Exterior walls: Brick veneer

- 2 baths
- Lot: 7,562 sqft
- Built in 1965
Facts
Lot size: 7,562 sqft
Exterior walls: Brick veneer
Parking: Detached Garage

- 1.5 baths
- Lot: 7,357 sqft
- Built in 1967
Facts
Lot size: 7,357 sqft
Stories: 1 story
Exterior walls: Brick veneer
Foundation type: Crawl/Raised

- 2 baths
- Lot: 0.28 acres
- Built in 1965
Facts
Lot size: 0.28 acres
Stories: 1 story with basement
Exterior walls: Brick veneer
Parking: Detached Garage

- 3 beds
- 1 bath
- Lot: 0.29 acres
- Built in 1965
Facts
Lot size: 0.29 acres
Stories: 1 story
Exterior walls: Brick veneer
Parking: Attached Garage

- 1 bed
- 1 bath
- Lot: 9,627 sqft
- Built in 1967
Facts
Lot size: 9,627 sqft
Stories: 1 story
Exterior walls: Brick veneer
Air conditioning: Central
Parking: Attached Garage

