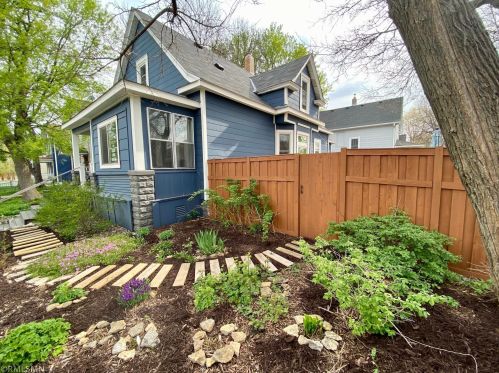Douglas St, Saint Paul MN street index
| Block | Buildings | Properties | Businesses | Residents |
|---|---|---|---|---|
| 1-899 | 2-890 | 50 | 4 | 299 |
| 900-1999 | 900-1764 | 38 | - | 141 |
Residents
- 3 beds
- 1 bath
- Lot: 4,792 sqft
- Built in 1888
Facts
Lot size: 4,792 sqft
Rooms: 7
Stories: 1 story with attic and basement
Exterior walls: Wood
Air conditioning: Central

- 3 beds
- 1 bath
- Lot: 3,049 sqft
- Built in 1874
Facts
Lot size: 3,049 sqft
Rooms: 7
Stories: 2 story with basement
Exterior walls: Siding (Alum/Vinyl)
Parking: Detached Garage

- 2 beds
- 1 bath
- Lot: 9,148 sqft
- Built in 1880
Facts
Lot size: 9,148 sqft
Rooms: 10
Stories: 2 story with basement
Exterior walls: Wood
Air conditioning: Central
Parking: Detached Garage

- 4 beds
- 2 baths
- Lot: 8,712 sqft
- Built in 1900
Facts
Lot size: 8,712 sqft
Rooms: 9
Stories: 2 story with basement
Exterior walls: Stucco
Air conditioning: Central
Parking: Detached Garage

- 2 beds
- 2 baths
- Lot: 6,970 sqft
- Built in 1880
Facts
Lot size: 6,970 sqft
Rooms: 8
Stories: 2 story with basement
Exterior walls: Asbestos shingle
Air conditioning: Central

- 2 beds
- 1 bath
- Lot: 6,098 sqft
- Built in 1890
Facts
Lot size: 6,098 sqft
Rooms: 5
Stories: 2 story with basement
Exterior walls: Stucco
Air conditioning: Central
Parking: Detached Garage

- Lot: 6,360 sqft
- Built in 1890
Facts
Lot size: 6,360 sqft

- 2 beds
- 1 bath
- Lot: 3,485 sqft
- Built in 1922
Facts
Lot size: 3,485 sqft
Rooms: 8
Stories: 1 story with basement
Exterior walls: Brick
Air conditioning: Central
Parking: Detached Garage

- Lot: 4,922 sqft
- Built in 1885
Facts
Lot size: 4,922 sqft

- 4 beds
- 2 baths
- Lot: 3,485 sqft
- Built in 1921
Facts
Lot size: 3,485 sqft
Rooms: 8
Stories: 2 story with basement
Exterior walls: Stucco
Air conditioning: Central

- 3 beds
- 2 baths
- Lot: 3,920 sqft
- Built in 1864
Facts
Lot size: 3,920 sqft
Rooms: 8
Stories: 2 story with basement
Exterior walls: Siding (Alum/Vinyl)
Air conditioning: Central

- 5 beds
- 2 baths
- Lot: 5,227 sqft
- Built in 1875
Facts
Lot size: 5,227 sqft
Rooms: 10
Stories: 2 story with attic and basement
Exterior walls: Siding (Alum/Vinyl)
Air conditioning: Central
Parking: Detached Garage

- 3 beds
- 1 bath
- Lot: 3,049 sqft
- Built in 1912
Facts
Lot size: 3,049 sqft
Rooms: 7
Stories: 2 story with basement
Exterior walls: Asbestos shingle
Air conditioning: Central

- 3 beds
- 1 bath
- Lot: 3,049 sqft
- Built in 1912
Facts
Lot size: 3,049 sqft
Rooms: 6
Stories: 2 story with attic and basement
Exterior walls: Asbestos shingle

- 3 beds
- 2 baths
- Lot: 6,229 sqft
- Built in 1880
Facts
Lot size: 6,229 sqft
Rooms: 7
Stories: 2 story with basement
Exterior walls: Asbestos shingle
Air conditioning: Central

Market Activities
Building Permits
- Contractor: Revamp Remodeling And Design Llc
- Valuation: $380,000
- Permit #: 15 030218 EXP 00 B
- Contractor: Midwest Fence & Mfg Co
- Valuation: $440,000
- Parcel #: 012823410033
- Permit #: 14 304391 FEN 00 FN
- Contractor: Airic's Heating, Llc
- Valuation: $45,000
- Parcel #: 012823420030
- Permit #: 14 198188 VEN 00 W
- Contractor: D R Electric Llc
- Valuation: $140,000
- Parcel #: 012823420064
- Permit #: 14 095554 ELC 00 E
- Valuation: $250,000
- Permit #: 12 080548 RPR 00 B
- Contractor: Hunt Electric Corporation
- Parcel #: 012823420028
- Permit #: 10 909835 SAV 00 E
- Contractor: Strole And Company Llc
- Valuation: $2,300,000
- Parcel #: 012823420031
- Permit #: 10 506205 EXP 00 B
- Valuation: $1,000,000
- Parcel #: 012823410034
- Permit #: 09 040463 RPR 00 B
- Valuation: $742,000
- Parcel #: 012823410143
- Permit #: 08 048434 EXP 00 B
