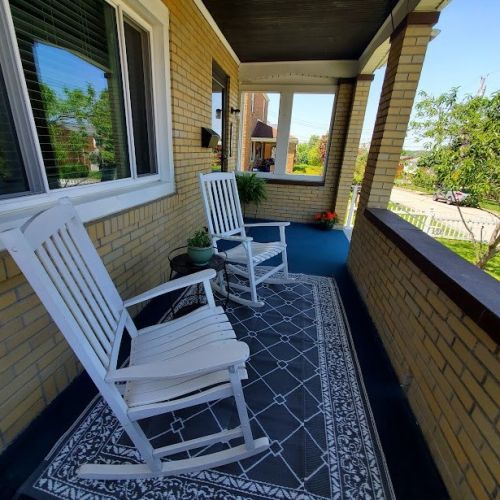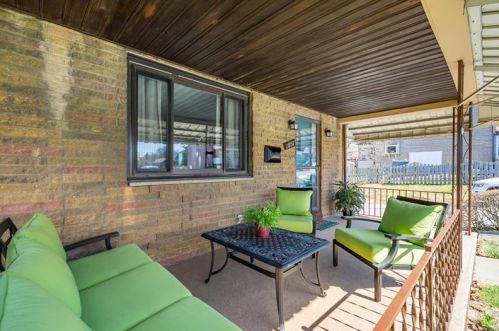Downlook St, Pittsburgh PA street index
| Block | Buildings | Properties | Businesses | Residents |
|---|---|---|---|---|
| 1000-1099 | 1000-1051 | 28 | 3 | 123 |
| 1100+ | 1100-1143 | 24 | 2 | 108 |
Residents
- 2 beds
- 1 bath
- Lot: 2,880 sqft
- Built in 1957
Facts
Lot size: 2,880 sqft
Rooms: 4
Stories: 1 story with basement
Exterior walls: Brick
Air conditioning: Central
Parking: Attached Garage

- 3 beds
- 1 bath
- Lot: 3,000 sqft
- Built in 1950
Facts
Lot size: 3,000 sqft
Rooms: 6
Stories: 2 story with basement
Exterior walls: Brick
Parking: Attached Garage

- 3 beds
- 1 bath
- Lot: 3,000 sqft
- Built in 1950
Facts
Lot size: 3,000 sqft
Rooms: 6
Stories: 2 story with basement
Exterior walls: Brick
Parking: Attached Garage

- 3 beds
- 1 bath
- Lot: 3,000 sqft
- Built in 1950
Facts
Lot size: 3,000 sqft
Rooms: 6
Stories: 2 story with basement
Exterior walls: Brick
Air conditioning: Central
Parking: Attached Garage

- 3 beds
- 1 bath
- Lot: 3,000 sqft
- Built in 1950
Facts
Lot size: 3,000 sqft
Rooms: 6
Stories: 2 story with basement
Exterior walls: Brick
Parking: Attached Garage
 Sold
$359,000
Sold
$359,000
- 3 beds
- 1 bath
- Lot: 3,600 sqft
- Built in 1950
Facts
Lot size: 3,600 sqft
Rooms: 5
Stories: 2 story with basement
Exterior walls: Brick
Air conditioning: Central
Parking: Attached Garage
 Sold
$196,000
Sold
$196,000
- 2 beds
- 1 bath
- Lot: 3,000 sqft
- Built in 1950
Facts
Lot size: 3,000 sqft
Rooms: 5
Stories: 2 story with basement
Exterior walls: Brick
Parking: Attached Garage

Alternative address: 1017 Downlook St, West Mifflin, PA 15201-2138
Residence for Single Family- 2 beds
- 1 bath
- Lot: 3,400 sqft
- Built in 1950
Facts
Lot size: 3,400 sqft
Rooms: 5
Stories: 2 story with basement
Exterior walls: Brick
Air conditioning: Central

- 3 beds
- 1.5 baths
- 1,320 sqft
- Built in 1953
Facts
Lot size: 3,000 sqft
Rooms: 6
Stories: 2 story with basement
Parking: Attached Garage
 Sold
$255,000
Sold
$255,000
- 3 beds
- 1 bath
- Lot: 3,000 sqft
- Built in 1953
Facts
Lot size: 3,000 sqft
Rooms: 6
Stories: 2 story with basement
Exterior walls: Brick
Parking: Attached Garage

- 2 beds
- 1 bath
- 1,288 sqft
- Built in 1945
Facts
Lot size: 4,500 sqft
Rooms: 6
Stories: 2 story with basement
Exterior walls: Brick
Parking: Attached Garage

- 3 beds
- 1.5 baths
- 1,276 sqft
Facts
Lot size: 3,000 sqft
Rooms: 6
Stories: 2 story with basement
Parking: Attached Garage

- 3 beds
- 1.5 baths
- Lot: 3,000 sqft
- Built in 1953
Facts
Lot size: 3,000 sqft
Rooms: 5
Stories: 1 story with basement
Exterior walls: Other
Parking: Attached Garage

- 3 beds
- 1.5 baths
- 1,276 sqft
Facts
Lot size: 3,000 sqft
Rooms: 6
Stories: 2 story with basement
Parking: Attached Garage

- 3 beds
- 1 bath
- Lot: 3,000 sqft
- Built in 1945
Facts
Lot size: 3,000 sqft
Rooms: 6
Stories: 2 story with basement
Exterior walls: Brick
Parking: Attached Garage

- 4 beds
- 2 baths
- Lot: 6,000 sqft
- Built in 1945
Facts
Lot size: 6,000 sqft
Rooms: 10
Stories: 2 story with basement
Exterior walls: Brick
Parking: Attached Garage

- 2 beds
- 1 bath
- Lot: 3,000 sqft
Facts
Lot size: 3,000 sqft
Rooms: 6
Stories: 1 story with basement
Exterior walls: Other
Parking: Attached Garage

- 2 beds
- 1 bath
- Lot: 3,000 sqft
- Built in 1943
Facts
Lot size: 3,000 sqft
Rooms: 5
Stories: 2 story with basement
Exterior walls: Brick
Parking: Attached Garage

- 3 beds
- 1.5 baths
- Lot: 5,000 sqft
- Built in 1954
Facts
Lot size: 5,000 sqft
Rooms: 6
Stories: 2 story with basement
Parking: Attached Garage

- 2 beds
- 1 bath
- Lot: 3,000 sqft
- Built in 1943
Facts
Lot size: 3,000 sqft
Rooms: 5
Stories: 2 story with basement
Parking: Attached Garage

- 2 beds
- 1 bath
- Lot: 3,000 sqft
- Built in 1947
Facts
Lot size: 3,000 sqft
Rooms: 5
Stories: 1 story with basement
Exterior walls: Brick
Parking: Attached Garage

- 3 beds
- 1 bath
- Lot: 3,000 sqft
- Built in 1950
Facts
Lot size: 3,000 sqft
Rooms: 6
Stories: 2 story with basement
Exterior walls: Brick
Air conditioning: Central
Parking: Attached Garage

Market Activities
Building Permits
- Valuation: $1,000,000
- Client: Wiggins Joanne E
- Parcel #: 0120R00234000000
- Permit #: 15-B-00903
- Valuation: $350,000
- Client: Criscella Emeric A & Rosemarie (W)
- Parcel #: 0120L00115000000
- Permit #: 14-B-03451
- Valuation: $800,000
- Client: Mitchell Robert E & Emma J M Barinas Mitchell (W)
- Parcel #: 0120R00204000000
- Permit #: 14-B-02635
- Valuation: $9,493,900
- Client: Schmitt Louis D & Marlene (W)
- Parcel #: 0120K00092000000
- Permit #: 13-B-03699
- Contractor: The Home Depot At-Home Services
- Valuation: $335,300
- Client: Molino Monica L
- Parcel #: 0120R00198000000
- Permit #: 12-B-00454
- Contractor: Thermo Twin Industries Inc
- Valuation: $270,000
- Client: Vacca Joseph S Jr & Phyllis
- Parcel #: 0120R00232000000
- Permit #: 11-B-03201
- Contractor: Thermo Twin Industries Inc
- Valuation: $491,800
- Client: Dadowski Louis R Jr & Gloria Je
- Permit #: 10-06553

