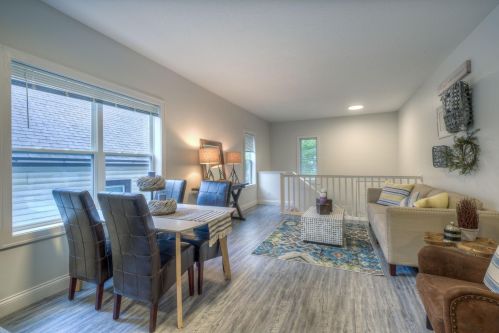Duluth St, Saint Paul MN street index
| Block | Buildings | Properties | Businesses | Residents |
|---|---|---|---|---|
| 300-1099 | 307-1094 | 49 | 20 | 251 |
| 1100-1499 | 1104-1243 | 33 | 14 | 171 |
Residents
- 3 beds
- 1 bath
- Lot: 4,792 sqft
- Built in 1884
Facts
Lot size: 4,792 sqft
Rooms: 6
Stories: 2 story with basement
Exterior walls: Siding (Alum/Vinyl)

- 4 beds
- 1 bath
- Lot: 4,792 sqft
- Built in 2005
Facts
Lot size: 4,792 sqft
Rooms: 7
Stories: 2 story with basement
Exterior walls: Siding (Alum/Vinyl)
Parking: Detached Garage

- 3 beds
- 1 bath
- Lot: 4,792 sqft
- Built in 1884
Facts
Lot size: 4,792 sqft
Rooms: 7
Stories: 2 story with basement
Exterior walls: Asbestos shingle
Parking: Detached Garage

- 3 beds
- 2 baths
- Lot: 4,792 sqft
- Built in 1938
Facts
Lot size: 4,792 sqft
Rooms: 7
Stories: 2 story with basement
Exterior walls: Siding (Alum/Vinyl)
Parking: Attached Garage

- 3 beds
- 2 baths
- Lot: 4,792 sqft
- Built in 1913
Facts
Lot size: 4,792 sqft
Rooms: 6
Stories: 2 story with basement
Exterior walls: Siding (Alum/Vinyl)
Parking: Detached Garage
 Sold
$285,000
Sold
$285,000
- 3 beds
- 1 bath
- Lot: 2,178 sqft
- Built in 1914
Facts
Lot size: 2,178 sqft
Rooms: 5
Stories: 1 story with attic and basement
Exterior walls: Stucco
Air conditioning: Central
 Sold
$140,000
Sold
$140,000
- 2 beds
- 2 baths
- Lot: 2,614 sqft
- Built in 1900
Facts
Lot size: 2,614 sqft
Rooms: 6
Stories: 1 story with attic and basement
Exterior walls: Siding (Alum/Vinyl)
Air conditioning: Central
 Sold
$160,000
Sold
$160,000
- 1 bed
- 1 bath
- Lot: 3,920 sqft
- Built in 1915
Facts
Lot size: 3,920 sqft
Rooms: 4
Stories: 1 story with attic and basement
Exterior walls: Siding (Alum/Vinyl)
Air conditioning: Central
Parking: Detached Garage

- 4 beds
- 2 baths
- Lot: 2,178 sqft
- Built in 1886
Facts
Lot size: 2,178 sqft
Rooms: 8
Stories: 2 story with basement
Exterior walls: Siding (Alum/Vinyl)
Air conditioning: Central

- 1 bed
- 1 bath
- Lot: 5,227 sqft
- Built in 1888
Facts
Lot size: 5,227 sqft
Rooms: 5
Stories: 1 story with basement
Exterior walls: Siding (Alum/Vinyl)
Air conditioning: Central

- 4 beds
- 1 bath
- Lot: 5,227 sqft
- Built in 1915
Facts
Lot size: 5,227 sqft
Rooms: 7
Stories: 1 story with attic and basement
Exterior walls: Siding (Alum/Vinyl)
Air conditioning: Central
Parking: Detached Garage

- 3 beds
- 1 bath
- Lot: 3,920 sqft
- Built in 1907
Facts
Lot size: 3,920 sqft
Rooms: 6
Stories: 2 story with basement
Exterior walls: Wood
Air conditioning: Central
Parking: Detached Garage

- 4 beds
- 1 bath
- Lot: 5,227 sqft
- Built in 1901
Facts
Lot size: 5,227 sqft
Rooms: 7
Stories: 2 story with basement
Exterior walls: Siding (Alum/Vinyl)
Parking: Detached Garage

- 2 beds
- 1 bath
- Lot: 5,227 sqft
- Built in 1885
Facts
Lot size: 5,227 sqft
Rooms: 6
Stories: 2 story with basement
Exterior walls: Siding (Alum/Vinyl)
Air conditioning: Central
Parking: Detached Garage

- 6 beds
- 1.5 baths
- 1,386 sqft
- Built in 1888
Facts
Lot size: 4,791 sqft
Rooms: 11
Stories: 5

- 1 bath
- Lot: 5,227 sqft
- Built in 1922
Facts
Lot size: 5,227 sqft
Rooms: 4
Stories: 1 story with basement
Exterior walls: Siding (Alum/Vinyl)

- Lot: 0.71 acres
- Built in 1964
Facts
Lot size: 0.71 acres

- 3 beds
- 1 bath
- Lot: 5,227 sqft
- Built in 1949
Facts
Lot size: 5,227 sqft
Rooms: 5
Stories: 1 story with basement
Exterior walls: Stucco
Parking: Detached Garage
 Sold
$220,000
Sold
$220,000
- 2 beds
- 2 baths
- Lot: 5,227 sqft
- Built in 1928
Facts
Lot size: 5,227 sqft
Rooms: 8
Stories: 2 story with basement
Exterior walls: Stucco
Air conditioning: Central
Parking: Detached Garage

- 2 beds
- 1 bath
- Lot: 5,227 sqft
- Built in 1928
Facts
Lot size: 5,227 sqft
Rooms: 5
Stories: 1 story with attic and basement
Exterior walls: Stucco
Parking: Detached Garage

- 4 beds
- 1 bath
- Lot: 5,227 sqft
- Built in 1928
Facts
Lot size: 5,227 sqft
Rooms: 7
Stories: 1 story with attic and basement
Exterior walls: Stucco
Parking: Detached Garage

Market Activities
Building Permits
- Contractor: Rayco Excavating Incorporated
- Valuation: $990,000
- Parcel #: 282922410073
- Permit #: 14 202763 RES 00 DM
- Contractor: R A Ungerman Construction Inc
- Valuation: $600,000
- Permit #: 13 199272 RPR 00 B
- Contractor: Midwest Fence & Mfg Co
- Valuation: $245,700
- Parcel #: 282922110026
- Permit #: 13 194994 FEN 00 FN
- Contractor: J Alexander Electric Llc
- Parcel #: 282922440169
- Permit #: 13 161319 S&C 00 E
- Contractor: Rayco Excavating Incorporated
- Valuation: $1,248,500
- Parcel #: 282922430053
- Permit #: 12 024304 RES 00 DM
- Contractor: B&B Restoration & Construction
- Valuation: $500,000
- Parcel #: 282922430054
- Permit #: 11 145737 EXP 00 B
- Contractor: Berwald Roofing Company, Inc.
- Valuation: $940,000
- Parcel #: 282922410071
- Permit #: 09 514467 EXP 00 B
- Contractor: Claude M Anderson Electric Co Inc
- Valuation: $200,000
- Parcel #: 332922110127
- Permit #: 09 299471 ELC 00 E
- Valuation: $210,000
- Parcel #: 332922110128
- Permit #: 09 266666 VEN 00 W
- Contractor: Rayco Excavating Incorporated
- Valuation: $590,000
- Permit #: 08 097091 RES 00 DM
