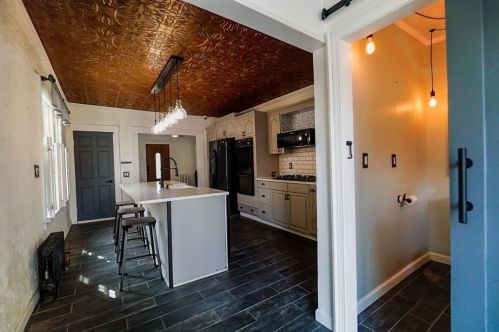Dwight Rd, Springfield MA street index
| Block | Buildings | Properties | Businesses | Residents |
|---|---|---|---|---|
| 1-99 | 7-98 | 62 | 70 | 222 |
| 100-199 | 101-197 | 103 | 380 | 232 |
Residents
Alternative address: 16 Dwight Rd, Longmeadow, MA 01108-3404
- 4 beds
- 1 bath
- Lot: 5,502 sqft
- Built in 1910
Facts
Lot size: 5,502 sqft
Rooms: 8
Stories: 2 story with attic and basement
Exterior walls: Wood Siding
Parking: Detached Garage

Alternative address: 22 Dwight Rd, Longmeadow, MA 01108-3404
- 4 beds
- 1 bath
- Lot: 5,423 sqft
- Built in 1924
Facts
Lot size: 5,423 sqft
Rooms: 7
Stories: 2 story with basement
Exterior walls: Wood Siding
Parking: Detached Garage

- 2 beds
- 1 bath
- Lot: 5,423 sqft
- Built in 1924
Facts
Lot size: 5,423 sqft
Rooms: 7
Stories: 1 story with attic and basement
Exterior walls: Siding (Alum/Vinyl)
Parking: Detached Garage

Alternative address: 28 Dwight Rd, Longmeadow, MA 01108-3404
- 4 beds
- 1.5 baths
- Lot: 2,566 sqft
- Built in 1914
Facts
Lot size: 2,566 sqft
Rooms: 7
Stories: 2 story with basement
Exterior walls: Siding (Alum/Vinyl)
Parking: other

- 4 beds
- 2 baths
- Lot: 5,423 sqft
- Built in 1914
Facts
Lot size: 5,423 sqft
Rooms: 8
Stories: 2 story with attic and basement
Exterior walls: Siding (Alum/Vinyl)
Parking: Detached Garage

- 4 beds
- 2 baths
- Lot: 5,423 sqft
- Built in 1923
Facts
Lot size: 5,423 sqft
Rooms: 7
Stories: 2 story with attic and basement
Exterior walls: Siding (Alum/Vinyl)
Parking: Detached Garage

Alternative address: 46 Dwight Rd, Longmeadow, MA 01108-3449
- 4 beds
- 1 bath
- 1,566 sqft
- Built in 1923
Facts
Lot size: 5,227 sqft
Rooms: 7
Stories: 2
Parking: Garage - Detached

Alternative address: 47 Dwight Rd, Longmeadow, MA 01108-3403
- 3 beds
- 1 bath
- Lot: 2,683 sqft
- Built in 1922
Facts
Lot size: 2,683 sqft
Rooms: 6
Stories: 2 story with basement
Exterior walls: Siding (Alum/Vinyl)

Alternative address: 52 Dwight Rd, Longmeadow, MA 01108-3449
- 3 beds
- 1 bath
- Lot: 5,423 sqft
- Built in 1956
Facts
Lot size: 5,423 sqft
Rooms: 6
Stories: 1 story with attic and basement
Exterior walls: Combination

- 4 beds
- 1 bath
- Lot: 2,805 sqft
- Built in 1928
Facts
Lot size: 2,805 sqft
Rooms: 7
Stories: 2 story with basement
Exterior walls: Siding (Alum/Vinyl)
Parking: Detached Garage
 Sold
$272,500
Sold
$272,500
- 3 beds
- 2 baths
- 1,250 sqft
- Built in 1948
Facts
Lot size: 5,425 sqft
Rooms: 5
Stories: 2

Alternative address: 66 Dwight Rd, Longmeadow, MA 01108-3450

- 4 beds
- 1 bath
- Lot: 2,884 sqft
- Built in 1915
Facts
Lot size: 2,884 sqft
Rooms: 7
Stories: 2 story with attic and basement
Exterior walls: Stucco

- 4 beds
- 1 bath
- Lot: 5,423 sqft
- Built in 1915
Facts
Lot size: 5,423 sqft
Rooms: 7
Stories: 2 story with attic and basement
Exterior walls: Siding (Alum/Vinyl)

Alternative address: 81 Dwight Rd, Longmeadow, MA 01108-3448
- 3 beds
- 2 baths
- Lot: 2,709 sqft
- Built in 1930
Facts
Lot size: 2,709 sqft
Rooms: 6
Stories: 2 story with basement
Exterior walls: Stucco
Parking: Detached Garage

- 3 beds
- 1 bath
- Lot: 5,423 sqft
- Built in 1920
Facts
Lot size: 5,423 sqft
Rooms: 6
Stories: 2 story with basement
Exterior walls: Asbestos shingle
Parking: Detached Garage

- 3 beds
- 2.5 baths
- 1,690 sqft
- Built in 2005
Facts
Lot size: 2,637 sqft
Rooms: 6
Stories: 2 story with basement
Exterior walls: Siding (Alum/Vinyl)

Alternative address: 91 Dwight Rd, Longmeadow, MA 01108-3448
- 2 beds
- 1 bath
- Lot: 3,049 sqft
- Built in 1922
Facts
Lot size: 3,049 sqft
Rooms: 6
Stories: 1 story with attic and basement
Exterior walls: Siding (Alum/Vinyl)

Alternative address: 96 Dwight Rd, Longmeadow, MA 01108-3450
Market Activities
Building Permits
- Contractor: Tristany Tracey L
- Client: Lacamera Peter J
- Parcel #: 042200285
- Permit #: 16BDOT-00710GA
- Client: Vassallo Kimberly A
- Parcel #: 042200151
- Permit #: 16BDOT-00580EL
- Contractor: Richard M. Robinson
- Client: Redmond Charles J And Linda A
- Parcel #: 042200211
- Permit #: 16BDOT-00259EL
- Client: City Of Springfield
- Parcel #: 042200200
- Permit #: 15BDOT00048TMP
- Client: Springfield City Of
- Parcel #: 042200200
- Permit #: 15BDCI-00005
- Contractor: King Leon N
- Client: Thomas Christina L
- Parcel #: 042200017
- Permit #: 14BDOT-00462GA
- Client: Tonge Donald M Jr & Decorti Rodgers
- Parcel #: 042200153
- Permit #: 13BDOT-00207RE
- Contractor: Denson Michael G.
- Client: Mack George B Iii
- Parcel #: 042200292
- Permit #: 13BDOT-01523EL
- Contractor: Darren V Nguyen
- Client: Tran Kieu
- Parcel #: 042200008
- Permit #: 13B1-2FAM-00352RE
- Client: Kelleher Matthew T
- Parcel #: 042200213
- Permit #: 13BDOT-00392EL
- Contractor: The Home Depot
- Client: Magnani John F & Estelle
- Parcel #: 042200290
- Permit #: 12B1-2FAM-01244RE
- Contractor: Davis Scott V
- Client: Pham Cuong M & Trinh Nguyen
- Parcel #: 042200291
- Permit #: 12BDOT-00701GA
- Client: Caney Carolyn M
- Parcel #: 042200119
- Permit #: 12B1-2FAM-00045AD
- Contractor: Pereira Manuel
- Client: Fannie Mae
- Parcel #: 042200225
- Permit #: 12BDOT-01141EL
- Contractor: Hsne Plumbing,Llc
- Client: Schaible Caroline B
- Parcel #: 042200148
- Permit #: 12BDOT-00006WH
- Contractor: Hurley William A
- Client: Foote Christopher J & Jennifer
- Parcel #: 042200010
- Permit #: 12BDOT-00003WH
- Contractor: Nap Electric
- Client: Bergeron Janet E
- Parcel #: 042200144
- Permit #: 11BDOT-01473EL
- Client: Melconian Linda J And Andrew J Scibelli
- Parcel #: 042200223
- Permit #: 11B1-2FAM-00298RE
- Client: Shapiro Steven P
- Parcel #: 042200205
- Permit #: 11B1-2FAM-00009RE
