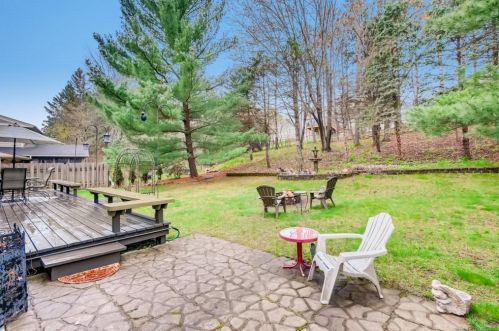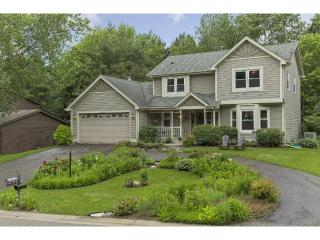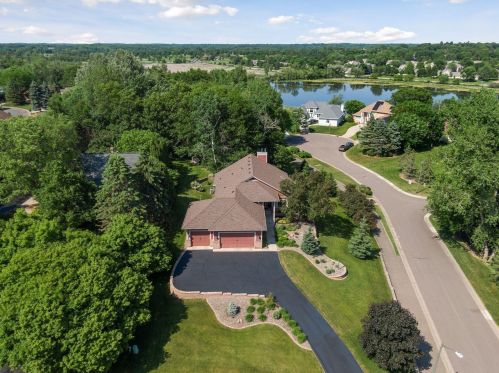Eagle Ridge Trl, Stillwater MN street index
| Block | Buildings | Properties | Businesses | Residents |
|---|---|---|---|---|
| 1-899 | 76-895 | 42 | 6 | 208 |
| 900-2299 | 900-2283 | 46 | 4 | 187 |
Residents
- 3 beds
- 3 baths
- Lot: 0.54 acres
- Built in 1985
Facts
Lot size: 0.54 acres
Exterior walls: Wood
Parking: Attached Garage

- 4 beds
- 3 baths
- Lot: 0.32 acres
- Built in 1984
Facts
Lot size: 0.32 acres
Exterior walls: Combination
Parking: Attached Garage

- 4 beds
- 3 baths
- Lot: 0.28 acres
- Built in 1984
Facts
Lot size: 0.28 acres
Stories: 2 story with basement
Exterior walls: Metal
Parking: Attached Garage

- 4 beds
- 4 baths
- Lot: 0.28 acres
- Built in 1984
Facts
Lot size: 0.28 acres
Stories: 2 story with basement
Exterior walls: Metal
Parking: Attached Garage

- 3 beds
- 5 baths
- Lot: 0.31 acres
- Built in 1985
Facts
Lot size: 0.31 acres
Exterior walls: Wood
Parking: Attached Garage
 Sold
$370,000
Sold
$370,000
- 3 beds
- 4 baths
- Lot: 0.77 acres
- Built in 1987
Facts
Lot size: 0.77 acres
Stories: 2 story with basement
Exterior walls: Stucco
Parking: Attached Garage
 Sold
$520,000
Sold
$520,000
- 3 beds
- 3 baths
- Lot: 0.49 acres
- Built in 1990
Facts
Lot size: 0.49 acres
Exterior walls: Wood
Parking: Attached Garage

- 3 beds
- 3 baths
- Lot: 0.53 acres
- Built in 1990
Facts
Lot size: 0.53 acres
Stories: 1 story with basement
Exterior walls: Wood
Parking: Attached Garage

- 3 beds
- 3 baths
- Lot: 0.36 acres
- Built in 1986
Facts
Lot size: 0.36 acres
Stories: 2 story with basement
Exterior walls: Metal
Parking: Attached Garage

- 3 beds
- 3 baths
- Lot: 0.34 acres
- Built in 1986
Facts
Lot size: 0.34 acres
Stories: 2 story with basement
Exterior walls: Metal
Parking: Attached Garage

- 3 beds
- 3 baths
- Lot: 0.36 acres
- Built in 1986
Facts
Lot size: 0.36 acres
Stories: 2 story with basement
Exterior walls: Metal
Parking: Attached Garage

- 4 beds
- 2 baths
- Lot: 0.38 acres
- Built in 1992
Facts
Lot size: 0.38 acres
Exterior walls: Metal
Parking: Attached Garage

- 4 beds
- 4 baths
- Lot: 0.44 acres
- Built in 1986
Facts
Lot size: 0.44 acres
Stories: 2 story with basement
Exterior walls: Wood
Parking: Attached Garage

- 4 beds
- 3 baths
- Lot: 0.38 acres
- Built in 1993
Facts
Lot size: 0.38 acres
Stories: 2 story with basement
Exterior walls: Metal
Parking: Attached Garage

- 3 beds
- 4 baths
- Lot: 0.5 acres
- Built in 1986
Facts
Lot size: 0.5 acres
Exterior walls: Wood
Parking: Attached Garage

- 3 beds
- 3 baths
- Lot: 0.35 acres
- Built in 1991
Facts
Lot size: 0.35 acres
Exterior walls: Metal
Parking: Attached Garage

- 4 beds
- 3 baths
- Lot: 0.65 acres
- Built in 1986
Facts
Lot size: 0.65 acres
Stories: 2 story with basement
Exterior walls: Metal
Parking: Attached Garage

- 3 beds
- 4 baths
- Lot: 0.4 acres
- Built in 1992
Facts
Lot size: 0.4 acres
Stories: 2 story with basement
Exterior walls: Metal
Parking: Attached Garage

- 3 beds
- 3 baths
- Lot: 0.36 acres
- Built in 1986
Facts
Lot size: 0.36 acres
Stories: 2 story with basement
Exterior walls: Metal
Parking: Attached Garage

- 3 beds
- 3 baths
- Lot: 0.36 acres
- Built in 1991
Facts
Lot size: 0.36 acres
Stories: 2 story with basement
Exterior walls: Metal
Parking: Attached Garage
 Sold
$550,000
Sold
$550,000
Market Activities
Building Permits
- Valuation: $700,000
- Client: Perry, John R & Kelly
- Parcel #: 2903020210039
- Permit #: 2016-00237
- Fee: $106.00 paid to State of Minnesota
- Client: Rob Donnelly
- Parcel #: WEB00039695
- Permit #: ELE1601-02226
- Contractor: Hunt Electric Corporation
- Fee: $36.00 paid to State of Minnesota
- Client: Patrick C Mcneal
- Parcel #: TRAC233483
- Permit #: ELE1512-06687
- Contractor: Legacy Exteriors Llc
- Valuation: $1,600,000
- Parcel #: 1903020440048
- Permit #: 2015-01197
- Contractor: Appliance Connections Inc
- Parcel #: 2903020210032
- Permit #: 2015-01142
- Contractor: Shelter Construction Llc
- Valuation: $960,000
- Parcel #: 2003020330067
- Permit #: 2015-00896
- Contractor: Appliance Connections Inc
- Parcel #: 2903020210030
- Permit #: 2015-00837
- Contractor: Shelter Craft Inc
- Valuation: $1,400,000
- Parcel #: 2003020330006
- Permit #: 2015-00765
- Contractor: Galvin Home Renovations Inc
- Valuation: $1,000,000
- Parcel #: 2903020210028
- Permit #: 2015-00723
- Contractor: Renewal By Andersen Corporation
- Valuation: $671,700
- Parcel #: 2003020340007
- Permit #: 2014-00894
- Contractor: Hunt Electric Corporation
- Fee: $40.00 paid to State of Minnesota
- Client: Larry R Borowicz
- Parcel #: TASH179674
- Permit #: ELE1301-06320
- Contractor: Apollo Heating & Ventilating
- Parcel #: 2003020330069
- Permit #: 2012-00977


