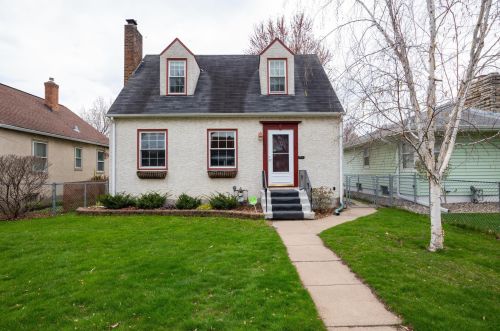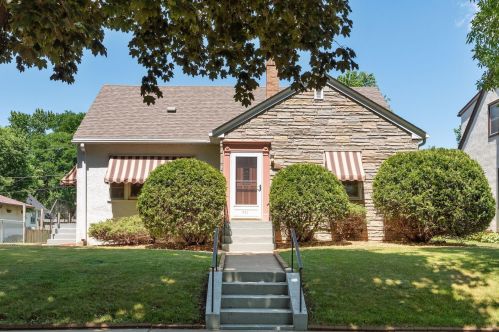Eleanor Ave, Saint Paul MN street index
| Block | Buildings | Properties | Businesses | Residents |
|---|---|---|---|---|
| 100-999 | 123-999 | 39 | 9 | 194 |
| 1000-1199 | 1000-1076 | 17 | 4 | 98 |
Residents
- 3 beds
- 2 baths
- Lot: 6,098 sqft
- Built in 1996
Facts
Lot size: 6,098 sqft
Rooms: 5
Stories: 1 story with basement
Exterior walls: Siding (Alum/Vinyl)
Air conditioning: Central
Parking: Detached Garage

- 3 beds
- 2 baths
- Lot: 6,098 sqft
- Built in 1996
Facts
Lot size: 6,098 sqft
Rooms: 5
Stories: 1 story with basement
Exterior walls: Siding (Alum/Vinyl)
Air conditioning: Central
Parking: Detached Garage

- 2 beds
- 1 bath
- Lot: 8,189 sqft
- Built in 1955
Facts
Lot size: 8,189 sqft
Rooms: 4
Stories: 1 story with basement
Exterior walls: Stucco
Parking: Attached Garage
 Sold
$342,500
Sold
$342,500
- 3 beds
- 1 bath
- Lot: 4,792 sqft
- Built in 1936
Facts
Lot size: 4,792 sqft
Rooms: 6
Stories: 1 story with attic and basement
Exterior walls: Siding (Alum/Vinyl)
Parking: Detached Garage

- 1 bed
- 1 bath
- Lot: 4,792 sqft
- Built in 1900
Facts
Lot size: 4,792 sqft
Rooms: 5
Stories: 1 story with basement
Exterior walls: Asbestos shingle
Parking: Detached Garage

- 2 beds
- 1 bath
- Lot: 4,792 sqft
- Built in 1925
Facts
Lot size: 4,792 sqft
Rooms: 5
Stories: 1 story with attic and basement
Exterior walls: Stucco
Parking: Detached Garage

- 3 beds
- 1 bath
- Lot: 4,792 sqft
- Built in 1925
Facts
Lot size: 4,792 sqft
Rooms: 6
Stories: 1 story with attic and basement
Exterior walls: Asbestos shingle
Air conditioning: Central
Parking: Detached Garage

- 3 beds
- 2 baths
- Lot: 4,792 sqft
- Built in 1923
Facts
Lot size: 4,792 sqft
Rooms: 6
Stories: 1 story with attic and basement
Exterior walls: Stucco
Air conditioning: Central
Parking: Detached Garage

- 2 beds
- 1 bath
- Lot: 0.34 acres
- Built in 1927
Facts
Lot size: 0.34 acres
Rooms: 6
Stories: 1 story with attic and basement
Exterior walls: Brick
Air conditioning: Central
Parking: Detached Garage

- 2 beds
- 1 bath
- Lot: 4,792 sqft
- Built in 1955
Facts
Lot size: 4,792 sqft
Rooms: 4
Stories: 1 story with basement
Exterior walls: Wood
Air conditioning: Central
Parking: Detached Garage

- 2 beds
- 1 bath
- Lot: 4,792 sqft
- Built in 1946
Facts
Lot size: 4,792 sqft
Rooms: 4
Stories: 1 story with basement
Exterior walls: Stucco
Parking: Detached Garage

- 4 beds
- 2 baths
- Lot: 4,792 sqft
- Built in 1951
Facts
Lot size: 4,792 sqft
Rooms: 7
Stories: 1 story with attic and basement
Exterior walls: Wood
Air conditioning: Central
Parking: Detached Garage

- 1 bed
- 1 bath
- Lot: 4,792 sqft
- Built in 1925
Facts
Lot size: 4,792 sqft
Rooms: 5
Stories: 1 story with basement
Exterior walls: Siding (Alum/Vinyl)
Air conditioning: Central
Parking: Detached Garage
 Sold
$190,000
Sold
$190,000
- 3 beds
- 2 baths
- Lot: 7,405 sqft
- Built in 1952
Facts
Lot size: 7,405 sqft
Rooms: 6
Stories: 1 story with basement
Exterior walls: Siding (Alum/Vinyl)
Parking: Detached Garage

- 1 bed
- 1 bath
- Lot: 4,792 sqft
- Built in 1925
Facts
Lot size: 4,792 sqft
Rooms: 4
Stories: 1 story with basement
Exterior walls: Siding (Alum/Vinyl)
Air conditioning: Central
Parking: Detached Garage

- 3 beds
- 2 baths
- Lot: 7,405 sqft
- Built in 1953
Facts
Lot size: 7,405 sqft
Rooms: 5
Stories: 1 story with attic and basement
Exterior walls: Brick
Air conditioning: Central
Parking: Detached Garage

- 3 beds
- 1 bath
- Lot: 6,098 sqft
- Built in 1950
Facts
Lot size: 6,098 sqft
Rooms: 5
Stories: 1 story with basement
Exterior walls: Stucco
Parking: Detached Garage

- 3 beds
- 1 bath
- Lot: 4,792 sqft
- Built in 1933
Facts
Lot size: 4,792 sqft
Rooms: 6
Stories: 1 story with attic and basement
Exterior walls: Stucco
Air conditioning: Central
Parking: Detached Garage

- 3 beds
- 1 bath
- Lot: 8,712 sqft
- Built in 1940
Facts
Lot size: 8,712 sqft
Rooms: 6
Stories: 1 story with attic and basement
Exterior walls: Brick
Parking: Detached Garage

- 2 beds
- 2 baths
- Lot: 4,792 sqft
- Built in 1923
Facts
Lot size: 4,792 sqft
Rooms: 7
Stories: 1 story with attic and basement
Exterior walls: Brick
Air conditioning: Central
Parking: Detached Garage

- 2 beds
- 1 bath
- Lot: 4,792 sqft
- Built in 1937
Facts
Lot size: 4,792 sqft
Rooms: 5
Stories: 1 story with attic and basement
Exterior walls: Siding (Alum/Vinyl)
Parking: Detached Garage
 Sold
$250,000
Sold
$250,000
- 3 beds
- 1 bath
- Lot: 0.34 acres
- Built in 1914
Facts
Lot size: 0.34 acres
Rooms: 6
Stories: 1 story with attic and basement
Exterior walls: Siding (Alum/Vinyl)
Parking: Detached Garage

- 2 beds
- 1 bath
- Lot: 5,663 sqft
- Built in 1950
Facts
Lot size: 5,663 sqft
Rooms: 4
Stories: 1 story with basement
Exterior walls: Siding (Alum/Vinyl)
Parking: Detached Garage
 Sold
$365,000
Sold
$365,000
- 2 beds
- 1 bath
- Lot: 4,792 sqft
- Built in 1940
Facts
Lot size: 4,792 sqft
Rooms: 5
Stories: 1 story with attic and basement
Exterior walls: Brick
Air conditioning: Central
Parking: Detached Garage

- 2 beds
- 1 bath
- Lot: 9,583 sqft
- Built in 1940
Facts
Lot size: 9,583 sqft
Rooms: 4
Stories: 1 story with attic and basement
Exterior walls: Siding (Alum/Vinyl)
Air conditioning: Central
Parking: Detached Garage

- 3 beds
- 1 bath
- Lot: 10,019 sqft
- Built in 1900
Facts
Lot size: 10,019 sqft
Rooms: 5
Stories: 1 story with basement
Exterior walls: Stucco
Parking: Detached Garage

- 2 beds
- 1 bath
- Lot: 7,405 sqft
- Built in 1950
Facts
Lot size: 7,405 sqft
Rooms: 4
Stories: 1 story with basement
Exterior walls: Siding (Alum/Vinyl)
Parking: Detached Garage

- 3 beds
- 1 bath
- Lot: 4,792 sqft
- Built in 1953
Facts
Lot size: 4,792 sqft
Rooms: 5
Stories: 1 story with basement
Exterior walls: Wood
Parking: Detached Garage

- 4 beds
- 1 bath
- Lot: 6,098 sqft
- Built in 1950
Facts
Lot size: 6,098 sqft
Rooms: 7
Stories: 1 story with attic and basement
Exterior walls: Stucco
Parking: Detached Garage

- 3 beds
- 1 bath
- Lot: 4,792 sqft
- Built in 1926
Facts
Lot size: 4,792 sqft
Rooms: 6
Stories: 1 story with attic and basement
Exterior walls: Stucco
Parking: Detached Garage

- 3 beds
- 1 bath
- Lot: 4,792 sqft
- Built in 1952
Facts
Lot size: 4,792 sqft
Rooms: 6
Stories: 1 story with attic and basement
Exterior walls: Siding (Alum/Vinyl)
Air conditioning: Central
Parking: Detached Garage

- 3 beds
- 1 bath
- Lot: 4,792 sqft
- Built in 1949
Facts
Lot size: 4,792 sqft
Rooms: 5
Stories: 1 story with attic and basement
Exterior walls: Stucco
Air conditioning: Central
Parking: Detached Garage

Market Activities
Building Permits
- Contractor: Bruce Nelson Plbg & Htg Service
- Valuation: $500,000
- Parcel #: 112823340151
- Permit #: 15 130723 PLB 00 PG
- Contractor: Wenzel-Plymouth Plumbing Llc
- Valuation: $35,000
- Parcel #: 112823340149
- Permit #: 15 128225 GSM 00 W
- Contractor: Universal Windows Direct Twin Cities
- Valuation: $260,900
- Parcel #: 112823340192
- Permit #: 15 033867 EXP 00 B
- Contractor: Mister Sparky Minneapolis Mn
- Valuation: $300,000
- Parcel #: 112823340143
- Permit #: 15 019855 ELC 00 E
- Contractor: Fireside Hearth & Home
- Valuation: $375,200
- Parcel #: 082823430108
- Permit #: 14 352438 GSF 00 PG
- Contractor: Urban Pine Plumbing & Mechanical
- Valuation: $50,000
- Parcel #: 112823340141
- Permit #: 14 333920 GSF 00 PG
- Contractor: Renewal By Andersen Corporation
- Valuation: $796,000
- Parcel #: 112823330099
- Permit #: 14 340618 EXP 00 B
- Contractor: Urban Pine Plumbing & Mechanical
- Valuation: $50,000
- Parcel #: 082823430125
- Permit #: 14 330050 GSF 00 PG
- Contractor: Standard Water Control Systems Inc
- Valuation: $390,000
- Parcel #: 082823430127
- Permit #: 14 335647 EXP 00 B
- Contractor: American Waterworks
- Valuation: $634,800
- Parcel #: 082823430129
- Permit #: 14 318442 EXP 00 B
- Contractor: Erickson Plumbing Heating Cooling Inc
- Valuation: $340,000
- Parcel #: 082823430128
- Permit #: 14 314649 PLB 00 PG
- Contractor: Istels Installation Llc
- Valuation: $50,000
- Parcel #: 112823340159
- Permit #: 13 220752 PLB 00 PG
- Contractor: Fireside Hearth & Home
- Valuation: $256,600
- Parcel #: 082823430107
- Permit #: 13 155782 GSF 00 PG

