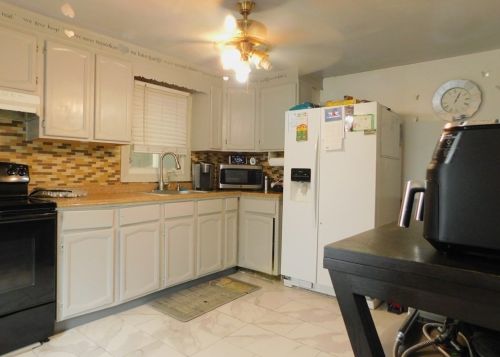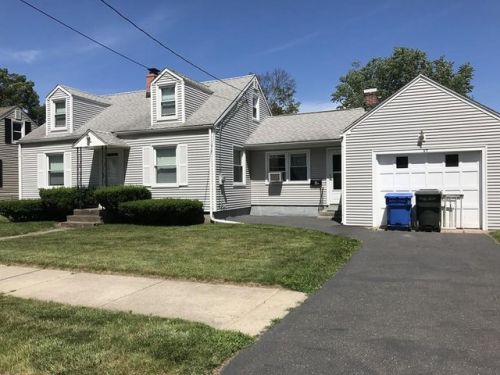Residents
- 2 beds
- 1 bath
- Lot: 4,983 sqft
- Built in 1939
Facts
Lot size: 4,983 sqft
Rooms: 4
Stories: 1 story with attic and basement
Exterior walls: Asbestos shingle
Parking: Detached Garage

- 3 beds
- 1.5 baths
- 1,745 sqft
- Built in 1947
Facts
Lot size: 7,501 sqft
Rooms: 6
Stories: 1 story with attic and basement
Exterior walls: Siding (Alum/Vinyl)
Parking: Detached Garage

- 3 beds
- 1 bath
- Lot: 5,001 sqft
- Built in 1939
Facts
Lot size: 5,001 sqft
Rooms: 5
Stories: 1 story with attic and basement
Exterior walls: Siding (Alum/Vinyl)
Parking: Detached Garage

- 3 beds
- 1 bath
- 1,152 sqft
- Built in 1939
Facts
Lot size: 5,001 sqft
Rooms: 5
Stories: 1 story with attic and basement
Exterior walls: Siding (Alum/Vinyl)

- 3 beds
- 1 bath
- Lot: 5,001 sqft
- Built in 1939
Facts
Lot size: 5,001 sqft
Rooms: 5
Stories: 1 story with attic and basement
Exterior walls: Siding (Alum/Vinyl)
Parking: Detached Garage

- 2 beds
- 1 bath
- Lot: 5,001 sqft
- Built in 1949
Facts
Lot size: 5,001 sqft
Rooms: 6
Stories: 1 story with attic and basement
Exterior walls: Siding (Alum/Vinyl)

- 3 beds
- 1.5 baths
- 1,132 sqft
- Built in 1941
Facts
Lot size: 5,001 sqft
Rooms: 6
Stories: 1 story with attic and basement
Exterior walls: Siding (Alum/Vinyl)
Parking: Detached Garage

- 3 beds
- 1 bath
- Lot: 5,001 sqft
- Built in 1940
Facts
Lot size: 5,001 sqft
Rooms: 5
Stories: 1 story with attic and basement
Exterior walls: Siding (Alum/Vinyl)
Parking: Detached Garage

- 3 beds
- 1 bath
- Lot: 6,660 sqft
- Built in 1950
Facts
Lot size: 6,660 sqft
Rooms: 5
Stories: 1 story with attic and basement
Exterior walls: Siding (Alum/Vinyl)
Parking: Detached Garage

- 3 beds
- 1 bath
- Lot: 4,791 sqft
- Built in 1940
Facts
Lot size: 4,791 sqft
Rooms: 5
Stories: 1 story with attic and basement
Exterior walls: Siding (Alum/Vinyl)
Parking: Detached Garage

- 4 beds
- 2 baths
- Lot: 0.36 acres
- Built in 1940
Facts
Lot size: 0.36 acres
Rooms: 8
Stories: 2 story with basement
Exterior walls: Siding (Alum/Vinyl)
Parking: Detached Garage

- 3 beds
- 1 bath
- Lot: 5,001 sqft
- Built in 1940
Facts
Lot size: 5,001 sqft
Rooms: 7
Stories: 1 story with attic and basement
Exterior walls: Siding (Alum/Vinyl)
Parking: Detached Garage

- 3 beds
- 1.5 baths
- 2,730 sqft
- Built in 1987
Facts
Lot size: 6,395 sqft
Rooms: 6
Stories: 2 story with basement
Exterior walls: Siding (Alum/Vinyl)
Parking: Attached Garage

- 2 beds
- 1 bath
- Lot: 5,001 sqft
- Built in 1940
Facts
Lot size: 5,001 sqft
Rooms: 4
Stories: 1 story with attic and basement
Exterior walls: Siding (Alum/Vinyl)
Parking: Detached Garage

- 3 beds
- 1 bath
- Lot: 6,264 sqft
- Built in 1941
Facts
Lot size: 6,264 sqft
Rooms: 5
Stories: 1 story with attic and basement
Exterior walls: Siding (Alum/Vinyl)
Parking: Detached Garage

- 3 beds
- 1 bath
- Lot: 5,001 sqft
- Built in 1941
Facts
Lot size: 5,001 sqft
Rooms: 5
Stories: 1 story with attic and basement
Exterior walls: Siding (Alum/Vinyl)
Parking: Detached Garage

- 2 beds
- 1 bath
- Lot: 6,129 sqft
- Built in 1941
Facts
Lot size: 6,129 sqft
Rooms: 4
Stories: 1 story with attic and basement
Exterior walls: Siding (Alum/Vinyl)
Parking: Detached Garage

- 2 beds
- 1 bath
- Lot: 5,001 sqft
- Built in 1941
Facts
Lot size: 5,001 sqft
Rooms: 5
Stories: 1 story with attic and basement
Exterior walls: Asbestos shingle
Parking: Detached Garage

- 2 beds
- 1 bath
- Lot: 5,998 sqft
- Built in 1941
Facts
Lot size: 5,998 sqft
Rooms: 4
Stories: 1 story with attic and basement
Exterior walls: Siding (Alum/Vinyl)
Parking: Detached Garage

- 3 beds
- 1 bath
- Lot: 5,001 sqft
- Built in 1941
Facts
Lot size: 5,001 sqft
Rooms: 5
Stories: 1 story with attic and basement
Exterior walls: Siding (Alum/Vinyl)
Parking: Detached Garage

- 2 beds
- 1 bath
- Lot: 5,868 sqft
- Built in 1941
Facts
Lot size: 5,868 sqft
Rooms: 4
Stories: 1 story with attic and basement
Exterior walls: Asbestos shingle
Parking: Detached Garage

- 2 beds
- 1 bath
- Lot: 5,001 sqft
- Built in 1946
Facts
Lot size: 5,001 sqft
Rooms: 4
Stories: 1 story with attic and basement
Exterior walls: Siding (Alum/Vinyl)
Parking: Detached Garage

- 2 beds
- 1 bath
- Lot: 5,737 sqft
- Built in 1942
Facts
Lot size: 5,737 sqft
Rooms: 4
Stories: 1 story with attic and basement
Exterior walls: Siding (Alum/Vinyl)
Parking: Detached Garage

- 2 beds
- 1 bath
- Lot: 5,001 sqft
- Built in 1942
Facts
Lot size: 5,001 sqft
Rooms: 4
Stories: 1 story with attic and basement
Exterior walls: Siding (Alum/Vinyl)
Parking: Detached Garage

- 3 beds
- 1 bath
- Lot: 5,602 sqft
- Built in 1971
Facts
Lot size: 5,602 sqft
Rooms: 6
Stories: 1 story with attic and basement
Exterior walls: Siding (Alum/Vinyl)

- 2 beds
- 1 bath
- Lot: 5,001 sqft
- Built in 1942
Facts
Lot size: 5,001 sqft
Rooms: 4
Stories: 1 story with attic and basement
Exterior walls: Siding (Alum/Vinyl)
Parking: Detached Garage

- 4 beds
- 1 bath
- Lot: 5,001 sqft
- Built in 1947
Facts
Lot size: 5,001 sqft
Rooms: 6
Stories: 1 story with attic and basement
Exterior walls: Siding (Alum/Vinyl)
 Sold
$210,000
Sold
$210,000
- 3 beds
- 3 baths
- 1,492 sqft
- Built in 1949
Facts
Lot size: 5,001 sqft
Rooms: 6
Stories: 2 story with basement
Exterior walls: Siding (Alum/Vinyl)
Parking: Detached Garage

- 2 beds
- 1 bath
- Lot: 5,340 sqft
- Built in 1942
Facts
Lot size: 5,340 sqft
Rooms: 4
Stories: 1 story with basement
Exterior walls: Siding (Alum/Vinyl)
Parking: Detached Garage
 Sold
$255,000
Sold
$255,000
- 3 beds
- 1 bath
- Lot: 5,001 sqft
- Built in 1949
Facts
Lot size: 5,001 sqft
Rooms: 6
Stories: 1 story with attic and basement
Exterior walls: Siding (Alum/Vinyl)

- 2 beds
- 1 bath
- Lot: 5,205 sqft
- Built in 1942
Facts
Lot size: 5,205 sqft
Rooms: 4
Stories: 1 story with basement
Exterior walls: Siding (Alum/Vinyl)

- 3 beds
- 1 bath
- Lot: 5,001 sqft
- Built in 1950
Facts
Lot size: 5,001 sqft
Rooms: 6
Stories: 1 story with attic and basement
Exterior walls: Siding (Alum/Vinyl)
Parking: Detached Garage

- 4 beds
- 1.5 baths
- 1,608 sqft
- Built in 1950
Facts
Lot size: 4,944 sqft
Rooms: 7
Stories: 2 story with basement
Exterior walls: Siding (Alum/Vinyl)

- 3 beds
- 2 baths
- Lot: 4,813 sqft
- Built in 1950
Facts
Lot size: 4,813 sqft
Rooms: 5
Stories: 1 story with attic and basement
Exterior walls: Siding (Alum/Vinyl)
Parking: Detached Garage

- 3 beds
- 1 bath
- 1,477 sqft
- Built in 1950
Facts
Lot size: 4,678 sqft
Rooms: 5
Stories: 1 story with attic and basement
Exterior walls: Siding (Alum/Vinyl)
Parking: Detached Garage

- 2 beds
- 1 bath
- Lot: 5,001 sqft
- Built in 1955
Facts
Lot size: 5,001 sqft
Rooms: 5
Stories: 1 story with basement
Exterior walls: Siding (Alum/Vinyl)
Parking: Detached Garage

- 2 beds
- 1 bath
- Lot: 6,473 sqft
- Built in 1956
Facts
Lot size: 6,473 sqft
Rooms: 5
Stories: 1 story with basement
Exterior walls: Siding (Alum/Vinyl)

- 3 beds
- 1.5 baths
- 1,578 sqft
- Built in 1950
Facts
Lot size: 5,567 sqft
Rooms: 6
Stories: 1 story with attic and basement
Parking: Detached Garage

- 3 beds
- 2 baths
- Lot: 6,003 sqft
- Built in 1956
Facts
Lot size: 6,003 sqft
Rooms: 5
Stories: 1 story with basement
Exterior walls: Wood Siding
Parking: Detached Garage
 Sold
$150,000
Sold
$150,000
- 2 beds
- 1 bath
- Lot: 5,371 sqft
- Built in 1950
Facts
Lot size: 5,371 sqft
Rooms: 4
Stories: 1 story with attic and basement
Exterior walls: Siding (Alum/Vinyl)
Parking: Detached Garage

Market Activities
Building Permits
- Contractor: Beyond Green Construction
- Client: Murphy Nora E
- Parcel #: 056700016
- Permit #: 16B1-2FAM-00616AL
- Contractor: King Leon N
- Client: Cournoyer Susan & William F Trustee
- Parcel #: 056700011
- Permit #: 14BDOT-01021GA
- Contractor: Marion Plumbing
- Client: Christian David J & Irma
- Parcel #: 056700035
- Permit #: 14BDOT-00295WH
- Contractor: Vona Paul A
- Client: Pyzocha Jessica M
- Parcel #: 056700009
- Permit #: 14BDOT-00283WH
- Contractor: Nightwatch Protection
- Client: Ho Suong Thi & Mai Ly
- Parcel #: 056700022
- Permit #: 14BDOT-00171EL
- Contractor: C & R Electric Inc
- Client: Daley Geraldine M
- Parcel #: 056700021
- Permit #: 13BDOT-00896EL
- Contractor: Roto Rooter
- Client: Roche Walter J & Anna M Augustino
- Parcel #: 056700026
- Permit #: 13BDOT-00095PL
- Contractor: Marion Plumbing
- Client: C/O Anthony Ventrice
- Parcel #: 056700029
- Permit #: 12BDOT-00389WH
- Contractor: Dewberry Gregory
- Client: Tate Vanessa Rae
- Parcel #: 056700041
- Permit #: 12BDOT-01182EL
- Contractor: Zukowski Arthur R
- Client: Anderson John P & Audrey B
- Parcel #: 056700030
- Permit #: 11BDOT-01114GA
- Client: Boywer Marcy
- Parcel #: 056700015
- Permit #: 0906435-BLDG
- Contractor: Lacroix, Michael
- Fee: $30.00 paid to City of Springfield, Massachusetts
- Client: Gray Robert T & Sharon M
- Parcel #: 056700040
- Permit #: 0806676-ELEC
- Fee: $30.00 paid to City of Springfield, Massachusetts
- Client: Dusty Corporation
- Parcel #: 056700042
- Permit #: 0703556-ELEC
- Fee: $55.00 paid to City of Springfield, Massachusetts
- Client: Singer Raquel F & Robert
- Parcel #: 056700025
- Permit #: 0600529-GAS
- Fee: $70.00 paid to City of Springfield, Massachusetts
- Client: James And Ann Opitz
- Parcel #: 056700004
- Permit #: 0401214-ELEC
- Fee: $25.00 paid to City of Springfield, Massachusetts
- Client: Hebert Donald J
- Parcel #: 056700039
- Permit #: 0301008-ELEC
- Client: Charleen Carney
- Permit #: 0163374-BLDG

