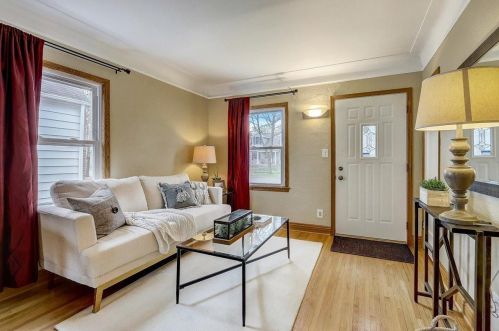Residents
- 3 beds
- 2 baths
- Lot: 8,712 sqft
- Built in 1939
Facts
Lot size: 8,712 sqft
Rooms: 7
Stories: 1 story with attic and basement
Exterior walls: Wood
Air conditioning: Central
Parking: Detached Garage

- 3 beds
- 1 bath
- Lot: 4,792 sqft
- Built in 1947
Facts
Lot size: 4,792 sqft
Rooms: 6
Stories: 1 story with attic and basement
Exterior walls: Siding (Alum/Vinyl)
Parking: Detached Garage

- 2 beds
- 2 baths
- Lot: 6,534 sqft
- Built in 1949
Facts
Lot size: 6,534 sqft
Rooms: 4
Stories: 1 story with attic and basement
Exterior walls: Siding (Alum/Vinyl)
Parking: Detached Garage

- 3 beds
- 1 bath
- Lot: 4,792 sqft
- Built in 1959
Facts
Lot size: 4,792 sqft
Rooms: 5
Stories: 1 story with basement
Exterior walls: Stucco
Parking: Detached Garage

- 4 beds
- 1 bath
- Lot: 4,356 sqft
- Built in 1946
Facts
Lot size: 4,356 sqft
Rooms: 7
Stories: 1 story with attic and basement
Exterior walls: Siding (Alum/Vinyl)
Parking: Detached Garage

- 2 beds
- 2 baths
- Lot: 4,792 sqft
- Built in 1926
Facts
Lot size: 4,792 sqft
Rooms: 8
Stories: 1 story with basement
Exterior walls: Stucco
Air conditioning: Central
Parking: Detached Garage

- 2 beds
- 1 bath
- Lot: 4,356 sqft
- Built in 1940
Facts
Lot size: 4,356 sqft
Rooms: 6
Stories: 1 story with attic and basement
Exterior walls: Siding (Alum/Vinyl)
Parking: Detached Garage

- 3 beds
- 1 bath
- Lot: 4,792 sqft
- Built in 1946
Facts
Lot size: 4,792 sqft
Rooms: 5
Stories: 1 story with attic and basement
Exterior walls: Stucco
Parking: Detached Garage

- 3 beds
- 1 bath
- Lot: 4,792 sqft
- Built in 1928
Facts
Lot size: 4,792 sqft
Rooms: 6
Stories: 1 story with attic and basement
Exterior walls: Stucco
Parking: Detached Garage
 Sold
$343,900
Sold
$343,900
- 3 beds
- 2 baths
- Lot: 4,356 sqft
- Built in 2007
Facts
Lot size: 4,356 sqft
Rooms: 8
Stories: 2 story with basement
Exterior walls: Wood
Parking: Detached Garage

- 4 beds
- 3 baths
- Lot: 4,792 sqft
- Built in 1926
Facts
Lot size: 4,792 sqft
Rooms: 8
Stories: 1 story with attic and basement
Exterior walls: Stucco

- 3 beds
- 1 bath
- Lot: 4,356 sqft
- Built in 1939
Facts
Lot size: 4,356 sqft
Rooms: 7
Stories: 1 story with attic and basement
Exterior walls: Wood
Parking: Detached Garage

- 4 beds
- 1 bath
- Lot: 4,356 sqft
- Built in 1951
Facts
Lot size: 4,356 sqft
Rooms: 7
Stories: 2 story with basement
Exterior walls: Siding (Alum/Vinyl)
Parking: Detached Garage

- 2 beds
- 1 bath
- Lot: 4,792 sqft
- Built in 1934
Facts
Lot size: 4,792 sqft
Rooms: 6
Stories: 1 story with basement
Exterior walls: Stucco
Air conditioning: Central
Parking: Detached Garage

- 4 beds
- 1 bath
- Lot: 4,356 sqft
- Built in 1928
Facts
Lot size: 4,356 sqft
Rooms: 7
Stories: 1 story with attic and basement
Exterior walls: Stucco
Parking: Detached Garage

- 3 beds
- 2 baths
- Lot: 4,792 sqft
- Built in 1932
Facts
Lot size: 4,792 sqft
Rooms: 6
Stories: 2 story with basement
Exterior walls: Wood
Parking: Detached Garage

- 4 beds
- 1 bath
- Lot: 4,356 sqft
- Built in 1954
Facts
Lot size: 4,356 sqft
Rooms: 6
Stories: 1 story with attic and basement
Exterior walls: Siding (Alum/Vinyl)
Parking: Detached Garage

- 3 beds
- 1 bath
- Lot: 4,792 sqft
- Built in 1939
Facts
Lot size: 4,792 sqft
Rooms: 8
Stories: 1 story with attic and basement
Exterior walls: Stucco
Parking: Detached Garage

- 3 beds
- 1 bath
- Lot: 4,356 sqft
- Built in 1925
Facts
Lot size: 4,356 sqft
Rooms: 6
Stories: 2 story with basement
Exterior walls: Wood
Air conditioning: Central
Parking: Detached Garage

- 4 beds
- 2 baths
- Lot: 4,792 sqft
- Built in 1937
Facts
Lot size: 4,792 sqft
Rooms: 9
Stories: 2 story with basement
Exterior walls: Wood
Parking: Detached Garage

- 2 beds
- 1 bath
- Lot: 4,792 sqft
- Built in 1928
Facts
Lot size: 4,792 sqft
Rooms: 5
Stories: 1 story with attic and basement
Exterior walls: Wood
Parking: Underground/Basement

- 3 beds
- 2 baths
- Lot: 5,009 sqft
- Built in 1940
Facts
Lot size: 5,009 sqft
Rooms: 6
Stories: 1 story with attic and basement
Exterior walls: Siding (Alum/Vinyl)
Parking: Detached Garage
 Sold
$332,000
Sold
$332,000
- 2 beds
- 1 bath
- Lot: 5,009 sqft
- Built in 1951
Facts
Lot size: 5,009 sqft
Rooms: 4
Stories: 1 story with attic and basement
Exterior walls: Stucco
Parking: Detached Garage

- 2 beds
- 2 baths
- Lot: 6,098 sqft
- Built in 1950
Facts
Lot size: 6,098 sqft
Rooms: 4
Stories: 1 story with attic and basement
Exterior walls: Stucco
Parking: Detached Garage

- 3 beds
- 1 bath
- Lot: 6,098 sqft
- Built in 1950
Facts
Lot size: 6,098 sqft
Rooms: 5
Stories: 1 story with attic and basement
Exterior walls: Stucco
Parking: Detached Garage

- 2 beds
- 1 bath
- Lot: 3,049 sqft
- Built in 1981
Facts
Lot size: 3,049 sqft
Rooms: 5
Stories: 1 story with basement
Exterior walls: Stucco
Parking: Underground/Basement

- 3 beds
- 1 bath
- Lot: 6,098 sqft
- Built in 1948
Facts
Lot size: 6,098 sqft
Rooms: 5
Stories: 1 story with basement
Exterior walls: Stucco
Air conditioning: Central
Parking: Detached Garage

Alternative address: 13884 Glendale St, Apple Valley, MN
Alternative address: 13888 Glendale St, Apple Valley, MN
Market Activities
- 1100 sqft
- 1 bed
- 1.5 baths
Side by side duplex in a hidden gem of a neighborhood! 1/2 block from Town and Country Golf...
