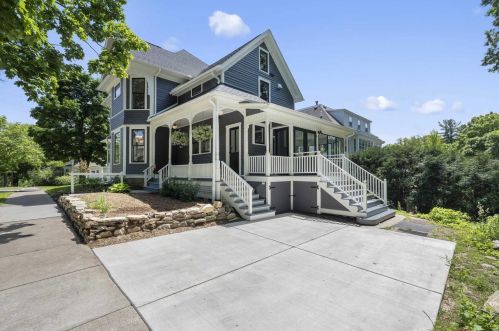Residents
- 3 beds
- 2 baths
- Lot: 7,200 sqft
- Built in 1904
Facts
Lot size: 7,200 sqft
Rooms: 10
Stories: 2 story with basement
Parking: Detached Garage

- 3 beds
- 1.5 baths
- 1,762 sqft
- Built in 1905
Facts
Lot size: 3,600 sqft
Rooms: 9
Stories: 2 story with basement
Exterior walls: Siding (Alum/Vinyl)
 Sold
$600,000
Sold
$600,000
- 6 beds
- 2 baths
- 3,265 sqft
- Built in 1927
Facts
Lot size: 7,200 sqft
Rooms: 16
Stories: 3 story with basement
Exterior walls: Siding (Alum/Vinyl)
Air conditioning: Central
Parking: Detached Garage

- 4 beds
- 5 baths
- 3,476 sqft
- Built in 1922
Facts
Lot size: 7,200 sqft
Stories: 3
Parking: Garage - Detached, 4 spaces, 840 sqft

- 4 beds
- 4 baths
- 3,842 sqft
- Built in 1894
Facts
Lot size: 7,200 sqft
Stories: 2
Parking: Garage - Attached, 2 spaces, 480 sqft

- 4 beds
- 5 baths
- 3,646 sqft
- Built in 1911
Facts
Lot size: 0.33 acres
Stories: 2
Parking: Garage - Detached, 2 spaces, 440 sqft

- 4 beds
- 2 baths
- Lot: 7,200 sqft
- Built in 1909
Facts
Lot size: 7,200 sqft
Rooms: 11
Stories: 3 story with basement
Exterior walls: Wood

- 6 beds
- 4 baths
- 2,892 sqft
- Built in 1909
Facts
Lot size: 7,200 sqft
Stories: 2

- 6 beds
- 2 baths
- Lot: 0.33 acres
- Built in 1905
Facts
Lot size: 0.33 acres
Rooms: 13
Stories: 3 story with basement
Exterior walls: Wood
Air conditioning: Central
Parking: Detached Garage

- 6 beds
- 3 baths
- Lot: 7,200 sqft
- Built in 1921
Facts
Lot size: 7,200 sqft
Rooms: 17
Stories: 3 story with basement
Exterior walls: Siding (Alum/Vinyl)
Air conditioning: Central
Parking: Underground/Basement

- 4 beds
- 1 bath
- 1,890 sqft
- Built in 1923
Facts
Lot size: 7,200 sqft
Rooms: 11
Stories: 2 story with basement
Exterior walls: Brick
Parking: Detached Garage

- 4 beds
- 2 baths
- 2,016 sqft
- Built in 1912
Facts
Lot size: 7,800 sqft
Rooms: 12
Stories: 2 story with basement
Parking: Detached Garage

- 4 beds
- 3 baths
- 2,516 sqft
- Built in 1914
Facts
Lot size: 7,200 sqft
Rooms: 14
Stories: 2 story with basement
Exterior walls: Wood
Parking: Detached Garage

- 3 beds
- 3 baths
- 2,501 sqft
- Built in 1909
Facts
Lot size: 8,140 sqft
Rooms: 13
Stories: 2 story with basement
Exterior walls: Wood
Air conditioning: Central
Parking: Detached Garage

Market Activities
- 1000 sqft
- 2 beds
- 1 bath
A spacious 2-bedroom flat on the 2nd floor with the charm and character of an older home. It has...
- 1000 sqft
- 2 beds
- 1 bath
A spacious 2-bedroom flat on the 2nd floor with the charm and character of an older home. It has...
Building Permits
- Fee: $15.00 paid to City of Madison, WI
- Parcel #: 070922317114
- Permit #: BLDELE-2016-09105
- Fee: $25.00 paid to City of Madison, WI
- Parcel #: 070922426121
- Permit #: BLDHVA-2016-07079
- Contractor: Christensen Construction Inc
- Parcel #: 070922427088
- Permit #: BLDRPR-2014-07715
- Parcel #: 070922330132
- Permit #: BLDPLM-2013-09146
- Contractor: Design Electric Of Madison Inc
- Parcel #: 070922330017
- Permit #: BLDELE-2011-07149
- Parcel #: 070922331023
- Permit #: BLDHVA-2011-05294
- Parcel #: 070922331015
- Permit #: BLDELE-2011-02555
- Contractor: Capital Water Softener
- Parcel #: 070922317122
- Permit #: BLDPLM-2010-05344

