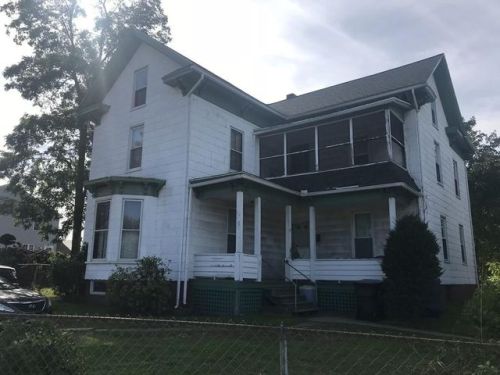Residents
- 5 beds
- 3 baths
- Lot: 6,996 sqft
- Built in 1896
Facts
Lot size: 6,996 sqft
Rooms: 14
Stories: 2 story with attic and basement
Exterior walls: Siding (Alum/Vinyl)
Parking: Detached Garage

- 6 beds
- 2 baths
- 2,637 sqft
- Built in 1905
Facts
Lot size: 7,000 sqft
Rooms: 10
Stories: 2 story with attic and basement
Exterior walls: Siding (Alum/Vinyl)

- 6 beds
- 2 baths
- Lot: 7,000 sqft
- Built in 1905
Facts
Lot size: 7,000 sqft
Rooms: 12
Stories: 2 story with attic and basement
Exterior walls: Siding (Alum/Vinyl)
Parking: Detached Garage

- 6 beds
- 2 baths
- 3,052 sqft
- Built in 1899
Facts
Lot size: 7,004 sqft
Rooms: 12
Stories: 2 story with attic and basement
Exterior walls: Wood Siding

- 6 beds
- 2 baths
- Lot: 5,336 sqft
- Built in 1911
Facts
Lot size: 5,336 sqft
Rooms: 9
Stories: 2 story with attic and basement
Exterior walls: Siding (Alum/Vinyl)
Parking: Detached Garage

- 6 beds
- 2 baths
- Lot: 7,440 sqft
- Built in 1900
Facts
Lot size: 7,440 sqft
Rooms: 10
Stories: 2 story with attic and basement
Exterior walls: Siding (Alum/Vinyl)
Parking: Detached Garage

- 4 beds
- 1.5 baths
- 1,637 sqft
- Built in 1905
Facts
Lot size: 3,759 sqft
Rooms: 8
Stories: 2
Parking: Garage - Detached

- 4 beds
- 1 bath
- Lot: 3,768 sqft
- Built in 1905
Facts
Lot size: 3,768 sqft
Rooms: 8
Stories: 2 story with attic and basement
Exterior walls: Siding (Alum/Vinyl)
Parking: Detached Garage

Alternative address: 39 Grant St, West Springfield, MA 01109-4008
- 4 beds
- 2 baths
- Lot: 7,013 sqft
- Built in 1900
Facts
Lot size: 7,013 sqft
Rooms: 10
Stories: 2 story with attic and basement
Exterior walls: Siding (Alum/Vinyl)

- 6 beds
- 1 bath
- Lot: 3,250 sqft
- Built in 1905
Facts
Lot size: 3,250 sqft
Rooms: 19
Stories: 2 story with attic and basement
Exterior walls: Siding (Alum/Vinyl)

- 5 beds
- 1 bath
- Lot: 4,339 sqft
- Built in 1905
Facts
Lot size: 4,339 sqft
Rooms: 8
Stories: 2 story with attic and basement
Exterior walls: Siding (Alum/Vinyl)

- 6 beds
- 2 baths
- Lot: 7,013 sqft
- Built in 1905
Facts
Lot size: 7,013 sqft
Rooms: 12
Stories: 2 story with basement
Exterior walls: Asbestos shingle
Parking: Detached Garage
 Sold
$64,000
Sold
$64,000
Market Activities
Building Permits
- Client: Sheard Trasonia Yvette
- Parcel #: 059400009
- Permit #: 16B1-2FAM-00270RE
- Contractor: Allied Heating &Air Condo
- Client: Whyte Hazel A & Charles G M
- Parcel #: 059400012
- Permit #: 16BDOT-00040GA
- Contractor: Roto Rooter
- Client: Ingari Joyce A
- Parcel #: 059400014
- Permit #: 15BDOT-00827PL
- Client: Wilder Odell
- Parcel #: 059400010
- Permit #: 14B1-2FAM-00681RE
- Contractor: Brantley Evins C
- Client: Springfield City Of
- Parcel #: 059400008
- Permit #: 13BDOT-00722GA
- Contractor: Tristany Tracey L
- Client: C/O Fas Tenant Access
- Parcel #: 059400020
- Permit #: 13BDOT-00663GA
- Contractor: Jailyn Gonzalez
- Client: Rosario Jailyn
- Parcel #: 059400007
- Permit #: 12B1-2FAM-00127AL
- Contractor: Paul M Teehan Insulation Co
- Client: Kellogg Harry E Sr
- Parcel #: 059400022
- Permit #: 12B1-2FAM-00190RE
- Contractor: Holly Charles E
- Client: Surtan Realty Llp Trustee
- Parcel #: 059400004
- Permit #: 11BDOT-00557GA
- Contractor: Cote Keith D
- Fee: $55.00 paid to City of Springfield, Massachusetts
- Client: Lou Rodriguez
- Parcel #: 059400016
- Permit #: 0902720-GAS
- Fee: $80.00 paid to City of Springfield, Massachusetts
- Client: Lebeau Lucienne
- Parcel #: 059400028
- Permit #: 0804507-ELEC
- Fee: $40.00 paid to City of Springfield, Massachusetts
- Client: Neergheen Chabilal & Jane
- Parcel #: 059400026
- Permit #: 0400929-ELEC
