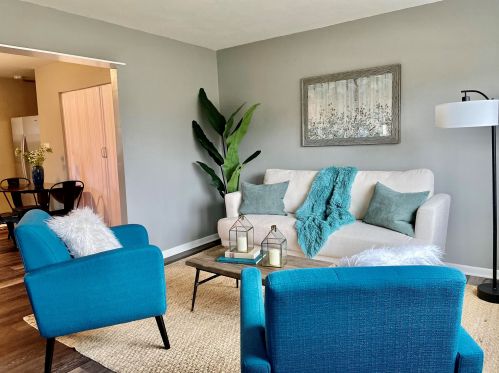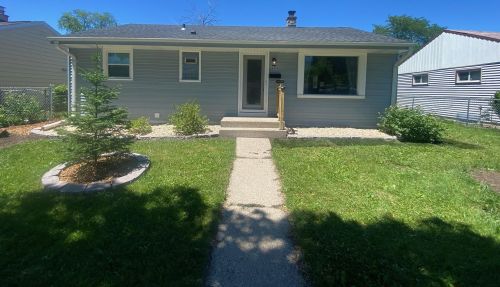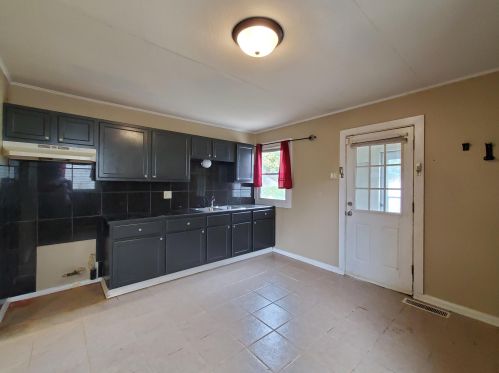Grantosa Dr, Milwaukee WI street index
| Block | Buildings | Properties | Businesses | Residents |
|---|---|---|---|---|
| 700-7099 | 762-7040 | 37 | 4 | 162 |
| 7100-7699 | 7108-7641 | 51 | 2 | 218 |
Residents
Alternative address: 6819 Grantosa Dr, West Allis, WI 53218-2908
- 3 beds
- 1 bath
- Lot: 6,720 sqft
- Built in 1957
Facts
Lot size: 6,720 sqft
Rooms: 6
Stories: 1 story with basement
Exterior walls: Wood
Air conditioning: Central
Parking: Detached Garage

- 3 beds
- 1 bath
- Lot: 7,800 sqft
- Built in 1955
Facts
Lot size: 7,800 sqft
Rooms: 6
Stories: 1 story with basement
Exterior walls: Siding (Alum/Vinyl)
Air conditioning: Central
Parking: Detached Garage

- 3 beds
- 1 bath
- Lot: 6,240 sqft
- Built in 1955
Facts
Lot size: 6,240 sqft
Rooms: 5
Stories: 1 story
Exterior walls: Wood
Air conditioning: Central
Parking: Detached Garage

- 3 beds
- 1 bath
- Lot: 6,240 sqft
- Built in 1954
Facts
Lot size: 6,240 sqft
Rooms: 5
Stories: 1 story with basement
Exterior walls: Wood
Air conditioning: Central
Parking: Detached Garage

- 3 beds
- 1 bath
- Lot: 6,000 sqft
- Built in 1955
Facts
Lot size: 6,000 sqft
Rooms: 5
Stories: 1 story
Exterior walls: Asbestos shingle
Parking: Detached Garage

- 3 beds
- 1 bath
- Lot: 6,240 sqft
- Built in 1954
Facts
Lot size: 6,240 sqft
Rooms: 5
Stories: 1 story
Exterior walls: Siding (Alum/Vinyl)

- 3 beds
- 1 bath
- Lot: 6,000 sqft
- Built in 1954
Facts
Lot size: 6,000 sqft
Rooms: 5
Stories: 1 story
Exterior walls: Siding (Alum/Vinyl)
Air conditioning: Central
Parking: Detached Garage

- 3 beds
- 1 bath
- Lot: 6,240 sqft
- Built in 1954
Facts
Lot size: 6,240 sqft
Rooms: 5
Stories: 1 story
Exterior walls: Wood
Parking: Detached Garage

- 3 beds
- 1 bath
- Lot: 6,000 sqft
- Built in 1955
Facts
Lot size: 6,000 sqft
Rooms: 6
Stories: 1 story with basement
Exterior walls: Siding (Alum/Vinyl)
Parking: Detached Garage

- 4 beds
- 1 bath
- Lot: 6,000 sqft
- Built in 1955
Facts
Lot size: 6,000 sqft
Rooms: 7
Stories: 1 story with basement
Exterior walls: Siding (Alum/Vinyl)
Air conditioning: Central
Parking: Detached Garage

- 3 beds
- 1 bath
- Lot: 6,000 sqft
- Built in 1955
Facts
Lot size: 6,000 sqft
Rooms: 6
Stories: 1 story
Exterior walls: Siding (Alum/Vinyl)
Air conditioning: Central
Parking: Detached Garage

- 3 beds
- 1 bath
- Lot: 6,000 sqft
- Built in 1955
Facts
Lot size: 6,000 sqft
Rooms: 5
Stories: 1 story with basement
Exterior walls: Siding (Alum/Vinyl)
Air conditioning: Central
Parking: Detached Garage

- 3 beds
- 1 bath
- 1,092 sqft
- Built in 1955
Facts
Lot size: 6,120 sqft
Rooms: 6
Stories: 1
Parking: Garage - Detached

- 3 beds
- 1 bath
- Lot: 6,000 sqft
- Built in 1954
Facts
Lot size: 6,000 sqft
Rooms: 5
Stories: 1 story with basement
Exterior walls: Siding (Alum/Vinyl)
Air conditioning: Central
Parking: Detached Garage

- 3 beds
- 1 bath
- Lot: 6,000 sqft
- Built in 1954
Facts
Lot size: 6,000 sqft
Rooms: 5
Stories: 1 story with basement
Exterior walls: Wood
Air conditioning: Central
Parking: Detached Garage

- 2 beds
- 1 bath
- Lot: 6,240 sqft
- Built in 1954
Facts
Lot size: 6,240 sqft
Rooms: 4
Stories: 1 story with basement
Exterior walls: Siding (Alum/Vinyl)
Air conditioning: Central
Parking: Detached Garage

- 3 beds
- 1 bath
- Lot: 6,240 sqft
- Built in 1955
Facts
Lot size: 6,240 sqft
Rooms: 5
Stories: 1 story with basement
Exterior walls: Siding (Alum/Vinyl)
Parking: Detached Garage
 Sold
$83,500
Sold
$83,500
- 3 beds
- 1 bath
- Lot: 5,640 sqft
- Built in 1955
Facts
Lot size: 5,640 sqft
Rooms: 5
Stories: 1 story with basement
Exterior walls: Siding (Alum/Vinyl)
Air conditioning: Central
Parking: Detached Garage

- 2 beds
- 1 bath
- Lot: 6,000 sqft
- Built in 1955
Facts
Lot size: 6,000 sqft
Rooms: 5
Stories: 1 story with basement
Exterior walls: Siding (Alum/Vinyl)
Parking: Detached Garage

- 2 beds
- 1 bath
- Lot: 6,000 sqft
- Built in 1955
Facts
Lot size: 6,000 sqft
Rooms: 5
Stories: 1 story with basement
Exterior walls: Siding (Alum/Vinyl)
Air conditioning: Central
Parking: Detached Garage

- 3 beds
- 1 bath
- 864 sqft
- Built in 1955
Facts
Lot size: 6,000 sqft
Rooms: 5
Stories: 1
Parking: Garage - Detached

- 3 beds
- 1 bath
- Lot: 6,000 sqft
- Built in 1955
Facts
Lot size: 6,000 sqft
Rooms: 5
Stories: 1 story with basement
Exterior walls: Asbestos shingle
Air conditioning: Central
Parking: Detached Garage

- 3 beds
- 1 bath
- Lot: 6,000 sqft
- Built in 1955
Facts
Lot size: 6,000 sqft
Rooms: 5
Stories: 1 story with basement
Exterior walls: Asbestos shingle
Air conditioning: Central
Parking: Detached Garage

- 3 beds
- 1 bath
- Lot: 6,000 sqft
- Built in 1955
Facts
Lot size: 6,000 sqft
Rooms: 5
Stories: 1 story with basement
Exterior walls: Siding (Alum/Vinyl)
Air conditioning: Central
Parking: Detached Garage

- 3 beds
- 1 bath
- Lot: 6,000 sqft
- Built in 1955
Facts
Lot size: 6,000 sqft
Rooms: 5
Stories: 1 story with basement
Exterior walls: Asbestos shingle
Air conditioning: Central
Parking: Detached Garage

- 3 beds
- 1 bath
- Lot: 6,000 sqft
- Built in 1955
Facts
Lot size: 6,000 sqft
Rooms: 5
Stories: 1 story with basement
Exterior walls: Asbestos shingle
Air conditioning: Central
Parking: Detached Garage

- 3 beds
- 1 bath
- 963 sqft
- Built in 1955
Facts
Lot size: 8,000 sqft
Rooms: 5
Stories: 1
Parking: Garage - Detached

Market Activities
Building Permits
- Contractor: Electrical Concepts Inc
- Valuation: $70,000
- Fee: $86.12 paid to City of Milwaukee, WI
- Client: Metropolitan Associates Fka
- Permit #: 1080389
- Contractor: Electrical Concepts Inc
- Valuation: $70,000
- Fee: $86.12 paid to City of Milwaukee, WI
- Client: Metropolitan Associates Fka
- Permit #: 1079904
- Contractor: Electrical Concepts Inc
- Valuation: $70,000
- Fee: $86.12 paid to City of Milwaukee, WI
- Client: Metropolitan Associates Fka
- Permit #: 1079604
- Valuation: $40,000
- Fee: $75.98 paid to City of Milwaukee, WI
- Client: Thomas Gerard Surdyk
- Permit #: 1078412
- Valuation: $1,052,500
- Fee: $80.84 paid to City of Milwaukee, WI
- Client: Lutheran High School Assn
- Permit #: 1072520
- Contractor: Electrical Concepts Inc
- Valuation: $120,000
- Fee: $86.12 paid to City of Milwaukee, WI
- Client: Metropolitan Associates Fka
- Permit #: 1070719
- Valuation: $169,300
- Fee: $75.98 paid to City of Milwaukee, WI
- Client: Terrence Johnson
- Permit #: 1070387
- Contractor: Cw Enterprise Electric Co
- Valuation: $120,000
- Fee: $75.98 paid to City of Milwaukee, WI
- Client: Joanne H. Edwards / Kathy E. W
- Permit #: 1067988
- Valuation: $87,500
- Fee: $80.84 paid to City of Milwaukee, WI
- Client: Jane E Warfield
- Permit #: 1062510
- Valuation: $65,000
- Fee: $80.84 paid to City of Milwaukee, WI
- Client: Jessie L Raasch
- Permit #: 1062173
- Contractor: Electric Services Of Wi Llc
- Valuation: $22,500
- Fee: $28.00 paid to City of Milwaukee, WI
- Client: Douglas T Kuepper
- Permit #: 1054393
- Contractor: Plumbing Solutions Llc
- Valuation: $32,000
- Fee: $78.00 paid to City of Milwaukee, WI
- Client: Jacquelyn Ann Bichler
- Permit #: 1051521
- Contractor: Installation Management Inc
- Valuation: $80,000
- Fee: $78.00 paid to City of Milwaukee, WI
- Client: Anthony F Perkins
- Permit #: 1046503
- Valuation: $60,000
- Fee: $28.00 paid to City of Milwaukee, WI
- Client: Bennett Prop 2010 2011
- Permit #: 1045893
- Contractor: Rj Service
- Valuation: $125,000
- Fee: $68.00 paid to City of Milwaukee, WI
- Client: Wilfred N Harrison
- Permit #: 1041404
- Contractor: Jacobus Energy Inc
- Valuation: $269,000
- Fee: $68.00 paid to City of Milwaukee, WI
- Client: Cheng Xiong
- Permit #: 1037984
- Fee: $68.00 paid to City of Milwaukee, WI
- Client: Arnell Burrell
- Permit #: 1033383
- Fee: $68.00 paid to City of Milwaukee, WI
- Client: Kenneth Kasbohm
- Permit #: 1032996
- Contractor: Watertight Watercare Inc
- Valuation: $50,000
- Fee: $78.00 paid to City of Milwaukee, WI
- Client: Robert C Harrison
- Permit #: 1028077



