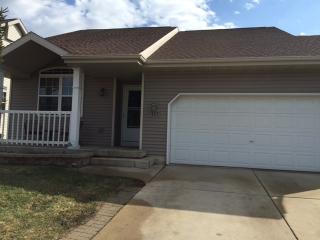Residents
- 3 beds
- 1 bath
- Lot: 6,360 sqft
- Built in 2004
Facts
Lot size: 6,360 sqft
Rooms: 6
Stories: 1
Exterior walls: Siding (Alum/Vinyl)
Air conditioning: Central
Parking: Underground/Basement

- 4 beds
- 2 baths
- 1,033 sqft
- Built in 2004
Facts
Lot size: 6,840 sqft
Rooms: 9
Stories: 1 story with basement
Exterior walls: Siding (Alum/Vinyl)
Air conditioning: Central
Parking: Attached Garage

- 3 beds
- 3 baths
- 968 sqft
- Built in 2004
Facts
Lot size: 6,840 sqft
Rooms: 9
Exterior walls: Siding (Alum/Vinyl)
Air conditioning: Central
Parking: Attached Garage

- 3 beds
- 2 baths
- 1,449 sqft
- Built in 2004
Facts
Lot size: 6,960 sqft
Rooms: 8
Stories: 2 story with basement
Exterior walls: Siding (Alum/Vinyl)
Air conditioning: Central
Parking: Attached Garage

- 4 beds
- 2 baths
- 1,033 sqft
- Built in 2004
Facts
Lot size: 6,840 sqft
Rooms: 10
Stories: 1
Exterior walls: Siding (Alum/Vinyl)
Parking: Attached Garage
 Sold
$214,000
Sold
$214,000
- 2 beds
- 2 baths
- 1,468 sqft
- Built in 2004
Facts
Lot size: 6,600 sqft
Rooms: 9
Stories: 1 story with basement
Exterior walls: Siding (Alum/Vinyl)
Air conditioning: Central
Parking: Attached Garage

- 4 beds
- 2 baths
- 1,032 sqft
- Built in 2004
Facts
Lot size: 6,840 sqft
Stories: 1
Parking: Garage - Attached, 2 spaces, 410 sqft

- 2 beds
- 3 baths
- 1,084 sqft
- Built in 2004
Facts
Lot size: 6,840 sqft
Rooms: 9
Stories: 1 story with basement
Exterior walls: Siding (Alum/Vinyl)
Air conditioning: Central
Parking: Attached Garage

- 3 beds
- 2 baths
- Lot: 6,600 sqft
- Built in 2004
Facts
Lot size: 6,600 sqft
Rooms: 8
Stories: 1
Exterior walls: Siding (Alum/Vinyl)
Parking: Attached Garage

- 3 beds
- 2 baths
- Lot: 6,960 sqft
- Built in 2004
Facts
Lot size: 6,960 sqft
Rooms: 8
Stories: 2 story with basement
Exterior walls: Siding (Alum/Vinyl)
Air conditioning: Central
Parking: Attached Garage

- 2 beds
- 1 bath
- 1,268 sqft
- Built in 2004
Facts
Lot size: 6,960 sqft
Rooms: 9
Stories: 1 story with basement
Exterior walls: Siding (Alum/Vinyl)
Parking: Attached Garage
 Sold
$185,000
Sold
$185,000
- 4 beds
- 2 baths
- 1,033 sqft
- Built in 2004
Facts
Lot size: 6,840 sqft
Rooms: 12
Stories: 1
Exterior walls: Siding (Alum/Vinyl)
Air conditioning: Central
Parking: Attached Garage

- 2 beds
- 2 baths
- 1,001 sqft
- Built in 2004
Facts
Lot size: 6,960 sqft
Rooms: 8
Stories: 1 story with basement
Exterior walls: Siding (Alum/Vinyl)
Air conditioning: Central
Parking: Attached Garage

- 4 beds
- 2 baths
- 1,615 sqft
- Built in 2004
Facts
Lot size: 6,840 sqft
Rooms: 10
Stories: 1
Exterior walls: Siding (Alum/Vinyl)
Air conditioning: Central
Parking: Attached Garage
 Sold
$322,000
Sold
$322,000
- 4 beds
- 2 baths
- 1,008 sqft
- Built in 2004
Facts
Lot size: 6,360 sqft
Rooms: 9
Stories: 1
Exterior walls: Siding (Alum/Vinyl)
Parking: Attached Garage

- 3 beds
- 2 baths
- 1,018 sqft
- Built in 2004
Facts
Lot size: 6,360 sqft
Rooms: 9
Stories: 1 story with basement
Exterior walls: Siding (Alum/Vinyl)
Air conditioning: Central
Parking: Attached Garage
 Sold
$410,000
Sold
$410,000
- 3 beds
- 3 baths
- 1,844 sqft
- Built in 2004
Facts
Lot size: 6,600 sqft
Rooms: 11
Stories: 2 story with basement
Exterior walls: Siding (Alum/Vinyl)
Air conditioning: Central
Parking: Attached Garage
 Sold
$290,000
Sold
$290,000
- 4 beds
- 2 baths
- 1,045 sqft
- Built in 2004
Facts
Lot size: 6,600 sqft
Rooms: 9
Stories: 1 story with basement
Exterior walls: Siding (Alum/Vinyl)
Air conditioning: Central
Parking: Attached Garage

- 3 beds
- 2 baths
- 1,590 sqft
- Built in 2005
Facts
Lot size: 7,217 sqft
Rooms: 11
Stories: 2 story with basement
Exterior walls: Siding (Alum/Vinyl)
Air conditioning: Central
Parking: Attached Garage

- 3 beds
- 2 baths
- 1,589 sqft
- Built in 2005
Facts
Lot size: 7,117 sqft
Rooms: 8
Stories: 1 story with basement
Exterior walls: Siding (Alum/Vinyl)
Parking: Attached Garage


