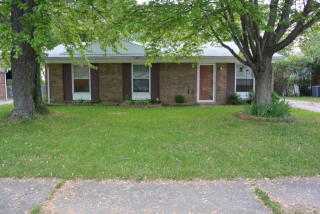Residents
- 1 bath
- 1,000 sqft
- Built in 1973
Facts
Lot size: 9,021 sqft
Stories: 1
Foundation type: Crawl/Raised
Parking: Garage - Detached, 200 sqft

- 1 bath
- Lot: 9,270 sqft
- Built in 1974
Facts
Lot size: 9,270 sqft
Stories: 1 story
Exterior walls: Brick veneer
Air conditioning: Central
Parking: Mixed

- 1 bath
- Lot: 9,196 sqft
- Built in 1974
Facts
Lot size: 9,196 sqft
Stories: 1 story
Exterior walls: Brick veneer
Air conditioning: Central
Parking: Detached Garage

- 1 bath
- Lot: 9,130 sqft
- Built in 1974
Facts
Lot size: 9,130 sqft
Stories: 1 story
Exterior walls: Brick veneer

- 1 bath
- Lot: 9,492 sqft
- Built in 1974
Facts
Lot size: 9,492 sqft
Stories: 1 story
Exterior walls: Brick veneer
Air conditioning: Central
Parking: Detached Garage

- 2 beds
- 1 bath
- Lot: 8,986 sqft
- Built in 1974
Facts
Lot size: 8,986 sqft
Stories: 1 story
Exterior walls: Brick veneer
Parking: Detached Garage

- 1 bath
- 1,240 sqft
- Built in 1974
Facts
Lot size: 9,348 sqft
Stories: 1 story
Exterior walls: Brick veneer
Parking: Detached Garage

- 3 beds
- 1 bath
- Lot: 9,457 sqft
- Built in 1974
Facts
Lot size: 9,457 sqft
Stories: 1 story
Exterior walls: Brick veneer
Air conditioning: Central

- 1 bath
- 1,000 sqft
- Built in 1974
Facts
Lot size: 9,757 sqft
Stories: 1 story
Exterior walls: Brick veneer
Foundation type: Crawl/Raised

- 3 beds
- 1 bath
- 1,000 sqft
- Built in 1974
Facts
Lot size: 9,326 sqft
Stories: 1 story
Exterior walls: Brick veneer
Air conditioning: Central

- 1 bath
- Lot: 9,243 sqft
- Built in 1974
Facts
Lot size: 9,243 sqft
Stories: 1 story
Exterior walls: Brick veneer
Parking: Detached Garage

- 1 bath
- Lot: 9,108 sqft
- Built in 1974
Facts
Lot size: 9,108 sqft
Stories: 1 story
Exterior walls: Brick veneer
Air conditioning: Central

- 1 bath
- 1,025 sqft
- Built in 1974
Facts
Lot size: 9,609 sqft
Stories: 1 story
Exterior walls: Brick veneer
Foundation type: Crawl/Raised

- 3 beds
- 1 bath
- 1,100 sqft
- Built in 1974
Facts
Lot size: 9,078 sqft
Rooms: 6
Stories: 1 story
Exterior walls: Brick veneer
Foundation type: Crawl/Raised

- 3 beds
- 1 bath
- Lot: 8,834 sqft
- Built in 1974
Facts
Lot size: 8,834 sqft
Rooms: 5
Stories: 1 story
Exterior walls: Brick veneer
Foundation type: Crawl/Raised

- 3 beds
- 1 bath
- Lot: 9,191 sqft
- Built in 1974
Facts
Lot size: 9,191 sqft
Stories: 1 story
Exterior walls: Brick veneer
Parking: Detached Garage

- 1 bath
- Lot: 8,995 sqft
- Built in 1974
Facts
Lot size: 8,995 sqft
Stories: 1 story
Exterior walls: Brick veneer
Air conditioning: Central

- 1 bath
- Lot: 9,479 sqft
- Built in 1974
Facts
Lot size: 9,479 sqft
Stories: 1 story
Exterior walls: Brick veneer

- 1 bath
- Lot: 9,017 sqft
- Built in 1974
Facts
Lot size: 9,017 sqft
Stories: 1 story
Exterior walls: Brick veneer
Air conditioning: Central
Parking: Detached Garage

- 1 bath
- Lot: 9,265 sqft
- Built in 1974
Facts
Lot size: 9,265 sqft
Stories: 1 story
Exterior walls: Brick veneer
Air conditioning: Central

- 1 bath
- 1,025 sqft
- Built in 1974
Facts
Lot size: 9,461 sqft
Stories: 1 story
Exterior walls: Brick veneer
Foundation type: Crawl/Raised

- 1 bath
- 1,025 sqft
- Built in 1974
Facts
Lot size: 9,479 sqft
Stories: 1
Foundation type: Crawl/Raised

- 1 bath
- 1,025 sqft
- Built in 1974
Facts
Lot size: 9,043 sqft
Stories: 1 story
Exterior walls: Brick veneer
Foundation type: Crawl/Raised
Parking: Detached Garage

- 3 beds
- 1 bath
- 1,025 sqft
- Built in 1974
Facts
Lot size: 9,165 sqft
Stories: 1 story
Exterior walls: Brick veneer
Foundation type: Crawl/Raised
Parking: Mixed

- 1 bath
- Lot: 8,925 sqft
- Built in 1974
Facts
Lot size: 8,925 sqft
Stories: 1 story
Exterior walls: Brick veneer
Air conditioning: Central

- 1 bath
- 1,025 sqft
- Built in 1974
Facts
Lot size: 9,300 sqft
Stories: 1 story
Exterior walls: Brick veneer
Foundation type: Crawl/Raised

- 1 bath
- Lot: 9,522 sqft
- Built in 1974
Facts
Lot size: 9,522 sqft
Stories: 1 story
Exterior walls: Brick veneer
Air conditioning: Central
Parking: Detached Garage

- 2 beds
- 1 bath
- Lot: 9,457 sqft
- Built in 1974
Facts
Lot size: 9,457 sqft
Stories: 1 story
Exterior walls: Brick veneer
Air conditioning: Central
Parking: Detached Garage

- 1 bath
- Lot: 9,239 sqft
- Built in 1974
Facts
Lot size: 9,239 sqft
Stories: 1 story
Exterior walls: Brick veneer
Air conditioning: Central

- 2 beds
- 1 bath
- Lot: 9,487 sqft
- Built in 1974
Facts
Lot size: 9,487 sqft
Stories: 1 story
Exterior walls: Brick veneer
Air conditioning: Central
Parking: Mixed

- 1 bath
- Lot: 9,126 sqft
- Built in 1974
Facts
Lot size: 9,126 sqft
Stories: 1 story
Exterior walls: Brick veneer
Air conditioning: Central
Parking: Detached Garage

- 3 beds
- 1 bath
- Lot: 9,566 sqft
- Built in 1974
Facts
Lot size: 9,566 sqft
Stories: 1 story
Exterior walls: Brick veneer
Air conditioning: Central
Parking: Carport

- 1 bath
- Lot: 9,392 sqft
- Built in 1974
Facts
Lot size: 9,392 sqft
Stories: 1 story
Exterior walls: Brick veneer
Air conditioning: Central

