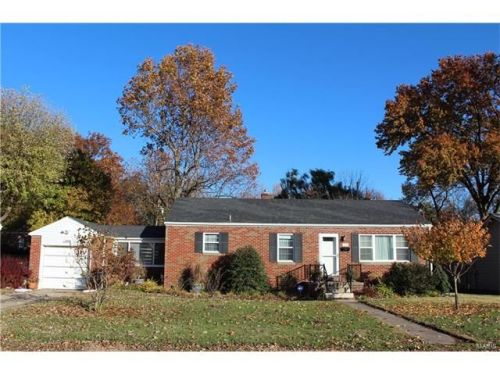Residents
- 2 beds
- 1 bath
- Lot: 7,592 sqft
- Built in 1950
Facts
Lot size: 7,592 sqft
Rooms: 4
Stories: 1 story with basement
Exterior walls: Brick
Air conditioning: Central
Parking: Attached Garage

- 2 beds
- 1 bath
- Lot: 6,960 sqft
- Built in 1944
Facts
Lot size: 6,960 sqft
Rooms: 4
Stories: 1 story with basement
Exterior walls: Brick
Air conditioning: Central
Parking: Attached Garage

- 3 beds
- 1 bath
- Lot: 6,960 sqft
- Built in 1950
Facts
Lot size: 6,960 sqft
Rooms: 5
Stories: 1 story with basement
Exterior walls: Brick
Air conditioning: Central
Parking: Attached Garage

- 3 beds
- 2 baths
- Lot: 6,960 sqft
- Built in 1950
Facts
Lot size: 6,960 sqft
Rooms: 6
Stories: 1 story
Exterior walls: Siding (Alum/Vinyl)
Air conditioning: Central
Parking: Attached Garage

- 2 beds
- 1 bath
- Lot: 7,008 sqft
- Built in 1951
Facts
Lot size: 7,008 sqft
Rooms: 4
Stories: 1 story with basement
Exterior walls: Brick
Air conditioning: Central

- 6 beds
- 2 baths
- 1,476 sqft
- Built in 1949
Facts
Lot size: 7,405 sqft
Rooms: 14
Stories: 1 story with attic and basement
Exterior walls: Siding (Alum/Vinyl)
Air conditioning: Central
Parking: Attached Garage

- 2 beds
- 1 bath
- Lot: 7,008 sqft
- Built in 1950
Facts
Lot size: 7,008 sqft
Rooms: 4
Stories: 1 story with basement
Exterior walls: Brick
Air conditioning: Central
Parking: Attached Garage

- 2 beds
- 1 bath
- Lot: 6,960 sqft
- Built in 1950
Facts
Lot size: 6,960 sqft
Rooms: 4
Stories: 1 story with basement
Exterior walls: Siding (Alum/Vinyl)
Air conditioning: Central
Parking: Mixed

- 3 beds
- 2 baths
- Lot: 7,008 sqft
- Built in 1950
Facts
Lot size: 7,008 sqft
Stories: 2 story with basement
Exterior walls: Brick
Air conditioning: Central
Parking: Attached Garage

- 2 beds
- 2 baths
- Lot: 6,960 sqft
- Built in 1950
Facts
Lot size: 6,960 sqft
Rooms: 6
Stories: 2 story with basement
Exterior walls: Siding (Alum/Vinyl)
Air conditioning: Central
Parking: Garage

- 3 beds
- 2 baths
- Lot: 7,008 sqft
- Built in 1950
Facts
Lot size: 7,008 sqft
Rooms: 6
Stories: 1 story with attic and basement
Exterior walls: Brick
Air conditioning: Central
Parking: Garage

- 2 beds
- 1 bath
- Lot: 6,960 sqft
- Built in 1950
Facts
Lot size: 6,960 sqft
Rooms: 4
Stories: 1 story with basement
Exterior walls: Brick
Air conditioning: Central
Parking: Attached Garage

- 5 beds
- 2 baths
- Lot: 7,841 sqft
- Built in 1948
Facts
Lot size: 7,841 sqft
Rooms: 8
Stories: 1 story with attic and basement
Exterior walls: Brick
Air conditioning: Central
Parking: Garage

- 3 beds
- 2 baths
- 1,900 sqft
- Built in 1950
Facts
Lot size: 0.32 acres
Rooms: 11
Exterior walls: Brick
Parking: Off street

- 5 beds
- 3 baths
- 2,536 sqft
- Built in 2004
Facts
Lot size: 0.34 acres
Rooms: 10
Stories: 1 story with basement
Exterior walls: Siding (Alum/Vinyl)
Air conditioning: Central
Parking: Attached Garage

