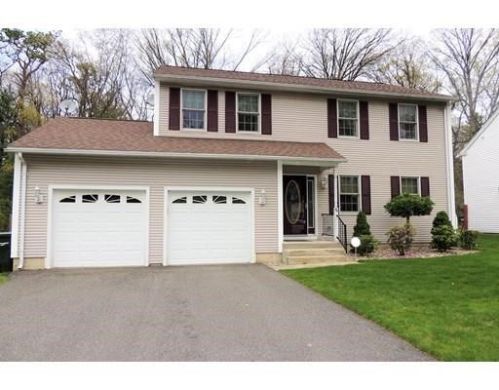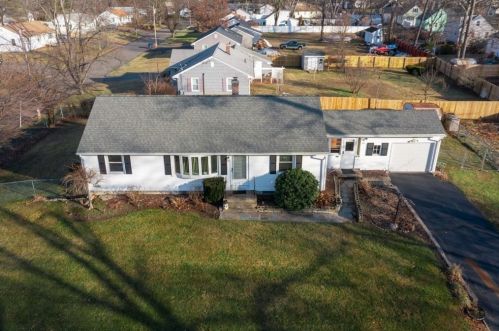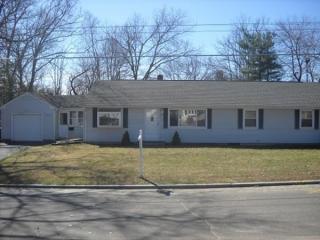Hartwick St, Springfield MA street index
| Block | Buildings | Properties | Businesses | Residents |
|---|---|---|---|---|
| 1-299 | 11-296 | 51 | 5 | 244 |
| 300+ | 312-328 | 5 | - | 22 |
Residents
- 2 beds
- 2 baths
- Lot: 7,000 sqft
- Built in 1946
Facts
Lot size: 7,000 sqft
Rooms: 5
Stories: 1 story with basement
Exterior walls: Siding (Alum/Vinyl)
Parking: Attached Garage

- 3 beds
- 1.5 baths
- 1,342 sqft
- Built in 1927
Facts
Lot size: 6,499 sqft
Rooms: 6
Stories: 2 story with attic and basement
Exterior walls: Wood Siding
Parking: Detached Garage

- 3 beds
- 2 baths
- Lot: 7,675 sqft
- Built in 1953
Facts
Lot size: 7,675 sqft
Rooms: 6
Stories: 2 story with basement
Exterior walls: Siding (Alum/Vinyl)
Parking: Attached Garage

- 3 beds
- 1.5 baths
- 1,474 sqft
- Built in 1945
Facts
Lot size: 7,501 sqft
Rooms: 6
Stories: 2 story
Exterior walls: Siding (Alum/Vinyl)
Parking: Attached Garage

- 3 beds
- 1.5 baths
- 1,691 sqft
- Built in 1948
Facts
Lot size: 7,501 sqft
Rooms: 7
Stories: 2 story with basement
Exterior walls: Siding (Alum/Vinyl)
Parking: Attached Garage

- 3 beds
- 1.5 baths
- 1,440 sqft
- Built in 1965
Facts
Lot size: 6,085 sqft
Rooms: 6
Stories: 2 story with basement
Exterior walls: Wood Siding

- 3 beds
- 2 baths
- 7,500 sqft
- Built in 1952
Facts
Lot size: 7,501 sqft
Rooms: 7
Stories: 2 story with basement
Exterior walls: Siding (Alum/Vinyl)
Parking: Attached Garage

- 3 beds
- 1.5 baths
- 1,356 sqft
- Built in 1950
Facts
Lot size: 7,501 sqft
Rooms: 6
Stories: 2 story with basement
Exterior walls: Siding (Alum/Vinyl)
Parking: Attached Garage

- 3 beds
- 1.5 baths
- 1,302 sqft
- Built in 1948
Facts
Lot size: 7,000 sqft
Rooms: 5
Stories: 2 story with basement
Exterior walls: Siding (Alum/Vinyl)
Parking: Attached Garage

- 3 beds
- 2.5 baths
- 1,607 sqft
- Built in 1945
Facts
Lot size: 6,752 sqft
Rooms: 7
Stories: 2 story with basement
Exterior walls: Wood Siding
Parking: Attached Garage

- 4 beds
- 2 baths
- 1,953 sqft
- Built in 1945
Facts
Lot size: 10,001 sqft
Rooms: 8
Stories: 2 story with basement
Exterior walls: Siding (Alum/Vinyl)
Parking: Attached Garage

- 4 beds
- 2.5 baths
- 2,128 sqft
- Built in 2008
Facts
Lot size: 6,752 sqft
Rooms: 7
Stories: 2 story with basement
Exterior walls: Siding (Alum/Vinyl)

- 3 beds
- 1.5 baths
- 1,528 sqft
- Built in 1946
Facts
Lot size: 6,752 sqft
Rooms: 6
Stories: 2 story with basement
Exterior walls: Siding (Alum/Vinyl)
Parking: Attached Garage

- 3 beds
- 1.5 baths
- 1,658 sqft
- Built in 1945
Facts
Lot size: 5,998 sqft
Rooms: 7
Stories: 2 story with basement
Exterior walls: Siding (Alum/Vinyl)
Parking: Attached Garage

- 3 beds
- 1.5 baths
- 1,327 sqft
- Built in 1947
Facts
Lot size: 5,998 sqft
Rooms: 6
Stories: 2 story with basement
Exterior walls: Siding (Alum/Vinyl)
Parking: Attached Garage

- 3 beds
- 1.5 baths
- 1,327 sqft
- Built in 1946
Facts
Lot size: 6,752 sqft
Rooms: 6
Stories: 2 story with basement
Exterior walls: Siding (Alum/Vinyl)
Parking: Attached Garage
 Sold
$365,000
Sold
$365,000
- 3 beds
- 1.5 baths
- 1,624 sqft
- Built in 1946
Facts
Lot size: 5,998 sqft
Rooms: 7
Stories: 2 story with basement
Exterior walls: Siding (Alum/Vinyl)
Parking: Attached Garage

- 3 beds
- 1.5 baths
- 1,526 sqft
- Built in 1947
Facts
Lot size: 6,521 sqft
Rooms: 7
Stories: 2 story with basement
Exterior walls: Siding (Alum/Vinyl)
Parking: Attached Garage

- 3 beds
- 1.5 baths
- 1,416 sqft
- Built in 1958
Facts
Lot size: 9,217 sqft
Rooms: 6
Stories: 2 story with basement
Exterior walls: Siding (Alum/Vinyl)
Parking: Attached Garage

- 3 beds
- 1.5 baths
- 1,327 sqft
- Built in 1947
Facts
Lot size: 6,639 sqft
Rooms: 6
Stories: 2 story with basement
Exterior walls: Siding (Alum/Vinyl)
Parking: Attached Garage

- 2 beds
- 1 bath
- Lot: 0.27 acres
- Built in 1947
Facts
Lot size: 0.27 acres
Rooms: 6
Stories: 1 story with attic and basement
Exterior walls: Wood Siding

- 3 beds
- 1.5 baths
- 1,507 sqft
- Built in 1947
Facts
Lot size: 7,937 sqft
Rooms: 7
Stories: 2 story with basement
Exterior walls: Siding (Alum/Vinyl)
Parking: Attached Garage

- 2 beds
- 1 bath
- Lot: 6,534 sqft
- Built in 1947
Facts
Lot size: 6,534 sqft
Rooms: 5
Stories: 1 story with basement
Exterior walls: Siding (Alum/Vinyl)
Parking: Detached Garage

- 2 beds
- 1 bath
- Lot: 7,501 sqft
- Built in 1947
Facts
Lot size: 7,501 sqft
Rooms: 4
Stories: 1 story with basement
Exterior walls: Siding (Alum/Vinyl)
Parking: Attached Garage

- 3 beds
- 1.5 baths
- 1,327 sqft
- Built in 1947
Facts
Lot size: 7,562 sqft
Rooms: 6
Stories: 2 story with basement
Exterior walls: Siding (Alum/Vinyl)
Parking: Attached Garage

- 3 beds
- 1.5 baths
- 1,447 sqft
- Built in 1946
Facts
Lot size: 7,501 sqft
Rooms: 6
Stories: 2 story with basement
Exterior walls: Siding (Alum/Vinyl)
Parking: Attached Garage

- 3 beds
- 1.5 baths
- 1,327 sqft
- Built in 1946
Facts
Lot size: 7,501 sqft
Rooms: 6
Stories: 2 story with basement
Exterior walls: Siding (Alum/Vinyl)
Parking: Attached Garage

- 2 beds
- 1 bath
- Lot: 8,777 sqft
- Built in 1947
Facts
Lot size: 8,777 sqft
Rooms: 5
Stories: 1 story with basement
Exterior walls: Siding (Alum/Vinyl)
Parking: Detached Garage

- 3 beds
- 1 bath
- Lot: 10,280 sqft
- Built in 1958
Facts
Lot size: 10,280 sqft
Rooms: 7
Stories: 1 story with basement
Parking: Attached Garage

- 3 beds
- 1 bath
- Lot: 10,219 sqft
- Built in 1951
Facts
Lot size: 10,219 sqft
Rooms: 5
Stories: 1 story with basement
Exterior walls: Siding (Alum/Vinyl)
 Sold
$177,000
Sold
$177,000
- 2 beds
- 1 bath
- Lot: 10,010 sqft
- Built in 1953
Facts
Lot size: 10,010 sqft
Rooms: 4
Stories: 1 story with basement
Exterior walls: Siding (Alum/Vinyl)
Parking: Attached Garage

- 3 beds
- 1 bath
- Lot: 0.29 acres
- Built in 1954
Facts
Lot size: 0.29 acres
Rooms: 5
Stories: 1 story with basement
Exterior walls: Siding (Alum/Vinyl)
Parking: Underground/Basement
 Sold
$210,000
Sold
$210,000
- 3 beds
- 1.5 baths
- 1,198 sqft
- Built in 1954
Facts
Lot size: 10,816 sqft
Rooms: 6
Stories: 1 story with basement
Exterior walls: Siding (Alum/Vinyl)
Parking: Attached Garage
 Sold
$225,000
Sold
$225,000
- 3 beds
- 1.5 baths
- 1,056 sqft
- Built in 1954
Facts
Lot size: 0.26 acres
Rooms: 5
Stories: 1 story with basement
Exterior walls: Siding (Alum/Vinyl)

- 4 beds
- 1.5 baths
- 1,056 sqft
- Built in 1954
Facts
Lot size: 0.26 acres
Rooms: 6
Stories: 1 story with basement
Exterior walls: Siding (Alum/Vinyl)

- 3 beds
- 2 baths
- Lot: 0.27 acres
- Built in 1954
Facts
Lot size: 0.27 acres
Rooms: 5
Stories: 1 story with basement
Exterior walls: Wood Siding
Parking: Attached Garage

- 3 beds
- 2 baths
- Lot: 0.26 acres
- Built in 1955
Facts
Lot size: 0.26 acres
Rooms: 5
Stories: 1 story with basement
Exterior walls: Siding (Alum/Vinyl)

- 2 beds
- 1 bath
- Lot: 0.25 acres
- Built in 1940
Facts
Lot size: 0.25 acres
Rooms: 5
Stories: 1 story with basement
Exterior walls: Siding (Alum/Vinyl)
Parking: Attached Garage

- 3 beds
- 1 bath
- Lot: 0.26 acres
- Built in 1955
Facts
Lot size: 0.26 acres
Rooms: 5
Stories: 1 story with basement
Exterior walls: Siding (Alum/Vinyl)

- 3 beds
- 1 bath
- Lot: 0.25 acres
- Built in 1955
Facts
Lot size: 0.25 acres
Rooms: 5
Stories: 1 story with basement
Exterior walls: Siding (Alum/Vinyl)
Parking: Attached Garage

- 4 beds
- 1 bath
- Lot: 8,316 sqft
- Built in 1952
Facts
Lot size: 8,316 sqft
Rooms: 7
Stories: 1 story with attic and basement
Exterior walls: Wood Siding
Parking: Detached Garage
 Sold
$255,000
Sold
$255,000
- 2 beds
- 1 bath
- Lot: 8,564 sqft
- Built in 1952
Facts
Lot size: 8,564 sqft
Rooms: 4
Stories: 1 story with attic and basement
Exterior walls: Siding (Alum/Vinyl)
Parking: Detached Garage
 Sold
$225,000
Sold
$225,000
Market Activities
Building Permits
- Contractor: Stebbins Paul J
- Client: D Angelantonio Maria
- Parcel #: 063750029
- Permit #: 16BDOT-00445PL
- Client: Carrion Brenda A Flores
- Parcel #: 063750049
- Permit #: 16B1-2FAM-00152RE
- Contractor: SolarCity Corporation of Massachusetts
- Client: Smith Elnora L
- Parcel #: 063750043
- Permit #: 16BDOT-00197EL
- Client: Fox Laurie Ann
- Parcel #: 063750042
- Permit #: 16B1-2FAM-00036RE
- Contractor: American Installations
- Client: Meenaghan Kathleen M
- Parcel #: 063750040
- Permit #: 15B1-2FAM-01034AL
- Contractor: Energia Llc
- Client: Harbour Craig R & Kathe P
- Parcel #: 063750093
- Permit #: 15B1-2FAM-00672AL
- Contractor: Adam Quenneville Roofing
- Client: Roberts William G & Carolyn M
- Parcel #: 063750056
- Permit #: 15B1-2FAM-00492RE
- Client: Marcotte Marjorie C
- Parcel #: 063750097
- Permit #: 15B1-2FAM-00389RE
- Client: Peck Christopher J & Kimberly A Haracz
- Parcel #: 063750016
- Permit #: 15B1-2FAM-00392AL
- Contractor: Siciliano Mark D
- Client: Dominic Kirchner Ii Trustee
- Parcel #: 063750101
- Permit #: 15BDOT-00277GA
- Client: 121 Hartwick
- Parcel #: 063750090
- Permit #: 14B1-2FAM-00681AL
- Client: Goddard Christine M
- Parcel #: 063750047
- Permit #: 14BDOT-00624EL
- Client: Magiera Eugene J & Nola W
- Parcel #: 063750045
- Permit #: 14B1-2FAM-00029RE
- Contractor: Vista Home Improvement
- Client: Shecrallah Cheryl A
- Parcel #: 063750099
- Permit #: 13B1-2FAM-00985RE
- Contractor: Keith W Devin
- Client: D'angelo Laura E
- Parcel #: 063750033
- Permit #: 13B1-2FAM-00793RE
- Client: Ford Eugene F & Ellen M
- Parcel #: 063750105
- Permit #: 13BDOT-00641GA
- Client: Dyer Emerson L & Olive B
- Parcel #: 063750044
- Permit #: 13B1-2FAM-00173RE
- Contractor: Perry Kenneth P
- Client: Lachance Yvan O & Rosmarie & Naomi L
- Parcel #: 063750013
- Permit #: 12BDOT-00362PL
- Contractor: Zukowski Arthur R
- Client: Doan Dean & Diem Doan
- Parcel #: 063750048
- Permit #: 12BDOT-00555GA


