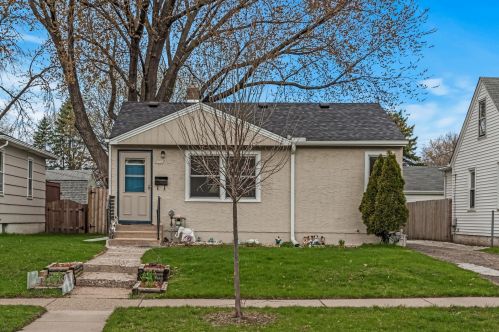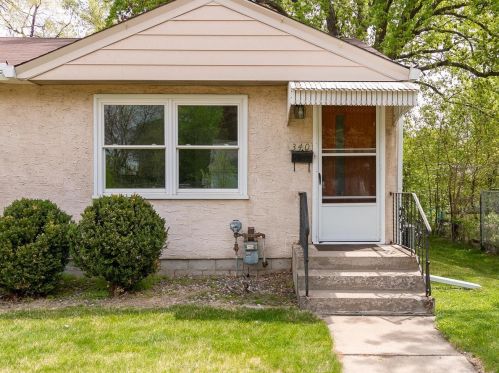Hazelwood St, Saint Paul MN street index
| Block | Buildings | Properties | Businesses | Residents |
|---|---|---|---|---|
| 100-699 | 166-607 | 49 | 7 | 204 |
| 700-899 | 759-897 | 32 | 4 | 162 |
Residents
- 2 beds
- 1 bath
- Lot: 5,227 sqft
- Built in 1951
Facts
Lot size: 5,227 sqft
Rooms: 4
Stories: 1 story with basement
Exterior walls: Wood
Air conditioning: Central

- 3 beds
- 1 bath
- Lot: 6,098 sqft
- Built in 1951
Facts
Lot size: 6,098 sqft
Rooms: 6
Stories: 1 story with attic and basement
Exterior walls: Stucco
Air conditioning: Central
 Sold
$195,900
Sold
$195,900
- 3 beds
- 1 bath
- Lot: 6,098 sqft
- Built in 1951
Facts
Lot size: 6,098 sqft
Rooms: 5
Stories: 1 story with basement
Exterior walls: Siding (Alum/Vinyl)
Parking: Detached Garage

- 2 beds
- 1 bath
- Lot: 6,098 sqft
- Built in 1951
Facts
Lot size: 6,098 sqft
Rooms: 4
Stories: 1 story with basement
Exterior walls: Siding (Alum/Vinyl)
Air conditioning: Central
Parking: Detached Garage

- 2 beds
- 1 bath
- Lot: 5,663 sqft
- Built in 1951
Facts
Lot size: 5,663 sqft
Rooms: 4
Stories: 1 story with basement
Exterior walls: Siding (Alum/Vinyl)
Air conditioning: Central
Parking: Detached Garage

- 4 beds
- 1 bath
- Lot: 6,098 sqft
- Built in 1951
Facts
Lot size: 6,098 sqft
Rooms: 6
Stories: 1 story with attic and basement
Exterior walls: Stucco
Parking: Detached Garage

- 2 beds
- 1 bath
- Lot: 5,663 sqft
- Built in 1951
Facts
Lot size: 5,663 sqft
Rooms: 4
Stories: 1 story with basement
Exterior walls: Siding (Alum/Vinyl)
Parking: Detached Garage

- 2 beds
- 2 baths
- Lot: 6,098 sqft
- Built in 1951
Facts
Lot size: 6,098 sqft
Rooms: 6
Stories: 1 story with basement
Exterior walls: Siding (Alum/Vinyl)
Parking: Detached Garage
 Sold
$259,000
Sold
$259,000
- 4 beds
- 1 bath
- Lot: 5,663 sqft
- Built in 1951
Facts
Lot size: 5,663 sqft
Rooms: 8
Stories: 1 story with attic and basement
Exterior walls: Siding (Alum/Vinyl)
Air conditioning: Central
Parking: Detached Garage

- 3 beds
- 2 baths
- Lot: 6,098 sqft
- Built in 1951
Facts
Lot size: 6,098 sqft
Rooms: 7
Stories: 1 story with attic and basement
Exterior walls: Siding (Alum/Vinyl)
Parking: Detached Garage

- 2 beds
- 1 bath
- Lot: 5,663 sqft
- Built in 1951
Facts
Lot size: 5,663 sqft
Rooms: 6
Stories: 1 story with basement
Exterior walls: Siding (Alum/Vinyl)
Parking: Detached Garage
 Sold
$265,000
Sold
$265,000
- 3 beds
- 1 bath
- Lot: 6,098 sqft
- Built in 1951
Facts
Lot size: 6,098 sqft
Rooms: 6
Stories: 1 story with attic and basement
Exterior walls: Siding (Alum/Vinyl)
Air conditioning: Central
Parking: Detached Garage

- 3 beds
- 1 bath
- Lot: 5,227 sqft
- Built in 1951
Facts
Lot size: 5,227 sqft
Rooms: 6
Stories: 1 story with attic and basement
Exterior walls: Wood

- 2 beds
- 2 baths
- Lot: 6,098 sqft
- Built in 1951
Facts
Lot size: 6,098 sqft
Rooms: 4
Stories: 1 story with basement
Exterior walls: Wood
Parking: Detached Garage
 Sold
$260,000
Sold
$260,000
- 4 beds
- 1 bath
- Lot: 5,227 sqft
- Built in 1951
Facts
Lot size: 5,227 sqft
Rooms: 6
Stories: 1 story with attic and basement
Exterior walls: Stucco

- 2 beds
- Lot: 6,098 sqft
- Built in 1951
Facts
Lot size: 6,098 sqft
Rooms: 4
Stories: 1 story with attic and basement
Exterior walls: Stucco
Parking: Detached Garage

- 2 beds
- 1 bath
- Lot: 5,227 sqft
- Built in 1951
Facts
Lot size: 5,227 sqft
Rooms: 5
Stories: 1 story with basement
Exterior walls: Siding (Alum/Vinyl)
Parking: Detached Garage

- 2 beds
- 1 bath
- Lot: 6,098 sqft
- Built in 1951
Facts
Lot size: 6,098 sqft
Rooms: 4
Stories: 1 story with attic and basement
Exterior walls: Siding (Alum/Vinyl)
Air conditioning: Central
Parking: Detached Garage

- 3 beds
- 1 bath
- Lot: 5,227 sqft
- Built in 1951
Facts
Lot size: 5,227 sqft
Rooms: 5
Stories: 1 story with attic and basement
Exterior walls: Siding (Alum/Vinyl)
Parking: Detached Garage

- 3 beds
- 1 bath
- Lot: 6,098 sqft
- Built in 1951
Facts
Lot size: 6,098 sqft
Rooms: 6
Stories: 1 story with basement
Exterior walls: Wood
Parking: Detached Garage
 Sold
$230,000
Sold
$230,000
- 2 beds
- 1 bath
- Lot: 5,227 sqft
- Built in 1951
Facts
Lot size: 5,227 sqft
Rooms: 4
Stories: 1 story with basement
Exterior walls: Wood
Parking: Detached Garage
 Sold
$195,000
Sold
$195,000
- 3 beds
- 1 bath
- Lot: 6,098 sqft
- Built in 1951
Facts
Lot size: 6,098 sqft
Rooms: 5
Stories: 1 story with basement
Exterior walls: Wood
Air conditioning: Central
Parking: Detached Garage

- 3 beds
- 1 bath
- Lot: 5,227 sqft
- Built in 1951
Facts
Lot size: 5,227 sqft
Rooms: 5
Stories: 1 story with attic and basement
Exterior walls: Siding (Alum/Vinyl)
Parking: Detached Garage

- 2 beds
- 1 bath
- Lot: 6,098 sqft
- Built in 1951
Facts
Lot size: 6,098 sqft
Rooms: 4
Stories: 1 story with basement
Exterior walls: Siding (Alum/Vinyl)
Parking: Detached Garage

- 2 beds
- 2 baths
- Lot: 6,098 sqft
- Built in 1951
Facts
Lot size: 6,098 sqft
Rooms: 5
Stories: 1 story with attic and basement
Exterior walls: Siding (Alum/Vinyl)
Air conditioning: Central
Parking: Detached Garage

- 3 beds
- 2 baths
- Lot: 6,970 sqft
- Built in 1951
Facts
Lot size: 6,970 sqft
Rooms: 5
Stories: 1 story with attic and basement
Exterior walls: Siding (Alum/Vinyl)
Parking: Detached Garage

- 2 beds
- 2 baths
- Lot: 6,098 sqft
- Built in 1951
Facts
Lot size: 6,098 sqft
Rooms: 4
Stories: 1 story with basement
Exterior walls: Siding (Alum/Vinyl)
Parking: Detached Garage

- 2 beds
- 1 bath
- Lot: 6,970 sqft
- Built in 1951
Facts
Lot size: 6,970 sqft
Rooms: 4
Stories: 1 story with basement
Exterior walls: Wood

- 3 beds
- 2 baths
- Lot: 6,098 sqft
- Built in 1951
Facts
Lot size: 6,098 sqft
Rooms: 6
Stories: 1 story with attic and basement
Exterior walls: Stucco
Parking: Detached Garage

- 3 beds
- 1 bath
- Lot: 5,663 sqft
- Built in 1900
Facts
Lot size: 5,663 sqft
Rooms: 5
Stories: 1 story
Exterior walls: Masonry

- 3 beds
- 2 baths
- Lot: 0.31 acres
- Built in 1964
Facts
Lot size: 0.31 acres
Rooms: 7
Stories: 1 story with basement
Exterior walls: Siding (Alum/Vinyl)
Air conditioning: Central
Parking: Attached Garage

- 5 beds
- 1 bath
- Lot: 0.36 acres
- Built in 1963
Facts
Lot size: 0.36 acres
Rooms: 10
Stories: 2 story with basement
Exterior walls: Wood
Parking: Attached Garage

- 4 beds
- 1 bath
- Lot: 0.42 acres
- Built in 1966
Facts
Lot size: 0.42 acres
Rooms: 9
Stories: 2 story with basement
Exterior walls: Stucco
Parking: Attached Garage

- 3 beds
- 1 bath
- Lot: 10,454 sqft
- Built in 1941
Facts
Lot size: 10,454 sqft
Rooms: 5
Stories: 1 story with attic and basement
Exterior walls: Asbestos shingle
Air conditioning: Central
Parking: Detached Garage
 Sold
$199,900
Sold
$199,900
Market Activities
Building Permits
- Contractor: Cook Customs Llc
- Valuation: $240,000
- Parcel #: 272922240046
- Permit #: 15 000378 EXP 00 B
- Contractor: Kb Services Co
- Valuation: $90,000
- Parcel #: 272922130058
- Permit #: 12 020198 GSF 00 PG
- Contractor: Hunt Electric Corporation
- Parcel #: 272922130065
- Permit #: 10 929503 SAV 00 E
- Contractor: Kbd Construction Llc
- Valuation: $450,000
- Parcel #: 272922240050
- Permit #: 10 312713 RPR 00 B
- Contractor: The Snelling Co Inc
- Parcel #: 272922240047
- Permit #: 10 109326 S&C 00 E






































