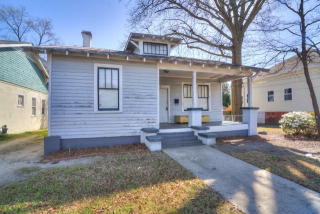Holden St, Augusta GA street index
| Block | Buildings | Properties | Businesses | Residents |
|---|---|---|---|---|
| 100-999 | 198-932 | 41 | 17 | 126 |
| 1000-1199 | 1001-1037 | 19 | 6 | 84 |
Residents
- Lot: 4,356 sqft
- Built in 1986
Facts
Lot size: 4,356 sqft
Exterior walls: Stucco
Air conditioning: Central

- 3 beds
- 1 bath
- Lot: 0.31 acres
- Built in 1935
Facts
Lot size: 0.31 acres
Rooms: 5
Stories: 1 story
Exterior walls: Stucco
Air conditioning: Central

- 3 beds
- 1 bath
- Lot: 8,712 sqft
- Built in 1916
Facts
Lot size: 8,712 sqft
Rooms: 5
Stories: 1 story
Exterior walls: Siding (Alum/Vinyl)
Air conditioning: Central

- 3 beds
- 1 bath
- Lot: 0.31 acres
- Built in 1911
Facts
Lot size: 0.31 acres
Rooms: 6
Stories: 1 story
Exterior walls: Wood Siding
 Sold
$149,900
Sold
$149,900
- 2 beds
- 1 bath
- Lot: 6,970 sqft
- Built in 1916
Facts
Lot size: 6,970 sqft
Rooms: 5
Stories: 1 story
Exterior walls: Stucco
Air conditioning: Central

- 2 beds
- 1 bath
- Lot: 6,970 sqft
- Built in 1938
Facts
Lot size: 6,970 sqft
Rooms: 4
Stories: 1 story
Exterior walls: Wood Siding
Air conditioning: Central
Parking: Garage

- 3 beds
- 2 baths
- Lot: 6,970 sqft
- Built in 1921
Facts
Lot size: 6,970 sqft
Rooms: 5
Stories: 1 story
Exterior walls: Wood Siding

- 3 beds
- 1 bath
- Lot: 6,970 sqft
- Built in 1949
Facts
Lot size: 6,970 sqft
Rooms: 6
Stories: 1 story
Exterior walls: Stucco

- 3 beds
- 3 baths
- Lot: 0.31 acres
- Built in 1911
Facts
Lot size: 0.31 acres
Rooms: 7
Stories: 1 story
Exterior walls: Siding (Alum/Vinyl)
Air conditioning: Central
Parking: DETACHED

- 2 beds
- 1 bath
- Lot: 6,970 sqft
- Built in 1931
Facts
Lot size: 6,970 sqft
Rooms: 5
Stories: 1 story
Exterior walls: Wood Siding

- 3 beds
- 1 bath
- Lot: 6,970 sqft
- Built in 1948
Facts
Lot size: 6,970 sqft
Rooms: 5
Stories: 1 story
Exterior walls: Brick veneer
Air conditioning: Central

- 2 beds
- 1 bath
- Lot: 6,970 sqft
- Built in 1925
Facts
Lot size: 6,970 sqft
Rooms: 5
Stories: 1 story
Exterior walls: Stucco
Air conditioning: Central
Parking: Garage

- 2 beds
- 1 bath
- 1,389 sqft
- Built in 1916
Facts
Lot size: 6,970 sqft
Rooms: 6
Stories: 2 story with attic
Exterior walls: Wood Siding
Air conditioning: Central
Parking: Garage

- 3 beds
- 1 bath
- Lot: 6,970 sqft
- Built in 1931
Facts
Lot size: 6,970 sqft
Rooms: 5
Exterior walls: Stucco
Air conditioning: Central
Parking: Carport

Market Activities
Building Permits
- Contractor: Eugene Ray Goossen
- Valuation: $160,000
- Parcel #: 045-3-190-00-0
- Permit #: PREL20140002995
- Contractor: Busby S Inc
- Valuation: $548,700
- Parcel #: 045-1-163-00-0
- Permit #: PRMH20130005805
- Contractor: Busby S Inc
- Valuation: $315,700
- Parcel #: 045-3-185-00-0
- Permit #: PRMH20120002368
- Contractor: Busby S Inc
- Valuation: $487,200
- Parcel #: 045-1-118-00-0
- Permit #: PRMH20110003364
- Contractor: Busby S Inc
- Valuation: $770,000
- Parcel #: 045-1-104-00-0
- Permit #: PRMH20100006322


