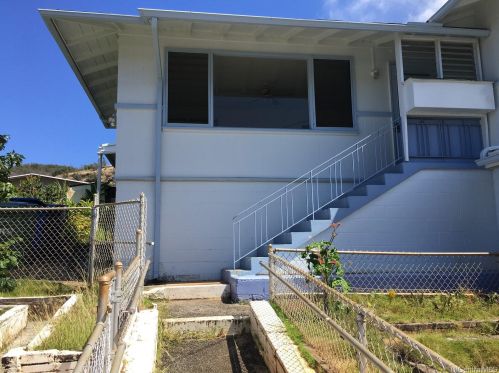Jennie St, Honolulu HI street index
| Block | Buildings | Properties | Businesses | Residents |
|---|---|---|---|---|
| 200-2199 | 215-2170 | 26 | 5 | 134 |
| 2200-2299 | 2202-2283 | 28 | 11 | 149 |
Residents
- 5 beds
- 2 baths
- Lot: 5,223 sqft
- Built in 1959
Facts
Lot size: 5,223 sqft
Rooms: 8
Stories: 1 story with basement
Exterior walls: Wood
Parking: Mixed

- 6 beds
- 4 baths
- 2,304 sqft
- Built in 2007
Facts
Lot size: 5,646 sqft
Rooms: 10
Stories: 1 story with attic
Exterior walls: Masonry
Parking: Carport

Alternative address: 2114 Jennie St, Hon, HI 96819-3604
- 4 beds
- 1 bath
- Lot: 5,078 sqft
- Built in 1959
Facts
Lot size: 5,078 sqft
Rooms: 7
Stories: 1 story
Exterior walls: Wood
Parking: Carport

- 4 beds
- 2 baths
- Lot: 0.3 acres
- Built in 1960
Facts
Lot size: 0.3 acres
Rooms: 7
Stories: 1 story with basement
Exterior walls: Wood
Parking: Carport
 Sold
$955,000
Sold
$955,000
- 3 beds
- 2 baths
- Lot: 6,011 sqft
- Built in 1960
Facts
Lot size: 6,011 sqft
Rooms: 5
Stories: 1 story
Exterior walls: Wood
Parking: Garage

- 4 beds
- 2 baths
- Lot: 10,788 sqft
- Built in 1959
Facts
Lot size: 10,788 sqft
Rooms: 7
Stories: 1 story with basement
Exterior walls: Wood
Parking: Carport

- 3 beds
- 1 bath
- 2,036 sqft
- Built in 1959
Facts
Lot size: 9,994 sqft
Rooms: 8
Stories: 1 story with basement
Exterior walls: Wood
Parking: Carport

- 3 beds
- 1 bath
- Lot: 6,149 sqft
- Built in 1960
Facts
Lot size: 6,149 sqft
Rooms: 5
Stories: 1 story
Exterior walls: Wood
Parking: Garage

- 3 beds
- 1 bath
- Lot: 5,207 sqft
- Built in 1960
Facts
Lot size: 5,207 sqft
Rooms: 5
Stories: 1 story
Exterior walls: Wood
Parking: Carport

- 5 beds
- 3 baths
- Lot: 8,540 sqft
- Built in 1958
Facts
Lot size: 8,540 sqft
Rooms: 9
Stories: 1 story with basement
Exterior walls: Wood
Parking: Garage

- 4 beds
- 1 bath
- Lot: 5,208 sqft
- Built in 1959
Facts
Lot size: 5,208 sqft
Rooms: 6
Stories: 1 story
Exterior walls: Wood
Parking: Garage

- 4 beds
- 1 bath
- Lot: 8,777 sqft
- Built in 1960
Facts
Lot size: 8,777 sqft
Rooms: 6
Stories: 1 story
Exterior walls: Wood
Parking: Garage

- 7 beds
- 2 baths
- Lot: 5,093 sqft
- Built in 1960
Facts
Lot size: 5,093 sqft
Rooms: 9
Stories: 1 story
Exterior walls: Wood
Parking: Underground/Basement

- 4 beds
- 1 bath
- Lot: 9,030 sqft
- Built in 1959
Facts
Lot size: 9,030 sqft
Rooms: 6
Stories: 1 story
Exterior walls: Wood
Parking: Garage

- 4 beds
- 1 bath
- Lot: 5,185 sqft
- Built in 1957
Facts
Lot size: 5,185 sqft
Rooms: 7
Stories: 1 story
Exterior walls: Wood
Parking: Garage

- 3 beds
- 1 bath
- Lot: 9,204 sqft
- Built in 1959
Facts
Lot size: 9,204 sqft
Rooms: 5
Stories: 1 story
Exterior walls: Wood
Parking: Garage

- 3 beds
- 1 bath
- Lot: 5,000 sqft
- Built in 1959
Facts
Lot size: 5,000 sqft
Rooms: 6
Stories: 1 story with basement
Exterior walls: Wood
Parking: Carport

- 4 beds
- 2 baths
- Lot: 9,179 sqft
- Built in 1959
Facts
Lot size: 9,179 sqft
Rooms: 7
Stories: 1 story
Exterior walls: Wood
Parking: Garage

- 8 beds
- 5.5 baths
- 4,144 sqft
- Built in 1964
Facts
Lot size: 9,144 sqft
Rooms: 7
Stories: 1

- 4 beds
- 1.5 baths
- 1,314 sqft
- Built in 1959
Facts
Lot size: 5,000 sqft
Rooms: 6
Stories: 1 story
Parking: Garage

- 5 beds
- 2 baths
- Lot: 9,189 sqft
- Built in 1959
Facts
Lot size: 9,189 sqft
Rooms: 8
Stories: 1 story with basement
Exterior walls: Wood
Parking: Garage

- 4 beds
- 1 bath
- Lot: 5,000 sqft
- Built in 1959
Facts
Lot size: 5,000 sqft
Rooms: 6
Stories: 1 story
Exterior walls: Wood
Parking: Garage

