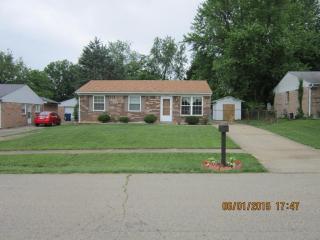Residents
- 1 bath
- Lot: 10,132 sqft
- Built in 1975
Facts
Lot size: 10,132 sqft
Stories: 1 story
Exterior walls: Brick veneer
Air conditioning: Central
Parking: Attached Garage

- 1 bath
- 1,080 sqft
- Built in 1976
Facts
Lot size: 10,820 sqft
Rooms: 2
Stories: 1 story
Exterior walls: Brick veneer
Foundation type: Crawl/Raised

- 2 baths
- 1,070 sqft
- Built in 1975
Facts
Lot size: 10,258 sqft
Exterior walls: Wood Siding

- 1 bath
- 925 sqft
- Built in 1973
Facts
Lot size: 0.26 acres
Stories: 1 story
Exterior walls: Brick veneer
Foundation type: Crawl/Raised
Parking: Mixed

- 1 bath
- Lot: 10,855 sqft
- Built in 1973
Facts
Lot size: 10,855 sqft
Stories: 1 story
Exterior walls: Brick veneer

- 3 beds
- 1 bath
- 1,028 sqft
- Built in 1973
Facts
Lot size: 6,765 sqft
Rooms: 6
Stories: 1 story
Exterior walls: Brick veneer
Foundation type: Crawl/Raised

- 1 bath
- 1,068 sqft
- Built in 1974
Facts
Lot size: 9,405 sqft
Stories: 1 story
Exterior walls: Brick veneer
Foundation type: Crawl/Raised

- 3 beds
- 1 bath
- 1,064 sqft
- Built in 1979
Facts
Lot size: 6,835 sqft
Rooms: 5
Stories: 1 story
Exterior walls: Wood Siding
Air conditioning: Central

- 4 beds
- 2 baths
- Lot: 9,736 sqft
- Built in 1973
Facts
Lot size: 9,736 sqft
Rooms: 6
Stories: 1 story
Exterior walls: Brick veneer
Air conditioning: Central
Parking: Detached Garage

- 3 beds
- 1 bath
- 1,150 sqft
- Built in 1979
Facts
Lot size: 7,858 sqft
Stories: 1 story with basement
Exterior walls: Wood Siding

- 3 beds
- 2 baths
- Lot: 6,974 sqft
- Built in 1979
Facts
Lot size: 6,974 sqft
Stories: 1 story
Exterior walls: Wood Siding
Air conditioning: Central
 Sold
$163,500
Sold
$163,500
- 4 beds
- 1 bath
- Lot: 6,970 sqft
- Built in 1974
Facts
Lot size: 6,970 sqft
Rooms: 6
Stories: 1 story
Exterior walls: Brick veneer
Air conditioning: Central

- 1 bath
- Lot: 6,700 sqft
- Built in 1978
Facts
Lot size: 6,700 sqft
Exterior walls: Siding (Alum/Vinyl)
Air conditioning: Central

- 3 beds
- 1 bath
- Lot: 8,276 sqft
- Built in 1974
Facts
Lot size: 8,276 sqft
Rooms: 8
Stories: 1 story
Exterior walls: Brick veneer
Foundation type: Concrete Block
Parking: Detached Garage

- 4 beds
- 2 baths
- Lot: 7,841 sqft
- Built in 1972
Facts
Lot size: 7,841 sqft
Rooms: 7
Stories: 1 story
Exterior walls: Brick veneer
Foundation type: Slab

- 2 beds
- 2 baths
- Lot: 6,830 sqft
- Built in 1977
Facts
Lot size: 6,830 sqft
Stories: 1 story with basement
Exterior walls: Wood Siding
Air conditioning: Central

- 3 beds
- 1 bath
- Lot: 9,148 sqft
- Built in 1974
Facts
Lot size: 9,148 sqft
Rooms: 7
Stories: 1 story
Exterior walls: Brick veneer
Air conditioning: Central

- 3 beds
- 1 bath
- Lot: 7,514 sqft
- Built in 1983
Facts
Lot size: 7,514 sqft
Stories: 1 story
Exterior walls: Wood Siding
Air conditioning: Central

- 3 beds
- 2 baths
- Lot: 8,276 sqft
- Built in 1973
Facts
Lot size: 8,276 sqft
Rooms: 5
Stories: 1 story
Exterior walls: Combination
Foundation type: Concrete

- 1 bath
- Lot: 6,787 sqft
- Built in 1983
Facts
Lot size: 6,787 sqft
Stories: 1 story
Exterior walls: Brick veneer
Air conditioning: Central

- 3 beds
- 1 bath
- Lot: 7,841 sqft
- Built in 1979
Facts
Lot size: 7,841 sqft
Rooms: 6
Stories: 1 story
Exterior walls: Brick veneer
Foundation type: Slab
Parking: Detached Garage

- 1 bath
- 920 sqft
- Built in 1980
Facts
Lot size: 7,327 sqft
Stories: 1 story with basement
Exterior walls: Wood Siding

- 3 beds
- 1 bath
- 1,077 sqft
- Built in 1979
Facts
Lot size: 6,098 sqft
Rooms: 5
Stories: 1 story
Exterior walls: Brick veneer
Air conditioning: Central
Parking: Garage - Attached, On street

- 3 beds
- 1 bath
- Lot: 8,072 sqft
- Built in 1975
Facts
Lot size: 8,072 sqft
Rooms: 5
Stories: 1 story with basement
Exterior walls: Brick veneer

- 2 baths
- 1,000 sqft
- Built in 1975
Facts
Lot size: 8,050 sqft
Stories: 1 story with basement
Exterior walls: Brick veneer

- 3 beds
- 1 bath
- Lot: 8,276 sqft
- Built in 1975
Facts
Lot size: 8,276 sqft
Rooms: 5
Stories: 2
Exterior walls: Combination
Parking: Attached Garage

- 3 beds
- 1 bath
- Lot: 6,970 sqft
- Built in 1975
Facts
Lot size: 6,970 sqft
Rooms: 5
Stories: 2
Exterior walls: Siding (Alum/Vinyl)
Air conditioning: Central
Parking: Underground/Basement

- 3 beds
- 1 bath
- Lot: 9,148 sqft
- Built in 1979
Facts
Lot size: 9,148 sqft
Rooms: 5
Stories: 1 story
Exterior walls: Brick veneer
Parking: Garage

- 3 beds
- 1 bath
- Lot: 6,970 sqft
- Built in 1979
Facts
Lot size: 6,970 sqft
Rooms: 5
Stories: 1 story
Exterior walls: Brick veneer
Air conditioning: Central

