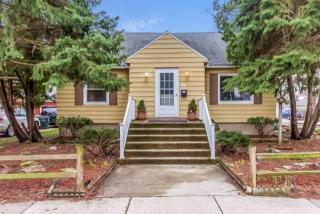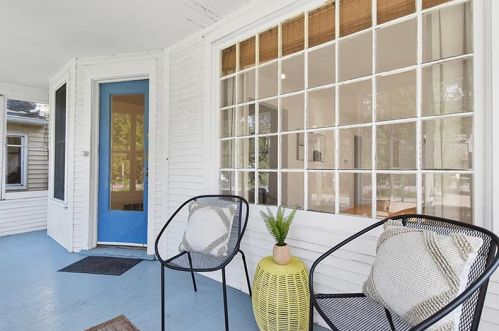Lakeside St, Madison WI street index
| Block | Buildings | Properties | Businesses | Residents |
|---|---|---|---|---|
| 100-299 | 101-225 | 37 | 93 | 177 |
| 300-599 | 305-542 | 64 | 81 | 289 |
Residents
- 3 beds
- 1 bath
- Lot: 3,200 sqft
- Built in 1947
Facts
Lot size: 3,200 sqft
Rooms: 6
Stories: 2 story with basement
Exterior walls: Composition
Air conditioning: Central
Parking: 0 space

- 3 beds
- 1 bath
- 1,273 sqft
- Built in 1935
Facts
Lot size: 4,000 sqft
Rooms: 8
Stories: 2 story with basement
Exterior walls: Siding (Alum/Vinyl)
Parking: Attached Garage
 Sold
$354,000
Sold
$354,000
- 3 beds
- 1 bath
- Lot: 3,700 sqft
- Built in 1932
Facts
Lot size: 3,700 sqft
Rooms: 7
Stories: 2 story with basement
Exterior walls: Wood
Parking: Detached Garage

- 3 beds
- 1 bath
- Lot: 4,600 sqft
- Built in 1937
Facts
Lot size: 4,600 sqft
Rooms: 7
Stories: 2 story with basement
Exterior walls: Siding (Alum/Vinyl)
Parking: Attached Garage

- 3 beds
- 1 bath
- 1,139 sqft
- Built in 1949
Facts
Lot size: 6,400 sqft
Rooms: 7
Stories: 1 story with basement
Exterior walls: Siding (Alum/Vinyl)
Air conditioning: Central
Parking: Detached Garage

- 3 beds
- 1 bath
- Lot: 3,900 sqft
- Built in 1931
Facts
Lot size: 3,900 sqft
Rooms: 7
Stories: 2 story with basement
Exterior walls: Wood
Parking: Detached Garage

- 3 beds
- 2 baths
- Lot: 5,500 sqft
- Built in 1922
Facts
Lot size: 5,500 sqft
Rooms: 7
Stories: 2 story with basement
Exterior walls: Brick

- 3 beds
- 1 bath
- Lot: 4,400 sqft
- Built in 1938
Facts
Lot size: 4,400 sqft
Rooms: 7
Stories: 2 story with basement
Exterior walls: Siding (Alum/Vinyl)
Parking: Detached Garage

- 3 beds
- 1 bath
- 1,465 sqft
- Built in 1929
Facts
Lot size: 4,400 sqft
Rooms: 10
Stories: 2 story with basement
Exterior walls: Wood
Parking: Detached Garage

- 3 beds
- 1 bath
- Lot: 7,200 sqft
- Built in 1938
Facts
Lot size: 7,200 sqft
Rooms: 9
Stories: 2 story with basement
Exterior walls: Brick
Air conditioning: Central
Parking: Detached Garage

- 2 beds
- 1 bath
- 1,123 sqft
- Built in 1938
Facts
Lot size: 4,500 sqft
Rooms: 7
Stories: 2 story with basement
Exterior walls: Wood
Parking: Attached Garage
 Sold
$333,000
Sold
$333,000
- 3 beds
- 1 bath
- Lot: 4,500 sqft
- Built in 1949
Facts
Lot size: 4,500 sqft
Rooms: 8
Stories: 2 story with basement
Exterior walls: Siding (Alum/Vinyl)
Air conditioning: Central
Parking: Attached Garage

- 5 beds
- 3 baths
- Lot: 4,356 sqft
- Built in 1937
Facts
Lot size: 4,356 sqft
Rooms: 12
Stories: 2 story with basement
Exterior walls: Siding (Alum/Vinyl)
Air conditioning: Central
Parking: Detached Garage

Alternative address: 120 Lakeside St, Middleton, WI 53715-2011

- 2 beds
- 1 bath
- Lot: 4,356 sqft
- Built in 1946
Facts
Lot size: 4,356 sqft
Rooms: 6
Stories: 2 story with basement
Exterior walls: Wood
Air conditioning: Central
Parking: Attached Garage

- 2 beds
- 1 bath
- Lot: 6,600 sqft
- Built in 1941
Facts
Lot size: 6,600 sqft
Rooms: 8
Stories: 2 story with basement
Exterior walls: Brick
Parking: Detached Garage

- 3 beds
- 1 bath
- Lot: 6,600 sqft
- Built in 1950
Facts
Lot size: 6,600 sqft
Rooms: 8
Stories: 2 story with basement
Exterior walls: Wood
Air conditioning: Central
Parking: Detached Garage

- 2 beds
- 2 baths
- Lot: 10,240 sqft
- Built in 1948
Facts
Lot size: 10,240 sqft
Rooms: 6
Stories: 1 story with basement
Exterior walls: Wood
Air conditioning: Central
Parking: Detached Garage

- 3 beds
- 2 baths
- Lot: 9,768 sqft
- Built in 1864
Facts
Lot size: 9,768 sqft
Rooms: 10
Stories: 2 story with basement
Exterior walls: Siding (Alum/Vinyl)
Parking: Attached Garage

- 5 beds
- 2 baths
- Lot: 5,440 sqft
- Built in 1899
Facts
Lot size: 5,440 sqft
Rooms: 10
Stories: 2 story with basement
Exterior walls: Siding (Alum/Vinyl)
Parking: Detached Garage

- 5 beds
- 2 baths
- 1,945 sqft
- Built in 1951
Facts
Lot size: 6,000 sqft
Stories: 2
Parking: Garage - Attached, 2 spaces, 615 sqft

- 3 beds
- 1 bath
- Lot: 6,600 sqft
- Built in 1923
Facts
Lot size: 6,600 sqft
Rooms: 8
Stories: 1 story with basement
Exterior walls: Siding (Alum/Vinyl)
Parking: Detached Garage

- 4 beds
- 2 baths
- 2,095 sqft
- Built in 1920
Facts
Lot size: 7,000 sqft
Stories: 2
Parking: Garage - Attached, 1 space, 126 sqft

- 4 beds
- 2 baths
- Lot: 7,000 sqft
- Built in 1920
Facts
Lot size: 7,000 sqft
Rooms: 11
Stories: 2 story with basement
Exterior walls: Siding (Alum/Vinyl)
Parking: Attached Garage

- 3 beds
- 1 bath
- Lot: 6,108 sqft
- Built in 1957
Facts
Lot size: 6,108 sqft
Rooms: 7
Stories: 1 story with basement
Exterior walls: Wood
Air conditioning: Central

- 3 beds
- 2 baths
- 1,232 sqft
- Built in 1957
Facts
Lot size: 7,595 sqft
Rooms: 9
Stories: 1 story with basement
Exterior walls: Wood
Parking: Attached Garage

Market Activities
- 535 sqft
- 1 bed
- 1 bath
This is a Madison Apartment located at 822-826 W Lakeside St. The property features a 1 BR rental...
- 1174 sqft
- 3 beds
- 1 bath
Corner lot, well maintained 3 bedroom home with fenced yard. Steps from Monona Bay, bike trails,...
- 535 sqft
- 1 bed
- 1 bath
This is a Madison Apartment located at 822-826 W Lakeside St. The property features a 1 BR rental...
Building Permits
- Fee: $25.00 paid to City of Madison, WI
- Parcel #: 070926202246
- Permit #: BLDRPR-2016-07688
- Fee: $25.00 paid to City of Madison, WI
- Parcel #: 070926204044
- Permit #: BLDRPR-2016-06807
- Contractor: Ace Roofing Llc
- Fee: $33.00 paid to City of Madison, WI
- Parcel #: 070926116041
- Permit #: BLDRPR-2016-05146
- Fee: $24.00 paid to City of Madison, WI
- Parcel #: 070926117114
- Permit #: BLDELE-2016-04264
- Parcel #: 070926202288
- Permit #: BLDPLM-2016-03966
- Contractor: Total Water Treatment Systems Inc
- Fee: $15.00 paid to City of Madison, WI
- Parcel #: 070926207098
- Permit #: BLDPLM-2015-13787
- Fee: $15.00 paid to City of Madison, WI
- Parcel #: 070926202329
- Permit #: BLDELE-2015-13419
- Contractor: Total Water Treatment Systems Inc
- Fee: $15.00 paid to City of Madison, WI
- Parcel #: 070926117198
- Permit #: BLDPLM-2015-02237
- Fee: $21.00 paid to City of Madison, WI
- Parcel #: 070926203145
- Permit #: BLDHVA-2015-00461
- Parcel #: 070926207155
- Permit #: ZONNGS-2014-00344
- Contractor: Derr, Nicholas M
- Parcel #: 070926204060
- Permit #: BLDELE-2014-02180
- Contractor: Accu-Clime Mechanical Services Llc
- Parcel #: 070926116017
- Permit #: BLDHVA-2014-00303
- Valuation: $550,000
- Parcel #: 070926117156
- Permit #: BLDRPR-2013-13857
- Parcel #: 070926207139
- Permit #: BLDELE-2013-09185
- Valuation: $600,000
- Parcel #: 070926207113
- Permit #: BLDRPR-2013-09025
- Parcel #: 070926116083
- Permit #: BLDNRE-2013-08593
- Contractor: Andys Heating And Cooling
- Parcel #: 070926204052
- Permit #: BLDHVA-2013-08537

