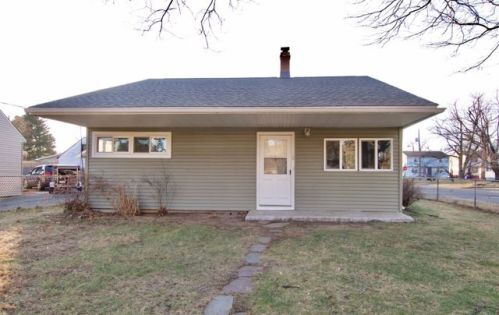Lucerne Rd, Springfield MA street index
| Block | Buildings | Properties | Businesses | Residents |
|---|---|---|---|---|
| 1-99 | 12-96 | 29 | 5 | 128 |
| 100+ | 100-198 | 33 | 5 | 171 |
Residents
- 3 beds
- 1 bath
- Lot: 5,001 sqft
- Built in 1928
Facts
Lot size: 5,001 sqft
Rooms: 7
Stories: 1 story with attic and basement
Exterior walls: Siding (Alum/Vinyl)
Parking: Detached Garage

- 2 beds
- 1.5 baths
- 1,209 sqft
- Built in 1950
Facts
Lot size: 5,301 sqft
Rooms: 5
Stories: 2 story with basement
Exterior walls: Wood Siding
Parking: Detached Garage

- 3 beds
- 1.5 baths
- 1,780 sqft
- Built in 2009
Facts
Lot size: 5,001 sqft
Rooms: 5
Stories: 2 story with basement
Exterior walls: Siding (Alum/Vinyl)

- 2 beds
- 1.5 baths
- 1,197 sqft
- Built in 1949
Facts
Lot size: 5,001 sqft
Rooms: 5
Stories: 2 story with basement
Exterior walls: Wood Siding
Parking: Detached Garage

- 2 beds
- 1.5 baths
- 1,324 sqft
- Built in 1948
Facts
Lot size: 5,001 sqft
Rooms: 5
Stories: 2 story with basement
Exterior walls: Siding (Alum/Vinyl)
Parking: Detached Garage
 Sold
$191,000
Sold
$191,000
- 3 beds
- 1 bath
- Lot: 5,001 sqft
- Built in 1947
Facts
Lot size: 5,001 sqft
Rooms: 5
Stories: 1 story with attic and basement
Exterior walls: Siding (Alum/Vinyl)
Parking: Attached Garage

- 2 beds
- 1 bath
- Lot: 5,001 sqft
- Built in 1948
Facts
Lot size: 5,001 sqft
Rooms: 5
Stories: 2 story with basement
Exterior walls: Siding (Alum/Vinyl)
Parking: Detached Garage

- 3 beds
- 2 baths
- Lot: 5,702 sqft
- Built in 1947
Facts
Lot size: 5,702 sqft
Rooms: 5
Stories: 1 story with attic and basement
Exterior walls: Siding (Alum/Vinyl)
Parking: Attached Garage

- 2 beds
- 1 bath
- Lot: 5,001 sqft
- Built in 1924
Facts
Lot size: 5,001 sqft
Rooms: 4
Stories: 1 story with basement
Exterior walls: Siding (Alum/Vinyl)
 Sold
$112,000
Sold
$112,000
- 2 beds
- 1 bath
- Lot: 7,501 sqft
- Built in 1947
Facts
Lot size: 7,501 sqft
Rooms: 5
Stories: 1 story with attic and basement
Exterior walls: Siding (Alum/Vinyl)
Parking: Attached Garage

- 2 beds
- 1 bath
- 1,100 sqft
- Built in 1924
Facts
Lot size: 5,001 sqft
Rooms: 4
Stories: 1 story with attic and basement
Exterior walls: Siding (Alum/Vinyl)

- 4 beds
- 1 bath
- Lot: 7,501 sqft
- Built in 1924
Facts
Lot size: 7,501 sqft
Rooms: 7
Stories: 1 story with attic and basement
Exterior walls: Siding (Alum/Vinyl)
Parking: Detached Garage

- 3 beds
- 1 bath
- Lot: 5,001 sqft
- Built in 1925
Facts
Lot size: 5,001 sqft
Rooms: 7
Stories: 1 story with attic and basement
Exterior walls: Siding (Alum/Vinyl)
Parking: Attached Garage

- 2 beds
- 1 bath
- 940 sqft
- Built in 1955
Facts
Lot size: 5,001 sqft
Rooms: 4
Stories: 1 story
Exterior walls: Siding (Alum/Vinyl)
 Sold
$135,900
Sold
$135,900
- 2 beds
- 1 bath
- Lot: 5,733 sqft
- Built in 1955
Facts
Lot size: 5,733 sqft
Rooms: 5
Stories: 1 story
Exterior walls: Siding (Alum/Vinyl)
Parking: Detached Garage

- 3 beds
- 1 bath
- Lot: 5,802 sqft
- Built in 1948
Facts
Lot size: 5,802 sqft
Rooms: 6
Stories: 1 story with attic and basement
Exterior walls: Wood Siding
Parking: Attached Garage

- 3 beds
- 1 bath
- Lot: 5,001 sqft
- Built in 1950
Facts
Lot size: 5,001 sqft
Rooms: 7
Stories: 1 story with attic and basement
Exterior walls: Siding (Alum/Vinyl)
Parking: Detached Garage

- 3 beds
- 1 bath
- Lot: 5,001 sqft
- Built in 1926
Facts
Lot size: 5,001 sqft
Rooms: 5
Stories: 1 story with basement
Exterior walls: Siding (Alum/Vinyl)

- 3 beds
- 2 baths
- Lot: 10,001 sqft
- Built in 1920
Facts
Lot size: 10,001 sqft
Rooms: 8
Stories: 2 story with attic and basement
Exterior walls: Wood Siding

- 3 beds
- 1 bath
- Lot: 5,001 sqft
- Built in 1928
Facts
Lot size: 5,001 sqft
Rooms: 5
Stories: 1 story with attic and basement
Exterior walls: Siding (Alum/Vinyl)
 Sold
$125,000
Sold
$125,000
- 1 bed
- 1 bath
- Lot: 5,001 sqft
- Built in 1927
Facts
Lot size: 5,001 sqft
Rooms: 5
Stories: 1 story with basement
Exterior walls: Wood Siding
Parking: Detached Garage

Alternative address: 91 Lucerne Rd, Indian Orchard, MA 01119-1824
- 3 beds
- 1 bath
- Lot: 5,001 sqft
- Built in 1954
Facts
Lot size: 5,001 sqft
Rooms: 5
Stories: 1 story
Exterior walls: Siding (Alum/Vinyl)
Parking: Detached Garage

- 4 beds
- 1.5 baths
- 1,344 sqft
- Built in 1951
Facts
Lot size: 5,001 sqft
Rooms: 6
Stories: 2 story with basement
Exterior walls: Siding (Alum/Vinyl)

- 3 beds
- 1.5 baths
- 1,484 sqft
- Built in 2006
Facts
Lot size: 5,001 sqft
Rooms: 6
Stories: 2 story with basement
Exterior walls: Siding (Alum/Vinyl)

Market Activities
- 1080 sqft
- 3 beds
- 2 baths
BRAND NEW CONSTRUCTION Hip Ranch is 1,080 square foot single-family home that is designed to be...
Building Permits
- Contractor: Mr Rooter Of Hampden
- Client: Lind Jacqueline R & Marschall E
- Parcel #: 079800057
- Permit #: 13BDOT-00386WH
- Contractor: Patrick H. Smith
- Client: Finklea Kim
- Parcel #: 079800056
- Permit #: 12B1-2FAM-00355AL
- Contractor: Adt Security Services Inc
- Fee: $40.00 paid to City of Springfield, Massachusetts
- Client: Douglas A. Stewart Jr.
- Parcel #: 079800018
- Permit #: 0909268-ELEC
