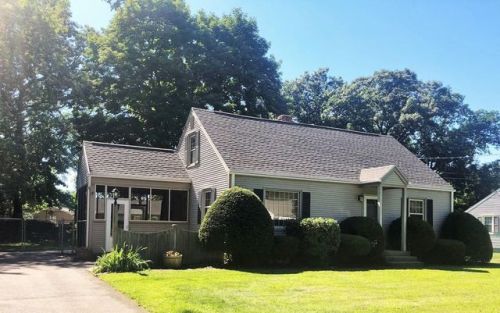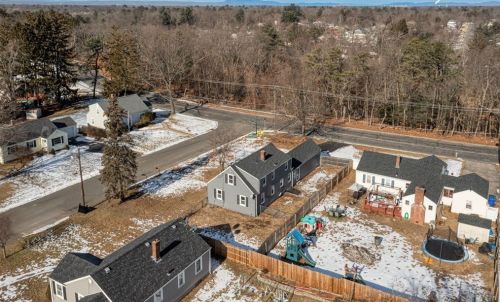Residents
- 3 beds
- 1 bath
- 981 sqft
- Built in 1950
Facts
Lot size: 0.29 acres
Rooms: 5
Stories: 1 story with basement
Exterior walls: Siding (Alum/Vinyl)
Parking: Attached Garage

- 2 beds
- 1 bath
- 1,280 sqft
- Built in 1950
Facts
Lot size: 9,100 sqft
Rooms: 4
Stories: 1 story with basement
Exterior walls: Siding (Alum/Vinyl)

- 3 beds
- 1 bath
- Lot: 9,958 sqft
- Built in 1950
Facts
Lot size: 9,958 sqft
Rooms: 6
Stories: 1 story with attic and basement
Exterior walls: Siding (Alum/Vinyl)

- 4 beds
- 1.5 baths
- 1,414 sqft
- Built in 1950
Facts
Lot size: 9,100 sqft
Rooms: 7
Stories: 1 story with attic and basement
Exterior walls: Siding (Alum/Vinyl)
Parking: Attached Garage

- 3 beds
- 1 bath
- Lot: 9,958 sqft
- Built in 1950
Facts
Lot size: 9,958 sqft
Rooms: 6
Stories: 1 story with basement
Exterior walls: Wood Siding
Parking: Detached Garage

- 2 beds
- 1 bath
- Lot: 9,100 sqft
- Built in 1950
Facts
Lot size: 9,100 sqft
Rooms: 4
Stories: 1 story with basement
Exterior walls: Siding (Alum/Vinyl)
Parking: Detached Garage

Alternative address: 43 Maebeth St, Indian Orchard, MA 01119-2413
- 2 beds
- 1 bath
- Lot: 9,958 sqft
- Built in 1950
Facts
Lot size: 9,958 sqft
Rooms: 5
Stories: 1 story with basement
Exterior walls: Siding (Alum/Vinyl)
Parking: Detached Garage

- 3 beds
- 1 bath
- Lot: 9,100 sqft
- Built in 1950
Facts
Lot size: 9,100 sqft
Rooms: 5
Stories: 1 story with basement
Exterior walls: Siding (Alum/Vinyl)
Parking: Attached Garage

- 3 beds
- 1 bath
- Lot: 9,958 sqft
- Built in 1950
Facts
Lot size: 9,958 sqft
Rooms: 6
Stories: 1 story with basement
Exterior walls: Siding (Alum/Vinyl)
Parking: Attached Garage

- 3 beds
- 2 baths
- Lot: 9,100 sqft
- Built in 1950
Facts
Lot size: 9,100 sqft
Rooms: 5
Stories: 1 story with basement
Exterior walls: Siding (Alum/Vinyl)
Parking: Detached Garage

- 3 beds
- 1 bath
- Lot: 9,958 sqft
- Built in 1950
Facts
Lot size: 9,958 sqft
Rooms: 6
Stories: 1 story
Exterior walls: Siding (Alum/Vinyl)

- 2 beds
- 1 bath
- Lot: 9,100 sqft
- Built in 1951
Facts
Lot size: 9,100 sqft
Rooms: 4
Stories: 1 story with basement
Exterior walls: Siding (Alum/Vinyl)
Parking: Detached Garage

- 4 beds
- 2 baths
- Lot: 9,958 sqft
- Built in 1977
Facts
Lot size: 9,958 sqft
Rooms: 6
Stories: 2 story with basement
Exterior walls: Siding (Alum/Vinyl)
Parking: Attached Garage

- 3 beds
- 1 bath
- 1,167 sqft
- Built in 1951
Facts
Lot size: 9,100 sqft
Rooms: 5
Stories: 1 story with basement
Exterior walls: Siding (Alum/Vinyl)
Parking: Detached Garage

- 2 beds
- 1 bath
- Lot: 9,958 sqft
- Built in 1950
Facts
Lot size: 9,958 sqft
Rooms: 4
Stories: 1 story with basement
Exterior walls: Siding (Alum/Vinyl)

- 2 beds
- 1 bath
- Lot: 9,100 sqft
- Built in 1951
Facts
Lot size: 9,100 sqft
Rooms: 5
Stories: 1 story with basement
Exterior walls: Siding (Alum/Vinyl)

- 5 beds
- 2 baths
- Lot: 9,958 sqft
- Built in 1951
Facts
Lot size: 9,958 sqft
Rooms: 7
Stories: 2 story with basement
Exterior walls: Siding (Alum/Vinyl)

- 2 beds
- 1 bath
- Lot: 9,100 sqft
- Built in 1951
Facts
Lot size: 9,100 sqft
Rooms: 4
Stories: 1 story with basement
Exterior walls: Siding (Alum/Vinyl)
Parking: Detached Garage

- 2 beds
- 1 bath
- Lot: 9,958 sqft
- Built in 1950
Facts
Lot size: 9,958 sqft
Rooms: 5
Stories: 1 story with basement
Exterior walls: Siding (Alum/Vinyl)

- 3 beds
- 1 bath
- Lot: 9,100 sqft
- Built in 1951
Facts
Lot size: 9,100 sqft
Rooms: 5
Stories: 1 story
Exterior walls: Wood Siding
Parking: Attached Garage
 Sold
$243,000
Sold
$243,000
- 4 beds
- 1.5 baths
- 1,512 sqft
- Built in 1951
Facts
Lot size: 9,958 sqft
Rooms: 6
Stories: 2 story with basement
Exterior walls: Siding (Alum/Vinyl)
Parking: Attached Garage
 Sold
$357,000
Sold
$357,000
- 3 beds
- 1 bath
- Lot: 9,100 sqft
- Built in 1951
Facts
Lot size: 9,100 sqft
Rooms: 5
Stories: 1 story with basement
Exterior walls: Siding (Alum/Vinyl)
Parking: Attached Garage

- 3 beds
- 2.5 baths
- 1,029 sqft
- Built in 1951
Facts
Lot size: 9,958 sqft
Rooms: 5
Stories: 1 story with basement
Exterior walls: Siding (Alum/Vinyl)
Parking: Detached Garage

- 4 beds
- 1.5 baths
- 1,512 sqft
- Built in 1951
Facts
Lot size: 9,100 sqft
Rooms: 6
Stories: 2 story with basement
Exterior walls: Siding (Alum/Vinyl)
Parking: Detached Garage

- 2 beds
- 1 bath
- Lot: 9,958 sqft
- Built in 1951
Facts
Lot size: 9,958 sqft
Rooms: 4
Stories: 1 story with basement
Exterior walls: Siding (Alum/Vinyl)
Parking: Detached Garage

- 3 beds
- 1 bath
- Lot: 9,958 sqft
- Built in 1950
Facts
Lot size: 9,958 sqft
Rooms: 5
Stories: 1 story with basement
Exterior walls: Siding (Alum/Vinyl)

- 3 beds
- 2 baths
- Lot: 0.42 acres
- Built in 1951
Facts
Lot size: 0.42 acres
Rooms: 5
Stories: 1 story with basement
Exterior walls: Siding (Alum/Vinyl)
Parking: Attached Garage

- 3 beds
- 1 bath
- Lot: 9,958 sqft
- Built in 1950
Facts
Lot size: 9,958 sqft
Rooms: 5
Stories: 1 story with basement
Exterior walls: Siding (Alum/Vinyl)
Parking: Detached Garage

- 3 beds
- 1 bath
- Lot: 9,100 sqft
- Built in 1951
Facts
Lot size: 9,100 sqft
Rooms: 5
Stories: 1 story with basement
Exterior walls: Siding (Alum/Vinyl)
Parking: Attached Garage

- 4 beds
- 2 baths
- Lot: 10,010 sqft
- Built in 1951
Facts
Lot size: 10,010 sqft
Rooms: 6
Stories: 2 story with basement
Exterior walls: Siding (Alum/Vinyl)
Parking: Detached Garage
 Sold
$167,500
Sold
$167,500
Market Activities
Building Permits
- Contractor: Rocca, Jason A.
- Client: Friedson Guadalupe Martha Trujillo & John Mark
- Parcel #: 081050044
- Permit #: 16BDOT-00968EL
- Contractor: Connery Shawn M
- Client: Cordeiro Henry & Charyne P
- Parcel #: 081050040
- Permit #: 16BDOT-00267GA
- Client: Lupien Susan C
- Parcel #: 081050031
- Permit #: 15B1-2FAM-00873AL
- Client: 106 Maebeth
- Parcel #: 081050027
- Permit #: 15B1-2FAM-00778AL
- Contractor: Roof Diagnostics Solar Of Mass Llc
- Client: 91 Maebeth
- Parcel #: 081050052
- Permit #: 14B1-2FAM-00536AL
- Contractor: Portelada Manuel G
- Client: Kenney Susan Trustee
- Parcel #: 081050011
- Permit #: 14BDOT-00981GA
- Contractor: Mr Rooter Of Hampden
- Client: 140 Maebeth
- Parcel #: 081050037
- Permit #: 14BDOT-00401WH
- Contractor: Allpro Plumbing And Piping
- Client: Hulsey William F Jr + Virginia R
- Parcel #: 081050042
- Permit #: 14BDOT-00585PL
- Contractor: Hurley William A
- Client: Sheehan Amy E
- Parcel #: 081050070
- Permit #: 12BDOT-00156WH
- Contractor: Hodges City Mechanical
- Client: Roberge Roger J + Brenda L
- Parcel #: 081050058
- Permit #: 12BDOT-00026WH
- Contractor: Marion Frederick C
- Client: Davis Rosemarie Trustee
- Parcel #: 081050007
- Permit #: 11BDOT-00369WH
- Client: Fisher Jessie M
- Parcel #: 081050029
- Permit #: 11B1-2FAM-00970RE
- Contractor: Pioneer Valley Electric Inc
- Fee: $100.00 paid to City of Springfield, Massachusetts
- Client: St Marie Thomas H & Shell
- Parcel #: 081050013
- Permit #: 0909164-ELEC
- Contractor: Pellerin Raymond Jr.
- Fee: $30.00 paid to City of Springfield, Massachusetts
- Client: Hartman James E & Jacquel
- Parcel #: 081050017
- Permit #: 0908637-ELEC
- Fee: $50.00 paid to City of Springfield, Massachusetts
- Client: Franqui Miguel & Jacquel
- Parcel #: 081050005
- Permit #: 0700857-WTRH
- Fee: $30.00 paid to City of Springfield, Massachusetts
- Client: Leonard Richard F & Joann
- Parcel #: 081050056
- Permit #: 0600778-ELEC
- Fee: $55.00 paid to City of Springfield, Massachusetts
- Client: Blair Janice M
- Parcel #: 081050015
- Permit #: 0501814-GAS
- Client: Reid Carmelita Lynch & Co
- Parcel #: 081050062
- Permit #: 0401471-BLDG

