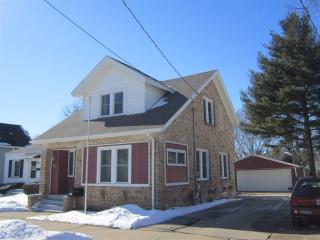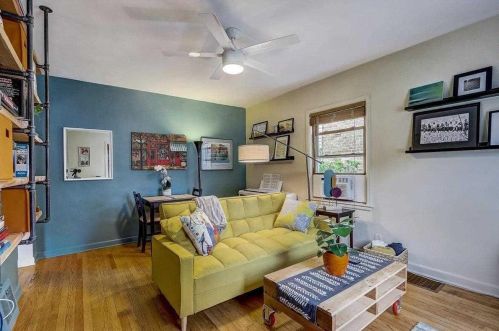Marquette St, Madison WI street index
| Block | Buildings | Properties | Businesses | Residents |
|---|---|---|---|---|
| 1-99 | 5-98 | 30 | 3 | 124 |
| 100-199 | 101-166 | 41 | 8 | 237 |
Residents
- 6 beds
- 2 baths
- 2,348 sqft
- Built in 1957
Facts
Lot size: 4,600 sqft
Stories: 2
Parking: Garage - Detached, 2 spaces, 440 sqft

- 3 beds
- 1 bath
- Lot: 4,600 sqft
- Built in 1918
Facts
Lot size: 4,600 sqft
Rooms: 7
Stories: 2 story with basement
Exterior walls: Siding (Alum/Vinyl)
Parking: Detached Garage

- 2 beds
- 1 bath
- 1,371 sqft
- Built in 1943
Facts
Lot size: 4,600 sqft
Rooms: 7
Stories: 1 story with basement
Exterior walls: Siding (Alum/Vinyl)
Air conditioning: Central
Parking: 0 space

- 3 beds
- 1 bath
- Lot: 9,200 sqft
- Built in 1920
Facts
Lot size: 9,200 sqft
Rooms: 7
Stories: 2 story with basement
Exterior walls: Siding (Alum/Vinyl)
Air conditioning: Central
Parking: Detached Garage

- 2 beds
- 1 bath
- Lot: 3,960 sqft
- Built in 1926
Facts
Lot size: 3,960 sqft
Rooms: 6
Stories: 2 story with basement
Exterior walls: Wood
Air conditioning: Central
 Sold
$395,000
Sold
$395,000
- 4 beds
- 1 bath
- 1,344 sqft
- Built in 1924
Facts
Lot size: 4,600 sqft
Rooms: 9
Stories: 2 story with attic
Exterior walls: Composition
Air conditioning: Central
Parking: Detached Garage

- 3 beds
- 1 bath
- 858 sqft
- Built in 1926
Facts
Lot size: 4,600 sqft
Rooms: 10
Stories: 2 story with basement
Exterior walls: Brick
Air conditioning: Central
Parking: Detached Garage

- 3 beds
- 1 bath
- Lot: 4,600 sqft
- Built in 1926
Facts
Lot size: 4,600 sqft
Rooms: 8
Stories: 3 story with basement
Exterior walls: Siding (Alum/Vinyl)
Parking: Detached Garage

- 2 beds
- 1 bath
- 775 sqft
- Built in 1943
Facts
Lot size: 4,600 sqft
Rooms: 6
Stories: 1 story with basement
Exterior walls: Siding (Alum/Vinyl)

- 2 beds
- 1 bath
- Lot: 4,600 sqft
- Built in 1943
Facts
Lot size: 4,600 sqft
Rooms: 5
Stories: 1 story with basement
Exterior walls: Wood

- 2 beds
- 1 bath
- Lot: 4,600 sqft
- Built in 1949
Facts
Lot size: 4,600 sqft
Rooms: 7
Stories: 2 story with basement
Exterior walls: Siding (Alum/Vinyl)
Air conditioning: Central

- 2 beds
- 1 bath
- Lot: 4,600 sqft
- Built in 1943
Facts
Lot size: 4,600 sqft
Rooms: 6
Stories: 1 story with basement
Exterior walls: Siding (Alum/Vinyl)
Air conditioning: Central
Parking: Detached Garage
 Sold
$230,000
Sold
$230,000
- 3 beds
- 1 bath
- Lot: 4,600 sqft
- Built in 1927
Facts
Lot size: 4,600 sqft
Rooms: 8
Stories: 2 story with basement
Exterior walls: Composition
Parking: Detached Garage

- 2 beds
- 1 bath
- Lot: 4,600 sqft
- Built in 1933
Facts
Lot size: 4,600 sqft
Rooms: 5
Stories: 1 story with basement
Exterior walls: Siding (Alum/Vinyl)
Parking: Detached Garage
 Sold
$99,275
Sold
$99,275
- 2 beds
- 1 bath
- Lot: 4,600 sqft
- Built in 1939
Facts
Lot size: 4,600 sqft
Rooms: 5
Stories: 1 story with basement
Exterior walls: Siding (Alum/Vinyl)
Parking: Detached Garage

- 3 beds
- 1 bath
- Lot: 4,600 sqft
- Built in 1929
Facts
Lot size: 4,600 sqft
Rooms: 7
Stories: 2 story with basement
Exterior walls: Siding (Alum/Vinyl)
Air conditioning: Central
Parking: Detached Garage

- 3 beds
- 1 bath
- Lot: 8,395 sqft
- Built in 1924
Facts
Lot size: 8,395 sqft
Rooms: 7
Stories: 1 story with basement
Exterior walls: Siding (Alum/Vinyl)
Air conditioning: Central
Parking: Detached Garage

- 3 beds
- 1 bath
- Lot: 4,600 sqft
- Built in 1929
Facts
Lot size: 4,600 sqft
Rooms: 8
Stories: 2 story with basement
Exterior walls: Composition

- 2 beds
- 3 baths
- 1,456 sqft
- Built in 1929
Facts
Lot size: 4,312 sqft
Rooms: 9
Stories: 2 story with basement
Exterior walls: Siding (Alum/Vinyl)
Air conditioning: Central

- 3 beds
- 1 bath
- Lot: 4,597 sqft
- Built in 1990
Facts
Lot size: 4,597 sqft
Rooms: 7
Stories: 2 story with basement
Exterior walls: Siding (Alum/Vinyl)
Parking: Detached Garage

Market Activities
Building Permits
- Contractor: Hustad Companies Inc
- Fee: $33.00 paid to City of Madison, WI
- Parcel #: 071005221123
- Permit #: BLDRPR-2016-08811
- Contractor: Action Plumbing And Air Inc
- Fee: $27.00 paid to City of Madison, WI
- Parcel #: 071005222197
- Permit #: BLDHVA-2015-13260
- Fee: $21.00 paid to City of Madison, WI
- Parcel #: 071005222204
- Permit #: BLDHVA-2015-12553
- Fee: $15.00 paid to City of Madison, WI
- Parcel #: 071005222212
- Permit #: BLDPLM-2015-04073
- Contractor: Sims Exteriors and Remodeling, Inc.
- Parcel #: 071005229101
- Permit #: BLDRPR-2014-12464
- Parcel #: 071005231445
- Permit #: BLDPLM-2013-13822
- Contractor: Strander Roofing
- Valuation: $168,600
- Parcel #: 071005222189
- Permit #: BLDRPR-2013-05530
- Parcel #: 071005231429
- Permit #: 209180007B

