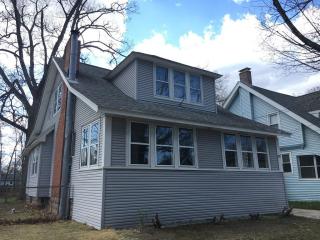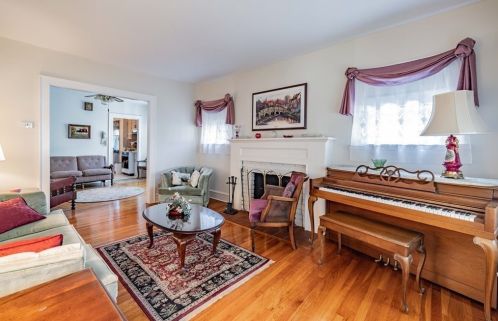Marsden St, Springfield MA street index
| Block | Buildings | Properties | Businesses | Residents |
|---|---|---|---|---|
| 1-99 | 3-96 | 34 | 5 | 141 |
| 100+ | 102-250 | 48 | 7 | 243 |
Residents
- 2 beds
- 1 bath
- Lot: 5,014 sqft
- Built in 1988
Facts
Lot size: 5,014 sqft
Rooms: 4
Stories: 1 story with basement
Exterior walls: Wood Siding
Parking: Detached Garage

- 2 beds
- 1 bath
- Lot: 5,018 sqft
- Built in 1988
Facts
Lot size: 5,018 sqft
Rooms: 4
Stories: 1 story with basement
Exterior walls: Siding (Alum/Vinyl)
 Sold
$160,000
Sold
$160,000
- 2 beds
- 1 bath
- Lot: 5,018 sqft
- Built in 1988
Facts
Lot size: 5,018 sqft
Rooms: 4
Stories: 1 story with basement
Exterior walls: Siding (Alum/Vinyl)

- 2 beds
- 1.5 baths
- 1,212 sqft
- Built in 1941
Facts
Lot size: 6,338 sqft
Rooms: 5
Stories: 2 story with basement
Exterior walls: Siding (Alum/Vinyl)
Parking: Attached Garage

- 3 beds
- 1 bath
- Lot: 5,022 sqft
- Built in 1917
Facts
Lot size: 5,022 sqft
Rooms: 6
Stories: 1 story with attic and basement
Exterior walls: Siding (Alum/Vinyl)

- 3 beds
- 1.5 baths
- 2,329 sqft
- Built in 1924
Facts
Lot size: 7,540 sqft
Rooms: 12
Stories: 2
Parking: Garage - Detached

- 4 beds
- 2 baths
- Lot: 7,549 sqft
- Built in 1917
Facts
Lot size: 7,549 sqft
Rooms: 7
Stories: 2 story with basement
Exterior walls: Wood Siding
Parking: Detached Garage

- 2 beds
- 1 bath
- Lot: 5,036 sqft
- Built in 1988
Facts
Lot size: 5,036 sqft
Rooms: 4
Stories: 2 story with basement
Exterior walls: Siding (Alum/Vinyl)
 Sold
$260,000
Sold
$260,000
- 2 beds
- 2 baths
- Lot: 0.29 acres
- Built in 1914
Facts
Lot size: 0.29 acres
Rooms: 6
Stories: 1 story with attic and basement
Exterior walls: Stucco

- 3 beds
- 1 bath
- 1,276 sqft
- Built in 1916
Facts
Lot size: 5,144 sqft
Rooms: 6
Stories: 2 story with basement
Exterior walls: Siding (Alum/Vinyl)
Parking: Detached Garage

- 2 beds
- 1 bath
- Lot: 4,500 sqft
- Built in 1922
Facts
Lot size: 4,500 sqft
Rooms: 4
Stories: 1 story with attic and basement
Exterior walls: Wood Siding
Parking: Detached Garage

- 4 beds
- 1 bath
- Lot: 5,053 sqft
- Built in 1914
Facts
Lot size: 5,053 sqft
Rooms: 6
Stories: 1 story with attic and basement
Exterior walls: Siding (Alum/Vinyl)
Parking: Detached Garage

- 4 beds
- 2 baths
- Lot: 5,001 sqft
- Built in 1914
Facts
Lot size: 5,001 sqft
Rooms: 12
Stories: 2 story with basement
Exterior walls: Siding (Alum/Vinyl)
Parking: Detached Garage

- 2 beds
- 1 bath
- Lot: 5,057 sqft
- Built in 1927
Facts
Lot size: 5,057 sqft
Rooms: 6
Stories: 2 story with basement
Exterior walls: Siding (Alum/Vinyl)
Parking: Detached Garage

- 2 beds
- 1 bath
- 1,092 sqft
- Built in 1925
Facts
Lot size: 5,001 sqft
Rooms: 5
Stories: 1 story with attic and basement
Exterior walls: Siding (Alum/Vinyl)
Parking: Detached Garage

- 3 beds
- 1 bath
- Lot: 5,062 sqft
- Built in 1926
Facts
Lot size: 5,062 sqft
Rooms: 6
Stories: 2 story with basement
Exterior walls: Siding (Alum/Vinyl)
Parking: Detached Garage

- 4 beds
- 1 bath
- Lot: 5,001 sqft
- Built in 1921
Facts
Lot size: 5,001 sqft
Rooms: 9
Stories: 2 story with basement
Exterior walls: Siding (Alum/Vinyl)
Parking: Detached Garage

- 2 beds
- 1 bath
- Lot: 5,066 sqft
- Built in 1924
Facts
Lot size: 5,066 sqft
Rooms: 5
Stories: 1 story with basement
Exterior walls: Wood Siding
Parking: Detached Garage

- 2 beds
- 1 bath
- Lot: 5,001 sqft
- Built in 1926
Facts
Lot size: 5,001 sqft
Rooms: 5
Stories: 1 story with attic and basement
Exterior walls: Siding (Alum/Vinyl)
Parking: Detached Garage

- 2 beds
- 1 bath
- Lot: 5,075 sqft
- Built in 1927
Facts
Lot size: 5,075 sqft
Rooms: 5
Stories: 1 story with basement
Exterior walls: Siding (Alum/Vinyl)
Parking: Detached Garage

Market Activities
Building Permits
- Contractor: Phil Beaulieu & Sons Home Imp
- Client: Giordano Val P & Cheryl
- Parcel #: 083000038
- Permit #: 16B1-2FAM-00254RE
- Contractor: Adt Security Servicesd
- Client: Jackson Wanda L
- Parcel #: 083000068
- Permit #: 16BDOT-00500EL
- Contractor: Nelson Wayne
- Client: Arruquayefio Alexis N Smith
- Parcel #: 083000080
- Permit #: 15BDOT-01495GA
- Client: Spriggs William M Jr
- Parcel #: 083000003
- Permit #: 15B1-2FAM-01094AL
- Contractor: Lowe's Homes Centers Inc
- Client: Mardner Amalia & Delroy A
- Parcel #: 083000087
- Permit #: 15B1-2FAM-00824RE
- Contractor: Hurley William A
- Client: Nunnally Anthony B & Jeanette
- Parcel #: 083000015
- Permit #: 15BDOT-00416WH
- Client: Johnson Debra A
- Parcel #: 083000040
- Permit #: 15BDOT-00847EL
- Client: Hepburn Marjorie A
- Parcel #: 083000022
- Permit #: 15B1-2FAM-00129RE
- Client: Depeiza Michael A
- Parcel #: 083000073
- Permit #: 14B1-2FAM-00645AL
- Contractor: Window World Of Western Mass Inc
- Client: Thomas Beverley A
- Parcel #: 083000029
- Permit #: 14B1-2FAM-00950RE
- Contractor: Adt Security
- Client: Price Theresa M
- Parcel #: 083000025
- Permit #: 14BDOT-01376EL
- Contractor: Adt Security
- Client: White Christopher M & Theresa L
- Parcel #: 083000020
- Permit #: 14BDOT-00447EL
- Contractor: Heck Electric
- Client: Legacy Strategic Investments Lp
- Parcel #: 083000035
- Permit #: 14BDOT-00162EL
- Contractor: Urban & Sons
- Client: Swan Barbara
- Parcel #: 083000077
- Permit #: 14B1-2FAM-00012AL
- Client: Scott Elaine A
- Parcel #: 083000069
- Permit #: 13BDOT-00693PL
- Client: Gamble Anthony B & Julia W & Edwina D Woods
- Parcel #: 083000039
- Permit #: 13BDOT-01232GA
- Contractor: Vona Paul A
- Client: Mojica Rafael & Abigail Sanche
- Parcel #: 083000036
- Permit #: 13BDOT-00682GA
- Client: O'grady Kevin C & Elvira
- Parcel #: 083000031
- Permit #: 13B1-2FAM-00214AL
- Contractor: Vivint Inc
- Client: Caulton Robin E
- Parcel #: 083000026
- Permit #: 13BDOT-00002EL

