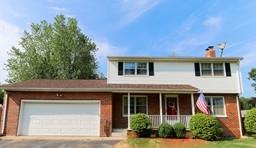Residents
- 3 beds
- 1.5 baths
- 1,328 sqft
- Built in 1946
Facts
Lot size: 0.27 acres
Rooms: 6
Stories: 2 story with basement
Exterior walls: Siding (Alum/Vinyl)
Parking: Attached Garage

- 3 beds
- 1.5 baths
- 1,302 sqft
- Built in 1945
Facts
Lot size: 8,542 sqft
Rooms: 6
Stories: 2 story with basement
Exterior walls: Siding (Alum/Vinyl)
Parking: Attached Garage

- 4 beds
- 1.5 baths
- 2,142 sqft
- Built in 1946
Facts
Lot size: 0.35 acres
Rooms: 8
Stories: 2 story with basement
Exterior walls: Siding (Alum/Vinyl)
Parking: Attached Garage

- 3 beds
- 2 baths
- 1,528 sqft
- Built in 1946
Facts
Lot size: 0.38 acres
Rooms: 7
Stories: 2 story with basement
Exterior walls: Siding (Alum/Vinyl)
Parking: Attached Garage

- 3 beds
- 1.5 baths
- 1,498 sqft
- Built in 1945
Facts
Lot size: 9,605 sqft
Rooms: 7
Stories: 2 story with basement
Exterior walls: Wood Siding
Parking: Attached Garage

- 3 beds
- 1.5 baths
- 1,224 sqft
- Built in 1946
Facts
Lot size: 0.32 acres
Rooms: 6
Stories: 2 story with basement
Exterior walls: Siding (Alum/Vinyl)
Parking: Attached Garage

- 3 beds
- 1.5 baths
- 1,232 sqft
- Built in 1946
Facts
Lot size: 10,816 sqft
Rooms: 6
Stories: 2 story with basement
Exterior walls: Siding (Alum/Vinyl)
Parking: Attached Garage

- 3 beds
- 1.5 baths
- 1,672 sqft
- Built in 1945
Facts
Lot size: 10,799 sqft
Rooms: 7
Stories: 2 story with basement
Exterior walls: Siding (Alum/Vinyl)

- 3 beds
- 1.5 baths
- 1,284 sqft
- Built in 1945
Facts
Lot size: 10,816 sqft
Rooms: 6
Stories: 2 story with basement
Exterior walls: Siding (Alum/Vinyl)
Parking: Attached Garage

- 3 beds
- 1.5 baths
- 1,308 sqft
- Built in 1945
Facts
Lot size: 10,799 sqft
Rooms: 7
Stories: 2 story with basement
Exterior walls: Siding (Alum/Vinyl)
Parking: Attached Garage

- 3 beds
- 1 bath
- Lot: 10,816 sqft
- Built in 1966
Facts
Lot size: 10,816 sqft
Rooms: 5
Stories: 1 story with basement
Parking: Attached Garage

- 3 beds
- 1.5 baths
- 1,944 sqft
- Built in 1966
Facts
Lot size: 10,799 sqft
Rooms: 6
Stories: 1 story with basement
Parking: Attached Garage

- 3 beds
- 2 baths
- Lot: 10,816 sqft
- Built in 1967
Facts
Lot size: 10,816 sqft
Rooms: 6
Stories: 1 story with basement
Parking: Underground/Basement

- 3 beds
- 1.5 baths
- 1,316 sqft
- Built in 1967
Facts
Lot size: 10,799 sqft
Rooms: 6
Stories: 1 story with basement
Parking: Attached Garage

- 3 beds
- 2 baths
- 1,642 sqft
- Built in 1968
Facts
Lot size: 10,812 sqft
Rooms: 7
Stories: 1 story with basement
Parking: Attached Garage

- 3 beds
- 1.5 baths
- 1,677 sqft
- Built in 1967
Facts
Lot size: 10,829 sqft
Rooms: 6
Stories: 1 story with basement
Parking: Underground/Basement

- 3 beds
- 1.5 baths
- 1,208 sqft
- Built in 1968
Facts
Lot size: 0.42 acres
Rooms: 5
Stories: 1 story with basement
Parking: Attached Garage

- 3 beds
- 1.5 baths
- 1,512 sqft
- Built in 1968
Facts
Lot size: 0.25 acres
Rooms: 6
Stories: 1 story with basement
Exterior walls: Combination
Parking: Attached Garage

- 3 beds
- 2.5 baths
- 1,756 sqft
- Built in 1969
Facts
Lot size: 0.42 acres
Rooms: 7
Stories: 1 story with basement
Parking: Attached Garage

- 3 beds
- 1.5 baths
- 1,978 sqft
- Built in 1970
Facts
Lot size: 10,280 sqft
Rooms: 8
Stories: 2 story with basement
Exterior walls: Combination
Parking: Attached Garage

- 3 beds
- 1.5 baths
- 1,944 sqft
- Built in 1970
Facts
Lot size: 0.38 acres
Rooms: 7
Stories: 1 story with basement

- 3 beds
- 1.5 baths
- 1,368 sqft
- Built in 1970
Facts
Lot size: 0.25 acres
Rooms: 6
Stories: 1 story with basement
Parking: Attached Garage

Market Activities
Building Permits
- Client: Caine Patrick R & Aline N
- Parcel #: 083100014
- Permit #: 16BDOT-00072WH
- Contractor: SolarCity Corporation of Massachusetts
- Client: Marini Albert M
- Parcel #: 083100028
- Permit #: 15B1-2FAM-00211AL
- Contractor: Hurteau Phillip G
- Client: Czaplicki Kevin
- Parcel #: 083100022
- Permit #: 15BDOT-00019GA
- Contractor: Kenneth Decoteau
- Client: Madrid Laurie A
- Parcel #: 083100040
- Permit #: 14BDOT-02368EL
- Contractor: Adt Security
- Client: Layne Oliver H & Virginia A
- Parcel #: 083100026
- Permit #: 13BDOT-00324EL
- Client: Allard Patricia M Wanat & Ronald E Sr
- Parcel #: 083100008
- Permit #: 12BDOT-00046ER
- Contractor: Christopher R Mckinney
- Client: Finn Michael J
- Parcel #: 083100016
- Permit #: 12B1-2FAM-00125RE
- Client: Kalpakian Anne
- Parcel #: 083100018
- Permit #: 11B1-2FAM-01739RE
- Contractor: Finyl Vinyl Inc
- Client: Barroso Miguel
- Parcel #: 083100038
- Permit #: 11B1-2FAM-01237RE
- Contractor: Connery Shawn M
- Client: Brown Lakeysya N Harvey
- Parcel #: 083100024
- Permit #: 11BDOT-00321PL
- Contractor: Marion Frederick C
- Fee: $50.00 paid to City of Springfield, Massachusetts
- Client: Devine John J & Deborah J
- Parcel #: 083100047
- Permit #: 1002124-WTRH
- Contractor: Vona Paul A
- Fee: $50.00 paid to City of Springfield, Massachusetts
- Client: Mitchell Shirley A
- Parcel #: 083100004
- Permit #: 0902697-PLMB
- Client: Derrick Hatwood
- Parcel #: 083100034
- Permit #: 0502863-BLDG
- Contractor: Woodfine Frank
- Fee: $60.00 paid to City of Springfield, Massachusetts
- Client: Samuels Linval & Winsome
- Parcel #: 083100020
- Permit #: 0401945-ELEC
- Client: Willridge Earl & Bennette
- Parcel #: 083100032
- Permit #: 0300494-BLDG
- Fee: $25.00 paid to City of Springfield, Massachusetts
- Client: Moran Gordon F & Frances
- Parcel #: 083100010
- Permit #: 0300939-ELEC
- Client: Dennis Lafleche
- Permit #: 9962413-BLDG
