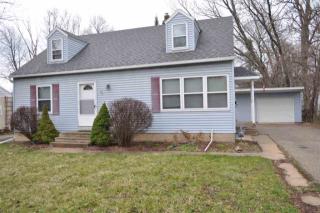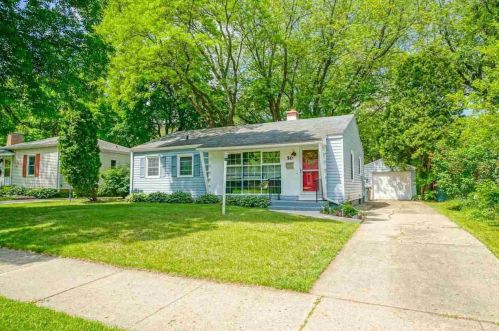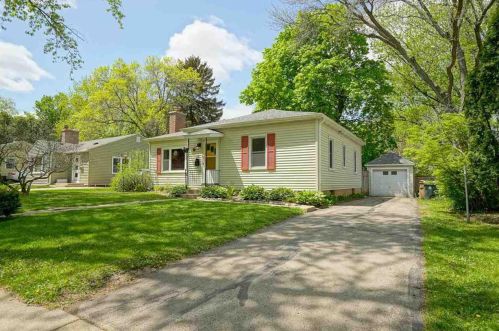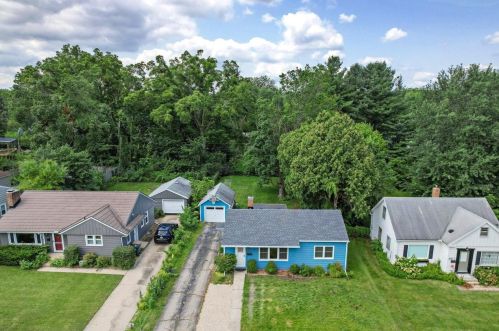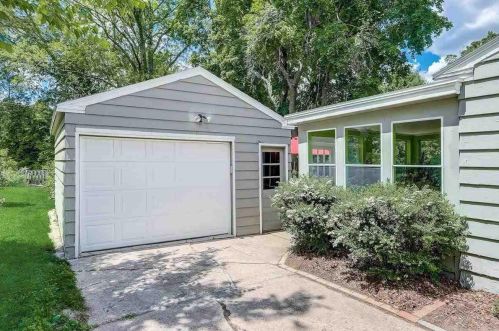Midvale Blvd, Madison WI street index
| Block | Buildings | Properties | Businesses | Residents |
|---|---|---|---|---|
| 1-199 | 1-135 | 43 | 13 | 182 |
| 200-399 | 201-330 | 94 | 165 | 389 |
Residents
- 3 beds
- 2 baths
- Lot: 0.27 acres
- Built in 1948
Facts
Lot size: 0.27 acres
Rooms: 8
Stories: 2 story with basement
Exterior walls: Siding (Alum/Vinyl)
Air conditioning: Central
Parking: Detached Garage

- 3 beds
- 2 baths
- Lot: 8,040 sqft
- Built in 1951
Facts
Lot size: 8,040 sqft
Rooms: 8
Stories: 2 story with basement
Exterior walls: Siding (Alum/Vinyl)
Air conditioning: Central
Parking: Attached Garage

- 3 beds
- 1 bath
- Lot: 8,372 sqft
- Built in 1948
Facts
Lot size: 8,372 sqft
Rooms: 9
Stories: 1 story with basement
Exterior walls: Siding (Alum/Vinyl)
Parking: Detached Garage

- 3 beds
- 1 bath
- 1,000 sqft
- Built in 1951
Facts
Lot size: 8,844 sqft
Rooms: 7
Stories: 1 story with basement
Exterior walls: Siding (Alum/Vinyl)
Air conditioning: Central
Parking: Detached Garage

- 3 beds
- 1 bath
- Lot: 8,372 sqft
- Built in 1948
Facts
Lot size: 8,372 sqft
Rooms: 7
Stories: 1 story with basement
Exterior walls: Wood
Parking: Carport

- 4 beds
- 2 baths
- 1,768 sqft
- Built in 1952
Facts
Lot size: 0.29 acres
Rooms: 9
Stories: 2 story with basement
Exterior walls: Wood
Air conditioning: Central
Parking: Detached Garage

- 2 beds
- 1 bath
- 832 sqft
- Built in 1948
Facts
Lot size: 8,372 sqft
Rooms: 7
Stories: 1 story with basement
Exterior walls: Wood
Air conditioning: Central
Parking: Detached Garage

- 3 beds
- 2 baths
- 1,115 sqft
- Built in 1951
Facts
Lot size: 8,323 sqft
Rooms: 9
Stories: 1 story with basement
Exterior walls: Siding (Alum/Vinyl)
Air conditioning: Central
Parking: Attached Garage

- 3 beds
- 1 bath
- Lot: 8,372 sqft
- Built in 1948
Facts
Lot size: 8,372 sqft
Rooms: 8
Stories: 1 story with basement
Exterior walls: Siding (Alum/Vinyl)
Air conditioning: Central
Parking: Attached Garage

- 3 beds
- 2 baths
- 2,022 sqft
- Built in 1952
Facts
Lot size: 9,171 sqft
Rooms: 9
Stories: 2 story with basement
Exterior walls: Wood
Air conditioning: Central
Parking: Attached Garage

- 3 beds
- 1 bath
- 864 sqft
- Built in 1949
Facts
Lot size: 8,372 sqft
Rooms: 6
Stories: 1 story with basement
Exterior walls: Siding (Alum/Vinyl)
Air conditioning: Central
Parking: Detached Garage

- 2 beds
- 1 bath
- Lot: 0.26 acres
- Built in 1951
Facts
Lot size: 0.26 acres
Rooms: 5
Stories: 1 story with basement
Exterior walls: Siding (Alum/Vinyl)
Parking: Attached Garage

- 2 beds
- 1 bath
- Lot: 0.26 acres
- Built in 1951
Facts
Lot size: 0.26 acres
Rooms: 6
Stories: 1 story with basement
Exterior walls: Siding (Alum/Vinyl)
Parking: Attached Garage

- 2 beds
- 1 bath
- Lot: 8,372 sqft
- Built in 1950
Facts
Lot size: 8,372 sqft
Rooms: 5
Stories: 1 story
Exterior walls: Siding (Alum/Vinyl)
Parking: Carport

- 3 beds
- 1 bath
- Lot: 0.26 acres
- Built in 1952
Facts
Lot size: 0.26 acres
Rooms: 8
Stories: 1 story with basement
Exterior walls: Siding (Alum/Vinyl)
Air conditioning: Central
Parking: Detached Garage

Alternative address: 31 Midvale Blvd, Middleton, WI 53705-5046
- 4 beds
- 2 baths
- 1,620 sqft
- Built in 1950
Facts
Lot size: 8,372 sqft
Rooms: 9
Stories: 2 story with basement
Exterior walls: Siding (Alum/Vinyl)
Air conditioning: Central
Parking: Detached Garage

- 3 beds
- 1 bath
- Lot: 0.26 acres
- Built in 1951
Facts
Lot size: 0.26 acres
Rooms: 10
Stories: 1 story with basement
Exterior walls: Wood
Air conditioning: Central
Parking: Attached Garage
 Sold
$447,000
Sold
$447,000
- 3 beds
- 2 baths
- 2,420 sqft
- Built in 2010
Facts
Lot size: 8,372 sqft
Rooms: 12
Stories: 2 story with basement
Exterior walls: Siding (Alum/Vinyl)
Air conditioning: Central
Parking: Attached Garage
 Sold
$375,000
Sold
$375,000
- 2 beds
- 1 bath
- 1,409 sqft
- Built in 1951
Facts
Lot size: 0.26 acres
Rooms: 8
Stories: 1 story with basement
Exterior walls: Siding (Alum/Vinyl)
Parking: Detached Garage

- 3 beds
- 2 baths
- 1,800 sqft
- Built in 1952
Facts
Lot size: 8,372 sqft
Rooms: 9
Stories: 1 story with basement
Exterior walls: Siding (Alum/Vinyl)
Air conditioning: Central
Parking: Detached Garage

- 4 beds
- 2 baths
- 1,332 sqft
- Built in 1951
Facts
Lot size: 0.26 acres
Rooms: 10
Stories: 1 story with basement
Exterior walls: Siding (Alum/Vinyl)
Parking: Detached Garage

- 3 beds
- 1 bath
- Lot: 8,372 sqft
- Built in 1952
Facts
Lot size: 8,372 sqft
Rooms: 7
Stories: 1 story with basement
Exterior walls: Wood

- 3 beds
- 2 baths
- 1,444 sqft
- Built in 1952
Facts
Lot size: 0.26 acres
Rooms: 10
Stories: 1 story with basement
Exterior walls: Siding (Alum/Vinyl)
Air conditioning: Central
Parking: Detached Garage
 Sold
$267,000
Sold
$267,000
- 4 beds
- 2 baths
- 2,219 sqft
- Built in 1946
Facts
Lot size: 8,372 sqft
Rooms: 10
Stories: 2 story with basement
Exterior walls: Siding (Alum/Vinyl)
Air conditioning: Central
Parking: Attached Garage

- 2 beds
- 1 bath
- 1,146 sqft
- Built in 1946
Facts
Lot size: 9,988 sqft
Rooms: 6
Stories: 2 story with basement
Exterior walls: Siding (Alum/Vinyl)
Air conditioning: Central
Parking: Detached Garage
 Sold
$285,000
Sold
$285,000
- 4 beds
- 2 baths
- 1,642 sqft
- Built in 1946
Facts
Lot size: 8,693 sqft
Rooms: 9
Stories: 2 story with basement
Exterior walls: Siding (Alum/Vinyl)
Air conditioning: Central
Parking: Attached Garage
 Sold
$415,000
Sold
$415,000
- 3 beds
- 1 bath
- 1,172 sqft
- Built in 1951
Facts
Lot size: 0.26 acres
Rooms: 8
Stories: 1 story with basement
Exterior walls: Siding (Alum/Vinyl)
Parking: Detached Garage

- 3 beds
- 1 bath
- Lot: 0.25 acres
- Built in 1952
Facts
Lot size: 0.25 acres
Rooms: 9
Stories: 1 story with basement
Exterior walls: Siding (Alum/Vinyl)
Air conditioning: Central
Parking: Detached Garage

- 3 beds
- 1 bath
- Lot: 10,428 sqft
- Built in 1951
Facts
Lot size: 10,428 sqft
Rooms: 8
Stories: 2 story with basement
Exterior walls: Siding (Alum/Vinyl)
Parking: Detached Garage
 Sold
$184,400
Sold
$184,400
- 3 beds
- 2 baths
- 1,162 sqft
- Built in 1952
Facts
Lot size: 9,132 sqft
Rooms: 8
Stories: 1 story with basement
Exterior walls: Siding (Alum/Vinyl)
Air conditioning: Central
Parking: Detached Garage

- 3 beds
- 1 bath
- 1,268 sqft
- Built in 1950
Facts
Lot size: 0.26 acres
Rooms: 7
Stories: 1 story with basement
Exterior walls: Siding (Alum/Vinyl)
Parking: Detached Garage

Market Activities
Building Permits
- Fee: $20.00 paid to City of Madison, WI
- Parcel #: 070929424053
- Permit #: BLDNCE-2016-08742
- Fee: $15.00 paid to City of Madison, WI
- Parcel #: 070932103181
- Permit #: BLDPLM-2015-14523
- Fee: $15.00 paid to City of Madison, WI
- Parcel #: 070920121012
- Permit #: BLDPLM-2015-09883
- Fee: $30.00 paid to City of Madison, WI
- Parcel #: 070932105228
- Permit #: BLDELE-2015-04752
- Parcel #: 070932103082
- Permit #: BLDRPR-2014-11268
- Valuation: $700,000
- Parcel #: 070932103115
- Permit #: BLDRPR-2014-05201
- Contractor: Walser Electric Inc
- Parcel #: 070920121012
- Permit #: BLDELE-2013-08643
- Contractor: Pertzborn, Robert J
- Parcel #: 070932105244
- Permit #: BLDPLM-2012-03343
- Parcel #: 070932105187
- Permit #: BLDPLM-2011-10990
- Parcel #: 070932103090
- Permit #: BLDELE-2011-03319
- Valuation: $310,000
- Parcel #: 070929426017
- Permit #: BLDRPR-2010-14607
- Valuation: $280,000
- Client: Albino, David & Mildred
- Parcel #: 070932103131
- Permit #: BLDRPR-2010-11641
- Client: Tuttle, Roy E
- Parcel #: 070920405010
- Permit #: BLDRPR-2010-09842
- Contractor: Ace Roofing Llc
- Valuation: $240,000
- Parcel #: 070920420084
- Permit #: BLDRPR-2010-06113
