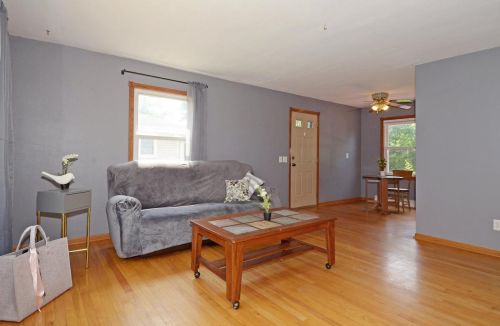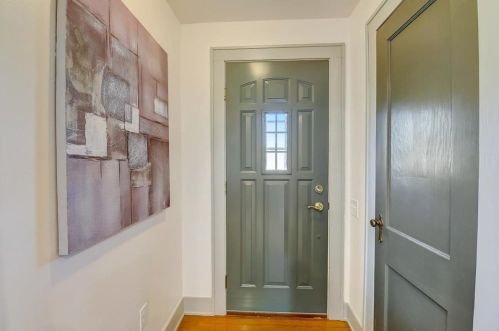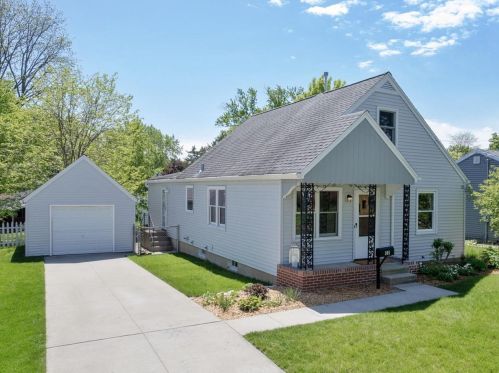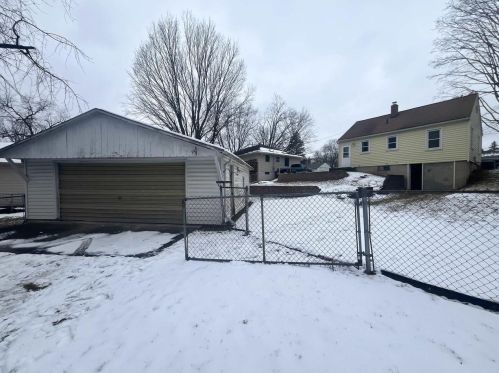Morningside Ave, Madison WI street index
| Block | Buildings | Properties | Businesses | Residents |
|---|---|---|---|---|
| 100-599 | 100-513 | 50 | 8 | 237 |
| 600+ | 600-619 | 15 | 2 | 73 |
Residents
- 3 beds
- 1 bath
- Lot: 8,426 sqft
- Built in 2006
Facts
Lot size: 8,426 sqft
Rooms: 8
Stories: 1 story with basement
Exterior walls: Siding (Alum/Vinyl)

- 3 beds
- 2 baths
- 1,527 sqft
- Built in 1973
Facts
Lot size: 7,750 sqft
Rooms: 11
Stories: 1 story with basement
Exterior walls: Wood
Air conditioning: Central
Parking: Underground/Basement

- 3 beds
- 1 bath
- Lot: 6,120 sqft
- Built in 2006
Facts
Lot size: 6,120 sqft
Rooms: 8
Stories: 1 story with basement
Exterior walls: Siding (Alum/Vinyl)

- 2 beds
- 1 bath
- Lot: 7,920 sqft
- Built in 1926
Facts
Lot size: 7,920 sqft
Rooms: 7
Stories: 1 story with basement
Exterior walls: Wood
Parking: Attached Garage

- 3 beds
- 1 bath
- Lot: 7,260 sqft
- Built in 1955
Facts
Lot size: 7,260 sqft
Rooms: 6
Stories: 1 story with basement
Exterior walls: Siding (Alum/Vinyl)
Air conditioning: Central

- 3 beds
- 1 bath
- 1,024 sqft
- Built in 1955
Facts
Lot size: 7,920 sqft
Rooms: 8
Stories: 1 story with basement
Exterior walls: Wood
Air conditioning: Central
Parking: Underground/Basement

- 4 beds
- 2 baths
- 1,746 sqft
- Built in 1924
Facts
Lot size: 7,920 sqft
Stories: 2
Parking: Garage - Detached, 1 space, 216 sqft

- 2 beds
- 1 bath
- Lot: 7,440 sqft
- Built in 1929
Facts
Lot size: 7,440 sqft
Rooms: 6
Stories: 2 story with basement
Exterior walls: Brick
Air conditioning: Central
Parking: Underground/Basement

- 4 beds
- 1 bath
- 1,112 sqft
- Built in 1963
Facts
Lot size: 7,381 sqft
Rooms: 10
Stories: 1 story with basement
Exterior walls: Siding (Alum/Vinyl)
Air conditioning: Central
Parking: Attached Garage

- 2 beds
- 2 baths
- Lot: 7,018 sqft
- Built in 1924
Facts
Lot size: 7,018 sqft
Rooms: 8
Stories: 2 story with basement
Exterior walls: Siding (Alum/Vinyl)
Air conditioning: Central
Parking: Attached Garage
 Sold
$380,000
Sold
$380,000
- 2 beds
- 1 bath
- 912 sqft
- Built in 1956
Facts
Lot size: 7,920 sqft
Rooms: 5
Stories: 1 story with basement
Exterior walls: Siding (Alum/Vinyl)
Parking: Detached Garage
 Sold
$152,900
Sold
$152,900
- 3 beds
- 2 baths
- 1,127 sqft
- Built in 1957
Facts
Lot size: 7,260 sqft
Rooms: 8
Stories: 1 story with basement
Exterior walls: Siding (Alum/Vinyl)
Parking: Attached Garage

- 2 beds
- 1 bath
- 686 sqft
- Built in 1941
Facts
Lot size: 7,920 sqft
Rooms: 6
Stories: 1 story with basement
Exterior walls: Siding (Alum/Vinyl)
Air conditioning: Central
Parking: Detached Garage

- 4 beds
- 2 baths
- Lot: 7,260 sqft
- Built in 1911
Facts
Lot size: 7,260 sqft
Rooms: 9
Stories: 2 story with basement
Exterior walls: Siding (Alum/Vinyl)
Air conditioning: Central
Parking: Detached Garage

- 3 beds
- 1 bath
- 1,439 sqft
- Built in 1952
Facts
Lot size: 7,920 sqft
Rooms: 9
Stories: 1 story with basement
Exterior walls: Wood
Air conditioning: Central
Parking: Attached Garage

- 2 beds
- 1 bath
- Lot: 7,578 sqft
- Built in 1953
Facts
Lot size: 7,578 sqft
Rooms: 8
Stories: 1 story with basement
Exterior walls: Siding (Alum/Vinyl)
Air conditioning: Central
Parking: Attached Garage

- 3 beds
- 2 baths
- 940 sqft
- Built in 1954
Facts
Lot size: 7,168 sqft
Rooms: 8
Stories: 1 story with basement
Exterior walls: Siding (Alum/Vinyl)
Parking: Attached Garage

- 2 beds
- 1 bath
- 960 sqft
- Built in 1953
Facts
Lot size: 8,140 sqft
Rooms: 8
Stories: 1 story with basement
Exterior walls: Siding (Alum/Vinyl)
Air conditioning: Central
Parking: Detached Garage

- 2 beds
- 1 bath
- Lot: 7,150 sqft
- Built in 1936
Facts
Lot size: 7,150 sqft
Rooms: 5
Stories: 1 story
Exterior walls: Siding (Alum/Vinyl)
Air conditioning: Central
Parking: Detached Garage

- 2 beds
- 1 bath
- 1,020 sqft
- Built in 1931
Facts
Lot size: 7,920 sqft
Rooms: 8
Stories: 2 story with basement
Exterior walls: Composition
Air conditioning: Central
Parking: Detached Garage

- 3 beds
- 1 bath
- 936 sqft
- Built in 1956
Facts
Lot size: 7,200 sqft
Rooms: 8
Stories: 1 story with basement
Exterior walls: Wood
Air conditioning: Central
Parking: Detached Garage

- 3 beds
- 2 baths
- 1,490 sqft
- Built in 1928
Facts
Lot size: 7,920 sqft
Rooms: 9
Stories: 2 story with basement
Exterior walls: Siding (Alum/Vinyl)
Air conditioning: Central
Parking: Detached Garage

- 2 beds
- 2 baths
- 1,002 sqft
- Built in 1936
Facts
Lot size: 7,920 sqft
Rooms: 9
Stories: 2 story with basement
Exterior walls: Siding (Alum/Vinyl)
Parking: Detached Garage
 Sold
$241,500
Sold
$241,500
- 2 beds
- 1 bath
- 1,282 sqft
- Built in 1953
Facts
Lot size: 0.26 acres
Rooms: 6
Stories: 1 story with attic and basement
Exterior walls: Siding (Alum/Vinyl)
Air conditioning: Central
Parking: Detached Garage

- 2 beds
- 1 bath
- 1,176 sqft
- Built in 1941
Facts
Lot size: 9,388 sqft
Rooms: 9
Stories: 1 story with basement
Exterior walls: Siding (Alum/Vinyl)
Air conditioning: Central
Parking: Detached Garage

- 3 beds
- 1 bath
- 913 sqft
- Built in 1940
Facts
Lot size: 9,890 sqft
Rooms: 7
Stories: 1 story with basement
Exterior walls: Siding (Alum/Vinyl)
Air conditioning: Central
Parking: Underground/Basement

- 2 beds
- 1 bath
- Lot: 8,635 sqft
- Built in 1951
Facts
Lot size: 8,635 sqft
Rooms: 6
Stories: 1 story with basement
Exterior walls: Siding (Alum/Vinyl)
Air conditioning: Central
Parking: Attached Garage

- 3 beds
- 1 bath
- 1,081 sqft
- Built in 1956
Facts
Lot size: 6,588 sqft
Rooms: 7
Stories: 1 story with basement
Exterior walls: Masonry
Air conditioning: Central
Parking: Underground/Basement

- 3 beds
- 2 baths
- 1,308 sqft
- Built in 1954
Facts
Lot size: 8,712 sqft
Rooms: 8
Stories: 1 story with basement
Exterior walls: Siding (Alum/Vinyl)
Air conditioning: Central
Parking: Detached Garage

- 2 beds
- 1 bath
- 1,120 sqft
- Built in 1958
Facts
Lot size: 7,620 sqft
Rooms: 7
Stories: 1 story with basement
Exterior walls: Siding (Alum/Vinyl)
Air conditioning: Central
Parking: Mixed

- 2 beds
- 1 bath
- Lot: 8,712 sqft
- Built in 1953
Facts
Lot size: 8,712 sqft
Rooms: 6
Stories: 1 story with basement
Exterior walls: Siding (Alum/Vinyl)
Parking: Detached Garage

- 3 beds
- 1 bath
- 1,144 sqft
- Built in 1954
Facts
Lot size: 8,712 sqft
Rooms: 9
Stories: 1 story with basement
Exterior walls: Wood
Air conditioning: Central
Parking: Detached Garage

- 4 beds
- 1 bath
- Lot: 7,825 sqft
- Built in 1945
Facts
Lot size: 7,825 sqft
Rooms: 8
Stories: 2 story with basement
Exterior walls: Siding (Alum/Vinyl)
Air conditioning: Central

- 2 beds
- 1 bath
- Lot: 7,882 sqft
- Built in 1925
Facts
Lot size: 7,882 sqft
Rooms: 6
Stories: 1 story with basement
Exterior walls: Siding (Alum/Vinyl)
Parking: Detached Garage

- 3 beds
- 1 bath
- Lot: 0.25 acres
- Built in 1962
Facts
Lot size: 0.25 acres
Rooms: 7
Stories: 1 story with basement
Exterior walls: Wood
Air conditioning: Central
Parking: Attached Garage

- 3 beds
- 1 bath
- 1,176 sqft
- Built in 1961
Facts
Lot size: 8,937 sqft
Rooms: 9
Stories: 1 story with basement
Exterior walls: Siding (Alum/Vinyl)
Air conditioning: Central
Parking: Mixed

- 3 beds
- 1 bath
- 1,176 sqft
- Built in 1961
Facts
Lot size: 8,067 sqft
Rooms: 8
Stories: 1 story with basement
Exterior walls: Siding (Alum/Vinyl)
Air conditioning: Central
Parking: Underground/Basement

- 3 beds
- 1 bath
- 1,170 sqft
- Built in 1952
Facts
Lot size: 7,768 sqft
Rooms: 7
Stories: 2 story with basement
Exterior walls: Siding (Alum/Vinyl)
Parking: Detached Garage

- 3 beds
- 1 bath
- 1,008 sqft
- Built in 1956
Facts
Lot size: 8,175 sqft
Rooms: 7
Stories: 1 story with basement
Exterior walls: Siding (Alum/Vinyl)
Air conditioning: Central
Parking: Attached Garage

- 2 beds
- 1 bath
- Lot: 7,335 sqft
- Built in 1972
Facts
Lot size: 7,335 sqft
Rooms: 6
Stories: 1 story with basement
Exterior walls: Wood
Parking: Underground/Basement

- 4 beds
- 1 bath
- 1,180 sqft
- Built in 1952
Facts
Lot size: 8,072 sqft
Rooms: 8
Stories: 2 story with basement
Exterior walls: Siding (Alum/Vinyl)
Air conditioning: Central

- 3 beds
- 1 bath
- Lot: 7,678 sqft
- Built in 1951
Facts
Lot size: 7,678 sqft
Rooms: 6
Stories: 2 story with attic
Exterior walls: Siding (Alum/Vinyl)
Air conditioning: Central
 Sold
$349,500
Sold
$349,500
- 1 bed
- 1 bath
- 675 sqft
- Built in 1936
Facts
Lot size: 5,589 sqft
Rooms: 6
Stories: 1 story with basement
Exterior walls: Siding (Alum/Vinyl)
Air conditioning: Central

Market Activities
Building Permits
- Fee: $21.00 paid to City of Madison, WI
- Parcel #: 071009413015
- Permit #: BLDHVA-2015-15230
- Fee: $21.00 paid to City of Madison, WI
- Parcel #: 071009411118
- Permit #: BLDHVA-2015-12098
- Fee: $21.00 paid to City of Madison, WI
- Parcel #: 071016106124
- Permit #: BLDHVA-2015-10742
- Contractor: Design Electric Of Madison Inc
- Fee: $40.00 paid to City of Madison, WI
- Parcel #: 071016107065
- Permit #: BLDELE-2015-07177
- Parcel #: 071016107049
- Permit #: BLDPLM-2015-04959
- Contractor: Project Home Inc
- Fee: $33.00 paid to City of Madison, WI
- Parcel #: 071016110034
- Permit #: BLDRPR-2015-03947
- Contractor: Highleg Electric Llc
- Parcel #: 071009415053
- Permit #: BLDELE-2013-12936
- Valuation: $300,000
- Parcel #: 071016106140
- Permit #: BLDRPR-2013-11703
- Valuation: $490,000
- Parcel #: 071016108071
- Permit #: BLDRPR-2013-04263
- Valuation: $1,132,000
- Parcel #: 071009411051
- Permit #: BLDRPR-2013-03352
- Parcel #: 071016108055
- Permit #: BLDHVA-2013-01120
- Contractor: Retzleff, James
- Parcel #: 071009411019
- Permit #: BLDPLM-2013-00783
- Parcel #: 071009414039
- Permit #: BLDELE-2012-13421
- Parcel #: 071016108089
- Permit #: BLDPLM-2012-11170
- Contractor: Advance Electric Llc
- Parcel #: 071009415045
- Permit #: BLDELE-2012-02875
- Contractor: Sharrow, Maurice D
- Parcel #: 071016107057
- Permit #: BLDPLM-2012-01908
- Parcel #: 071009414047
- Permit #: BLDELE-2011-12254
- Contractor: Ganser Company
- Valuation: $280,000
- Parcel #: 071009411027
- Permit #: BLDRPR-2011-04650



