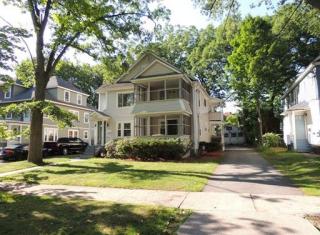Olmsted Dr, Springfield MA street index
| Block | Buildings | Properties | Businesses | Residents |
|---|---|---|---|---|
| 1-99 | 3-97 | 70 | 12 | 385 |
| 100+ | 100-340 | 18 | - | 85 |
Residents
- 4 beds
- 2 baths
- 8,716 sqft
- Built in 1923
Facts
Lot size: 8,712 sqft
- 3 beds
- 1.5 baths
- 2,059 sqft
- Built in 1931
Facts
Lot size: 8,716 sqft
Rooms: 6
Stories: 2 story with attic and basement
Exterior walls: Combination
Parking: Detached Garage

- 4 beds
- 2 baths
- Lot: 9,801 sqft
- Built in 1920
Facts
Lot size: 9,801 sqft
Rooms: 10
Stories: 2 story with attic and basement
Exterior walls: Wood Siding
Parking: Detached Garage

- 3 beds
- 1 bath
- Lot: 8,716 sqft
- Built in 1930
Facts
Lot size: 8,716 sqft
Rooms: 6
Stories: 2 story with attic and basement
 Sold
$325,000
Sold
$325,000
- 6 beds
- 2 baths
- Lot: 10,285 sqft
- Built in 1932
Facts
Lot size: 10,285 sqft
Rooms: 13
Stories: 2 story with attic and basement

- 3 beds
- 1 bath
- Lot: 9,100 sqft
- Built in 1920
Facts
Lot size: 9,100 sqft
Rooms: 7
Stories: 2 story with basement
Exterior walls: Wood Siding
Parking: Detached Garage

- 3 beds
- 1.5 baths
- 2,172 sqft
- Built in 1921
Facts
Lot size: 8,891 sqft
Rooms: 7
Stories: 2 story with attic and basement
Exterior walls: Wood Siding
Parking: Detached Garage

- 4 beds
- 1.5 baths
- 1,902 sqft
- Built in 1927
Facts
Lot size: 8,751 sqft
Rooms: 8
Stories: 2 story with attic and basement
Exterior walls: Siding (Alum/Vinyl)
Parking: Detached Garage

- 3 beds
- 1.5 baths
- 1,996 sqft
- Built in 1929
Facts
Lot size: 8,716 sqft
Rooms: 6
Stories: 2 story with attic and basement
Parking: Detached Garage

- 3 beds
- 1 bath
- Lot: 8,629 sqft
- Built in 1929
Facts
Lot size: 8,629 sqft
Rooms: 7
Stories: 2 story with basement
Exterior walls: Wood Siding
Parking: Detached Garage

- 3 beds
- 1.5 baths
- 1,842 sqft
- Built in 1930
Facts
Lot size: 8,716 sqft
Rooms: 7
Stories: 2
Parking: Garage - Detached

- 3 beds
- 1 bath
- Lot: 8,551 sqft
- Built in 1920
Facts
Lot size: 8,551 sqft
Rooms: 6
Stories: 2 story with attic and basement
Exterior walls: Wood Siding
Parking: Detached Garage

- 3 beds
- 1.5 baths
- 1,850 sqft
- Built in 1930
Facts
Lot size: 8,712 sqft
Rooms: 6
Stories: 2 story with attic and basement
Exterior walls: Wood Siding
Parking: Detached Garage

Market Activities
Building Permits
- Contractor: Demarse Electrick Inc.
- Client: Botta Steven Carl & Debra J
- Parcel #: 092950058
- Permit #: 16BDOT-00882EL
- Client: Edelson Jonathan S
- Parcel #: 092950030
- Permit #: 16B1-2FAM-00167RE
- Contractor: SolarCity Corporation of Massachusetts
- Client: Elliot Timothy F
- Parcel #: 092950070
- Permit #: 16BDOT-00471EL
- Client: Elliot Timothy F
- Parcel #: 092950070
- Permit #: 16B1-2FAM-00244AL
- Client: Colon Magaly
- Parcel #: 092950034
- Permit #: 15BDOT-02478EL
- Client: Condon Shmuel J
- Parcel #: 092950044
- Permit #: 15B1-2FAM-00781RE
- Client: Blay Joseph F & Mary C
- Parcel #: 092950066
- Permit #: 15B1-2FAM-00023AD
- Contractor: Hurley William A
- Client: Scott Denise H & George J
- Parcel #: 092950062
- Permit #: 14BDOT-01044GA
- Contractor: Zanetti Steven A.
- Client: Fishbein Larry D
- Parcel #: 092950020
- Permit #: 14BDOT-01370EL
- Client: Bissonnette Denise & Louise A Delude
- Parcel #: 092950048
- Permit #: 14B1-2FAM-00315RE
- Client: Smith Andrew
- Parcel #: 092950006
- Permit #: 14B1-2FAM-00164RE
- Contractor: Siciliano Mark D
- Client: Basile Joseph C
- Parcel #: 092950036
- Permit #: 14BDOT-00335GA
- Client: The Academy Group Llc
- Parcel #: 092950042
- Permit #: 14B1-2FAM-00090RE
- Contractor: Marion Plumbing
- Client: Olmsted Realty Trust
- Parcel #: 092950040
- Permit #: 13BDOT-00615WH
- Contractor: Adt Security
- Client: Mcdermott Edward L & Carole E
- Parcel #: 092950014
- Permit #: 13BDOT-01726EL
- Contractor: St Pierre Samuel
- Client: Labrecque Jacques
- Parcel #: 092950052
- Permit #: 13BDOT-01001GA
- Contractor: Marion Frederick C
- Client: Reid Joy
- Parcel #: 092950018
- Permit #: 13BDOT-00353WH
- Contractor: Hurley William A
- Client: Mcdermott Edward L & Carole E
- Parcel #: 092950014
- Permit #: 13BDOT-00129WH
- Contractor: The Home Depot
- Client: Caceres Vladimir
- Parcel #: 092950016
- Permit #: 12B1-2FAM-00006RE
