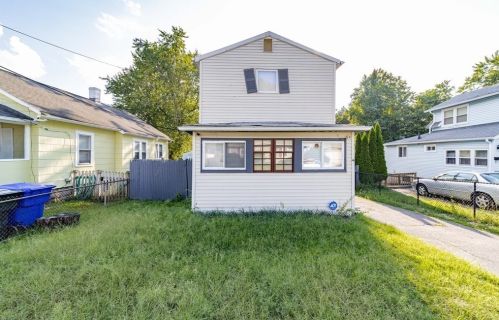Residents
- 3 beds
- 1.5 baths
- 1,380 sqft
- Built in 2007
Facts
Lot size: 3,202 sqft
Rooms: 5
Stories: 2 story with basement
Exterior walls: Siding (Alum/Vinyl)

- 2 beds
- 1 bath
- Lot: 3,202 sqft
- Built in 1923
Facts
Lot size: 3,202 sqft
Rooms: 5
Stories: 1 story with basement
Exterior walls: Asbestos shingle

- 3 beds
- 1 bath
- Lot: 0.29 acres
- Built in 1959
Facts
Lot size: 0.29 acres
Rooms: 5
Stories: 1 story with basement
Exterior walls: Siding (Alum/Vinyl)
Parking: Attached Garage

- 2 beds
- 1 bath
- Lot: 3,202 sqft
- Built in 1925
Facts
Lot size: 3,202 sqft
Rooms: 5
Stories: 2 story with basement
Exterior walls: Siding (Alum/Vinyl)

- 3 beds
- 2 baths
- Lot: 6,399 sqft
- Built in 1987
Facts
Lot size: 6,399 sqft
Rooms: 5
Stories: 1 story with basement
Exterior walls: Siding (Alum/Vinyl)
Parking: Detached Garage

- 2 beds
- 2 baths
- Lot: 9,601 sqft
- Built in 1950
Facts
Lot size: 9,601 sqft
Rooms: 6
Stories: 2 story with basement
Exterior walls: Siding (Alum/Vinyl)
Parking: 0 space

- 2 beds
- 1 bath
- Lot: 3,202 sqft
- Built in 1991
Facts
Lot size: 3,202 sqft
Rooms: 4
Stories: 1 story with attic and basement
Exterior walls: Siding (Alum/Vinyl)

- 3 beds
- 1 bath
- Lot: 6,399 sqft
- Built in 1984
Facts
Lot size: 6,399 sqft
Rooms: 5
Stories: 1 story with attic and basement
Exterior walls: Wood Siding

- 3 beds
- 1 bath
- Lot: 3,202 sqft
- Built in 1986
Facts
Lot size: 3,202 sqft
Rooms: 5
Stories: 1 story with basement
Exterior walls: Siding (Alum/Vinyl)

- 4 beds
- 1 bath
- Lot: 6,800 sqft
- Built in 1930
Facts
Lot size: 6,800 sqft
Rooms: 6
Stories: 2 story with attic and basement
Exterior walls: Siding (Alum/Vinyl)
Parking: Detached Garage

- 3 beds
- 1 bath
- Lot: 6,399 sqft
- Built in 1987
Facts
Lot size: 6,399 sqft
Rooms: 5
Stories: 1 story with basement
Exterior walls: Siding (Alum/Vinyl)

- 3 beds
- 1 bath
- Lot: 5,998 sqft
- Built in 1987
Facts
Lot size: 5,998 sqft
Rooms: 5
Stories: 1 story with basement
Exterior walls: Siding (Alum/Vinyl)

- 3 beds
- 2 baths
- Lot: 6,399 sqft
- Built in 1987
Facts
Lot size: 6,399 sqft
Rooms: 5
Stories: 1 story with basement
Exterior walls: Siding (Alum/Vinyl)

- 3 beds
- 1 bath
- Lot: 4,800 sqft
- Built in 1953
Facts
Lot size: 4,800 sqft
Rooms: 5
Stories: 1 story with basement
Exterior walls: Siding (Alum/Vinyl)

- 2 beds
- 1 bath
- Lot: 4,800 sqft
- Built in 1954
Facts
Lot size: 4,800 sqft
Rooms: 4
Stories: 1 story with basement
Exterior walls: Siding (Alum/Vinyl)
Parking: Detached Garage

- 3 beds
- 1 bath
- Lot: 6,399 sqft
- Built in 1987
Facts
Lot size: 6,399 sqft
Rooms: 5
Stories: 1 story with basement
Exterior walls: Siding (Alum/Vinyl)

- 2 beds
- 1 bath
- Lot: 6,399 sqft
- Built in 1914
Facts
Lot size: 6,399 sqft
Rooms: 4
Stories: 1 story with basement
Exterior walls: Siding (Alum/Vinyl)

- 4 beds
- 2 baths
- Lot: 6,399 sqft
- Built in 1960
Facts
Lot size: 6,399 sqft
Rooms: 6
Stories: 1 story with basement
Exterior walls: Siding (Alum/Vinyl)
Parking: Attached Garage

- 4 beds
- 2 baths
- Lot: 9,601 sqft
- Built in 1985
Facts
Lot size: 9,601 sqft
Rooms: 7
Stories: 2 story with basement
Exterior walls: Siding (Alum/Vinyl)
Parking: Detached Garage

- 3 beds
- 2 baths
- Lot: 9,601 sqft
- Built in 1952
Facts
Lot size: 9,601 sqft
Rooms: 7
Stories: 2 story with basement
Exterior walls: Siding (Alum/Vinyl)
Parking: Detached Garage

- 3 beds
- 1 bath
- Lot: 6,399 sqft
- Built in 1958
Facts
Lot size: 6,399 sqft
Rooms: 5
Stories: 1 story with basement
Parking: Attached Garage

- 3 beds
- 1.5 baths
- 1,200 sqft
- Built in 1924
Facts
Lot size: 9,601 sqft
Rooms: 7
Stories: 2 story with attic and basement
Exterior walls: Siding (Alum/Vinyl)
Parking: Detached Garage

Market Activities
- 1230 sqft
- 3 beds
- 2 baths
3BR/2BTH rental with completed basement, perfect for families or college roommates . Rental is...
Building Permits
- Client: Cignoli Luigi + Pasqualina & Lois A Scibelli
- Parcel #: 096100034
- Permit #: 15B1-2FAM-00052AD
- Contractor: Tyco Integrated Security
- Client: Figueroa Maribel Delrio & Efrain
- Parcel #: 096100008
- Permit #: 15BDOT-01849EL
- Contractor: The Home Depot
- Client: Sobers Mervina O
- Parcel #: 096100019
- Permit #: 15B1-2FAM-00621RE
- Client: Jnb Property Investment Inc
- Parcel #: 096100051
- Permit #: 14BDOT-00193EL
- Contractor: Keith W Devin
- Client: Brodie Carlton L & Brenda
- Parcel #: 096100047
- Permit #: 13B1-2FAM-00846RE
- Contractor: Goodless Electric Co.
- Client: Coupal Gerard & Nancy L
- Parcel #: 096100036
- Permit #: 13BDOT-01074EL
- Client: Corales Marlene V
- Parcel #: 096100015
- Permit #: 12B1-2FAM-01141RE
- Contractor: Save Home Energy Inc
- Client: Johnson Troy M
- Parcel #: 096100024
- Permit #: 12B1-2FAM-00062AL
- Contractor: Weibel Jon
- Fee: $75.00 paid to City of Springfield, Massachusetts
- Client: Craig Rachel
- Parcel #: 096100046
- Permit #: 1004057-PLMB
- Contractor: Hurley William A
- Fee: $50.00 paid to City of Springfield, Massachusetts
- Client: Flathers Linda
- Parcel #: 096100003
- Permit #: 0901929-WTRH
- Contractor: Adt Security Services Inc
- Fee: $40.00 paid to City of Springfield, Massachusetts
- Client: Craven Fay D
- Parcel #: 096100005
- Permit #: 0806613-ELEC
- Contractor: Rosa Javier
- Fee: $70.00 paid to City of Springfield, Massachusetts
- Client: Edwin Diaz
- Parcel #: 096100006
- Permit #: 0702206-ELEC
- Fee: $70.00 paid to City of Springfield, Massachusetts
- Client: Nu Way Homes
- Permit #: 0600905-GAS
