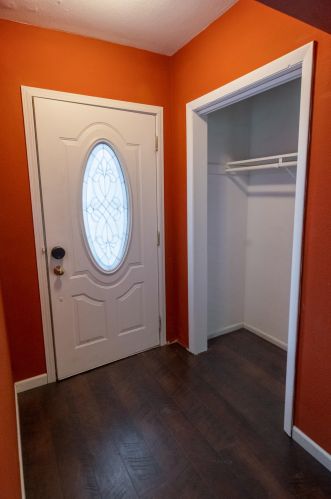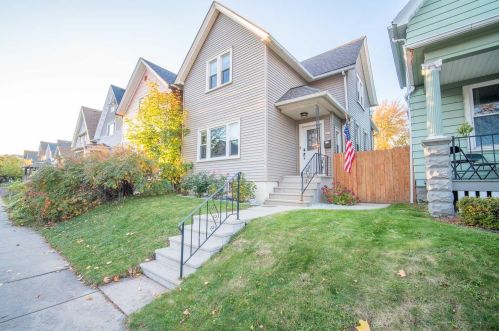Potter Ave, Milwaukee WI street index
| Block | Buildings | Properties | Businesses | Residents |
|---|---|---|---|---|
| 400-699 | 440-643 | 52 | 6 | 260 |
| 700-999 | 701-925 | 29 | 4 | 101 |
Residents
- 3 beds
- 1 bath
- Lot: 7,381 sqft
- Built in 1938
Facts
Lot size: 7,381 sqft
Rooms: 6
Stories: 2 story with basement
Exterior walls: Siding (Alum/Vinyl)
Air conditioning: Central
Parking: Detached Garage

- 2 beds
- 1 bath
- Lot: 3,630 sqft
- Built in 1908
Facts
Lot size: 3,630 sqft
Rooms: 5
Stories: 1 story with basement
Exterior walls: Siding (Alum/Vinyl)
Parking: Detached Garage

- 3 beds
- 1 bath
- 1,265 sqft
- Built in 1895
Facts
Lot size: 3,630 sqft
Rooms: 5
Stories: 2 story with basement
Exterior walls: Wood
Air conditioning: Central
Parking: Detached Garage

- 2 beds
- 1 bath
- Lot: 3,621 sqft
- Built in 1902
Facts
Lot size: 3,621 sqft
Rooms: 5
Stories: 1 story with basement
Exterior walls: Siding (Alum/Vinyl)
Air conditioning: Central
Parking: Detached Garage

- 5 beds
- 2 baths
- Lot: 3,630 sqft
- Built in 1892
Facts
Lot size: 3,630 sqft
Rooms: 10
Stories: 2 story with basement
Exterior walls: Siding (Alum/Vinyl)
Parking: Detached Garage

- 3 beds
- 2 baths
- Lot: 3,630 sqft
- Built in 1921
Facts
Lot size: 3,630 sqft
Rooms: 7
Stories: 1 story with attic and basement
Exterior walls: Stucco
Air conditioning: Central
Parking: Detached Garage

- 4 beds
- 2 baths
- Lot: 3,630 sqft
- Built in 1896
Facts
Lot size: 3,630 sqft
Rooms: 9
Stories: 2 story with basement
Exterior walls: Siding (Alum/Vinyl)
Parking: Detached Garage

- 4 beds
- 2 baths
- Lot: 3,630 sqft
- Built in 1893
Facts
Lot size: 3,630 sqft
Rooms: 8
Stories: 2 story with basement
Exterior walls: Siding (Alum/Vinyl)
Air conditioning: Central
Parking: Garage - Detached

- 5 beds
- 3 baths
- 2,368 sqft
- Built in 1892
Facts
Lot size: 3,630 sqft
Rooms: 10
Stories: 2 story with basement
Exterior walls: Asbestos shingle
Parking: 0 space

- 3 beds
- 1 bath
- Lot: 1,740 sqft
- Built in 1900
Facts
Lot size: 1,740 sqft
Rooms: 5
Stories: 1 story with attic and basement
Exterior walls: Siding (Alum/Vinyl)
Parking: 0 space

- 2 beds
- 1 bath
- Lot: 2,100 sqft
- Built in 1898
Facts
Lot size: 2,100 sqft
Rooms: 5
Stories: 1 story with basement
Exterior walls: Wood

- 3 beds
- 1 bath
- Lot: 3,630 sqft
- Built in 1908
Facts
Lot size: 3,630 sqft
Rooms: 6
Stories: 1 story with attic and basement
Exterior walls: Siding (Alum/Vinyl)
Parking: Detached Garage

- 2 beds
- 1 bath
- Lot: 3,630 sqft
- Built in 1892
Facts
Lot size: 3,630 sqft
Rooms: 5
Stories: 1 story with basement
Exterior walls: Siding (Alum/Vinyl)
Parking: Detached Garage

- 4 beds
- 1 bath
- Lot: 2,460 sqft
- Built in 1893
Facts
Lot size: 2,460 sqft
Rooms: 6
Stories: 1 story with attic and basement
Exterior walls: Siding (Alum/Vinyl)
Air conditioning: Central

- 5 beds
- 1 bath
- Lot: 3,630 sqft
- Built in 1906
Facts
Lot size: 3,630 sqft
Rooms: 8
Stories: 1 story with attic and basement
Exterior walls: Siding (Alum/Vinyl)
Air conditioning: Central
Parking: Detached Garage

- 3 beds
- 2 baths
- Lot: 3,150 sqft
- Built in 1896
Facts
Lot size: 3,150 sqft
Rooms: 6
Stories: 1 story with attic and basement
Exterior walls: Siding (Alum/Vinyl)
Air conditioning: Central
Parking: Detached Garage
 Sold
$330,000
Sold
$330,000
- 5 beds
- 2 baths
- Lot: 3,630 sqft
- Built in 1906
Facts
Lot size: 3,630 sqft
Rooms: 9
Stories: 2 story with basement
Exterior walls: Asbestos shingle
Parking: Detached Garage
 Sold
$385,000
Sold
$385,000
- 3 beds
- 2 baths
- Lot: 3,390 sqft
- Built in 1893
Facts
Lot size: 3,390 sqft
Rooms: 4
Stories: 1 story with attic and basement
Exterior walls: Asbestos shingle
Air conditioning: Central
Parking: Detached Garage

- 4 beds
- 2 baths
- Lot: 3,630 sqft
- Built in 1898
Facts
Lot size: 3,630 sqft
Rooms: 7
Stories: 2 story with basement
Exterior walls: Asbestos shingle

- 3 beds
- 2 baths
- Lot: 3,427 sqft
- Built in 1900
Facts
Lot size: 3,427 sqft
Rooms: 7
Stories: 2 story with basement
Exterior walls: Siding (Alum/Vinyl)
Parking: Detached Garage
 Sold
$265,000
Sold
$265,000
- 5 beds
- 1 bath
- Lot: 3,390 sqft
- Built in 1898
Facts
Lot size: 3,390 sqft
Rooms: 7
Stories: 1 story with attic and basement
Exterior walls: Siding (Alum/Vinyl)
Parking: Detached Garage

- 4 beds
- 2 baths
- Lot: 3,630 sqft
- Built in 1913
Facts
Lot size: 3,630 sqft
Rooms: 10
Stories: 2 story with basement
Exterior walls: Siding (Alum/Vinyl)
Parking: Detached Garage

- 1 bed
- 1 bath
- Lot: 3,390 sqft
- Built in 1894
Facts
Lot size: 3,390 sqft
Rooms: 3
Stories: 1 story with basement
Exterior walls: Asbestos shingle

- 3 beds
- 1 bath
- Lot: 3,390 sqft
- Built in 1898
Facts
Lot size: 3,390 sqft
Rooms: 5
Stories: 1 story with attic and basement
Exterior walls: Asbestos shingle
Air conditioning: Central
Parking: Detached Garage

- 3 beds
- 1 bath
- Lot: 3,390 sqft
- Built in 1896
Facts
Lot size: 3,390 sqft
Rooms: 6
Stories: 2 story with basement
Exterior walls: Siding (Alum/Vinyl)
Parking: Detached Garage
 Sold
$207,500
Sold
$207,500
- 4 beds
- 1 bath
- Lot: 3,390 sqft
- Built in 1887
Facts
Lot size: 3,390 sqft
Rooms: 7
Stories: 1 story with attic and basement
Exterior walls: Siding (Alum/Vinyl)

- 3 beds
- 1 bath
- Lot: 3,390 sqft
- Built in 1902
Facts
Lot size: 3,390 sqft
Rooms: 6
Stories: 2 story with basement
Exterior walls: Siding (Alum/Vinyl)
Parking: Detached Garage
 Sold
$156,100
Sold
$156,100
- 4 beds
- 1 bath
- Lot: 3,399 sqft
- Built in 1886
Facts
Lot size: 3,399 sqft
Rooms: 7
Stories: 1 story with attic and basement
Exterior walls: Asbestos shingle
Air conditioning: Central
Parking: Detached Garage

- 5 beds
- 2 baths
- Lot: 3,390 sqft
- Built in 1899
Facts
Lot size: 3,390 sqft
Rooms: 11
Stories: 1 story with attic and basement
Exterior walls: Siding (Alum/Vinyl)

- 3 beds
- 1 bath
- Lot: 3,390 sqft
- Built in 1898
Facts
Lot size: 3,390 sqft
Rooms: 5
Stories: 1 story with attic and basement
Exterior walls: Siding (Alum/Vinyl)
Air conditioning: Central
Parking: Detached Garage

- 3 beds
- 2 baths
- Lot: 3,390 sqft
- Built in 1887
Facts
Lot size: 3,390 sqft
Rooms: 7
Stories: 2 story with basement
Exterior walls: Siding (Alum/Vinyl)
Air conditioning: Central
Parking: Detached Garage

- 3 beds
- 1 bath
- Lot: 3,390 sqft
- Built in 1908
Facts
Lot size: 3,390 sqft
Rooms: 6
Stories: 1 story with attic and basement
Exterior walls: Siding (Alum/Vinyl)
Parking: Detached Garage

- 4 beds
- 1 bath
- Lot: 3,420 sqft
- Built in 1894
Facts
Lot size: 3,420 sqft
Rooms: 7
Stories: 1 story with attic and basement
Exterior walls: Asbestos shingle
Air conditioning: Central
Parking: Detached Garage

- 5 beds
- 2 baths
- Lot: 3,480 sqft
- Built in 1895
Facts
Lot size: 3,480 sqft
Rooms: 8
Stories: 1 story with attic and basement
Exterior walls: Asbestos shingle
Parking: Detached Garage

Market Activities
Building Permits
- Valuation: $50,000
- Fee: $30.35 paid to City of Milwaukee, WI
- Client: Joan M Talis Fka
- Permit #: 1097376
- Fee: $30.35 paid to City of Milwaukee, WI
- Client: Mark Wiesner
- Permit #: 1094733
- Contractor: Rovila Plumbing Llc
- Valuation: $300,000
- Fee: $81.12 paid to City of Milwaukee, WI
- Client: 8980 Llc
- Permit #: 1088023
- Contractor: Michael M Reichhart
- Valuation: $70,000
- Fee: $80.84 paid to City of Milwaukee, WI
- Client: Scott M Town
- Permit #: 1081660
- Contractor: Watertight Watercare Inc
- Valuation: $50,000
- Fee: $80.84 paid to City of Milwaukee, WI
- Client: Robert J Cherone
- Permit #: 1060245
- Contractor: Watertight Watercare Inc
- Valuation: $50,000
- Fee: $78.00 paid to City of Milwaukee, WI
- Client: Raymond J Funk Jr & Rita J
- Permit #: 1055902
- Contractor: Electric Services Of Wi Llc
- Fee: $28.00 paid to City of Milwaukee, WI
- Client: Ruth E Millard
- Permit #: 1054099
- Contractor: Total Control Inc
- Valuation: $150,000
- Fee: $83.00 paid to City of Milwaukee, WI
- Client: Nancy M Boyes
- Permit #: 1053973
- Contractor: Electrical Concepts Inc
- Valuation: $210,000
- Fee: $68.00 paid to City of Milwaukee, WI
- Client: Jack Packard
- Permit #: 1038256
- Contractor: A.T. Graf Plumbing
- Valuation: $220,000
- Fee: $78.00 paid to City of Milwaukee, WI
- Client: Monica A Odgers
- Permit #: 1028370
- Contractor: Cream City Electric Inc
- Valuation: $60,000
- Fee: $78.00 paid to City of Milwaukee, WI
- Client: Brent A Rupcich
- Permit #: 1027291
- Valuation: $90,000
- Fee: $90.50 paid to City of Milwaukee, WI
- Client: Brett Michael Sommers
- Permit #: 1023207
- Valuation: $100,000
- Fee: $78.00 paid to City of Milwaukee, WI
- Client: Michael H Jazwiecki
- Permit #: 1006058
- Contractor: Electric Services Of Wi Llc
- Fee: $68.00 paid to City of Milwaukee, WI
- Client: Kathleen A Ihrcke Aka
- Permit #: 1002946
- Contractor: Mbw Plumbing Co Inc
- Valuation: $200,000
- Fee: $78.00 paid to City of Milwaukee, WI
- Client: Piedmont Property Corp
- Permit #: 1000329
- Contractor: Bohmann Plumbing Inc
- Valuation: $42,000
- Fee: $63.00 paid to City of Milwaukee, WI
- Client: John B Hoogland
- Permit #: 899152
- Valuation: $50,000
- Fee: $63.00 paid to City of Milwaukee, WI
- Client: Michael H Jazwiecki
- Permit #: 894320
- Contractor: Installation Management Inc
- Valuation: $80,000
- Fee: $63.00 paid to City of Milwaukee, WI
- Client: Zachery Furger
- Permit #: 892105
- Valuation: $80,000
- Fee: $243.00 paid to City of Milwaukee, WI
- Client: Diane M Klein
- Permit #: 889520

