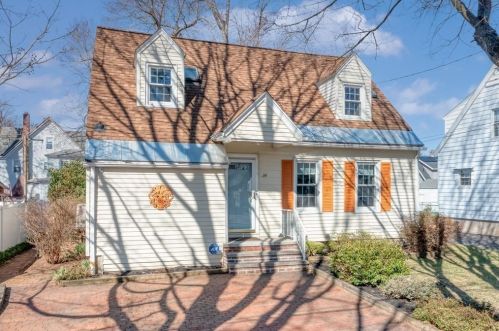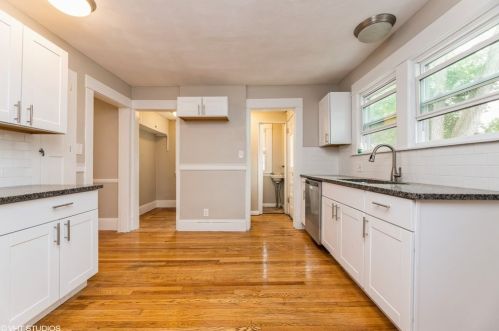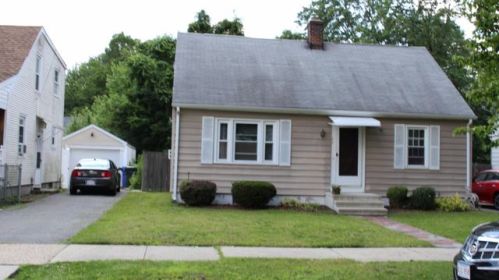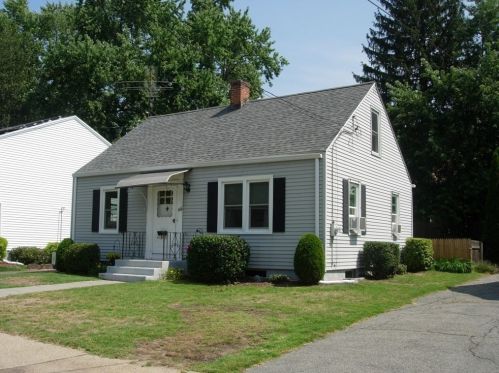Powell Ave, Springfield MA street index
| Block | Buildings | Properties | Businesses | Residents |
|---|---|---|---|---|
| 1-99 | 15-95 | 46 | 5 | 238 |
| 100+ | 105-225 | 47 | 4 | 264 |
Residents
- 4 beds
- 1 bath
- 1,282 sqft
- Built in 1948
Facts
Lot size: 5,001 sqft
Rooms: 6
Stories: 1

- 4 beds
- 2 baths
- Lot: 5,001 sqft
- Built in 1921
Facts
Lot size: 5,001 sqft
Rooms: 10
Stories: 2 story with basement
Exterior walls: Siding (Alum/Vinyl)
Parking: Detached Garage

- 3 beds
- 1 bath
- Lot: 5,001 sqft
- Built in 2005
Facts
Lot size: 5,001 sqft
Rooms: 5
Stories: 2 story with basement
Exterior walls: Siding (Alum/Vinyl)

- 6 beds
- 2 baths
- 2,592 sqft
- Built in 1922
Facts
Lot size: 5,001 sqft
Rooms: 13
Stories: 2
Parking: Garage - Detached

- 3 beds
- 1.5 baths
- 1,273 sqft
- Built in 1940
Facts
Lot size: 5,001 sqft
Rooms: 5
Stories: 1
Parking: Garage - Detached

- 3 beds
- 1 bath
- Lot: 5,001 sqft
- Built in 1914
Facts
Lot size: 5,001 sqft
Rooms: 6
Stories: 2 story with basement
Exterior walls: Stucco
Parking: Detached Garage

- 2 beds
- 1 bath
- 1,001 sqft
- Built in 1940
Facts
Lot size: 5,001 sqft
Rooms: 5
Stories: 2
Parking: Garage - Detached

- 2 beds
- 1 bath
- Lot: 5,001 sqft
- Built in 1941
Facts
Lot size: 5,001 sqft
Rooms: 5
Stories: 2 story with basement
Exterior walls: Siding (Alum/Vinyl)
Parking: Attached Garage
 Sold
$225,000
Sold
$225,000
- 3 beds
- 2 baths
- Lot: 5,001 sqft
- Built in 1941
Facts
Lot size: 5,001 sqft
Rooms: 6
Stories: 1 story with attic and basement
Exterior walls: Siding (Alum/Vinyl)
Parking: Detached Garage

- 4 beds
- 2.5 baths
- 1,872 sqft
- Built in 1914
Facts
Lot size: 4,791 sqft
Rooms: 8
Stories: 2
Parking: Garage - Detached
 Sold
$190,000
Sold
$190,000
- 3 beds
- 1 bath
- 983 sqft
- Built in 1959
Facts
Lot size: 5,001 sqft
Rooms: 5
Stories: 1

- 2 beds
- 1 bath
- Lot: 5,001 sqft
- Built in 1942
Facts
Lot size: 5,001 sqft
Rooms: 4
Stories: 1 story with attic and basement
Exterior walls: Siding (Alum/Vinyl)

- 3 beds
- 1.5 baths
- 1,292 sqft
- Built in 1914
Facts
Lot size: 5,001 sqft
Rooms: 6
Stories: 2
 Sold
$226,000
Sold
$226,000
- 2 beds
- 1 bath
- Lot: 5,001 sqft
- Built in 1942
Facts
Lot size: 5,001 sqft
Rooms: 4
Stories: 1 story with attic and basement
Exterior walls: Asbestos shingle

- 4 beds
- 2 baths
- Lot: 5,001 sqft
- Built in 1942
Facts
Lot size: 5,001 sqft
Rooms: 6
Stories: 2 story with basement
Exterior walls: Wood Siding
Parking: 5 spaces

- 4 beds
- 2 baths
- 1,510 sqft
- Built in 1948
Facts
Lot size: 5,001 sqft
Rooms: 6
Stories: 1
Parking: Garage - Detached
 Sold
$147,000
Sold
$147,000
- 3 beds
- 2 baths
- Lot: 5,001 sqft
- Built in 1994
Facts
Lot size: 5,001 sqft
Rooms: 5
Stories: 1 story with basement
Exterior walls: Siding (Alum/Vinyl)
Parking: Underground/Basement

- 3 beds
- 2 baths
- 1,658 sqft
- Built in 1948
Facts
Lot size: 4,791 sqft
Rooms: 7
Stories: 2
Parking: Garage - Detached, 1 space
 Sold
$203,000
Sold
$203,000
- 3 beds
- 1 bath
- 1,096 sqft
- Built in 1947
Facts
Lot size: 5,001 sqft
Rooms: 5
Stories: 1 story with attic and basement
Exterior walls: Siding (Alum/Vinyl)
Parking: Detached Garage

- 5 beds
- 2 baths
- Lot: 5,001 sqft
- Built in 1948
Facts
Lot size: 5,001 sqft
Rooms: 7
Stories: 2 story with basement
Exterior walls: Siding (Alum/Vinyl)

- 3 beds
- 1 bath
- 1,264 sqft
- Built in 1942
Facts
Lot size: 4,791 sqft
Rooms: 6
Stories: 1

- 3 beds
- 1 bath
- Lot: 5,001 sqft
- Built in 1952
Facts
Lot size: 5,001 sqft
Rooms: 6
Stories: 1 story with attic and basement
Exterior walls: Siding (Alum/Vinyl)
 Sold
$171,000
Sold
$171,000
- 2 beds
- 1 bath
- 840 sqft
- Built in 1953
Facts
Lot size: 5,001 sqft
Rooms: 4
Stories: 1
Parking: Garage - Detached

- 3 beds
- 2 baths
- Lot: 5,001 sqft
- Built in 1947
Facts
Lot size: 5,001 sqft
Rooms: 6
Stories: 1 story with attic and basement
Exterior walls: Siding (Alum/Vinyl)
Parking: Detached Garage
 Sold
$185,000
Sold
$185,000
- 3 beds
- 1 bath
- Lot: 5,001 sqft
- Built in 1939
Facts
Lot size: 5,001 sqft
Rooms: 6
Stories: 1 story with attic and basement
Exterior walls: Siding (Alum/Vinyl)
Parking: Detached Garage

Market Activities
Building Permits
- Contractor: Welch Gary F
- Client: Cook Darin W
- Parcel #: 098800074
- Permit #: 16BDOT-00318GA
- Contractor: Runquist Steven D
- Client: Dougherty Kaileen W
- Parcel #: 098800014
- Permit #: 16BDOT-00082GA
- Client: Petrone John E Trustee
- Parcel #: 098800064
- Permit #: 15BDOT-01337EL
- Contractor: Vona Paul A
- Client: Shatkin Leon A And Nancy D
- Parcel #: 098800007
- Permit #: 15BDOT-00237PL
- Contractor: Marion Frederick C
- Client: Cosentini Mario F Jr & Jennifer R Rudy
- Parcel #: 098800069
- Permit #: 15BDOT-00003WH
- Contractor: Luis R. Eliza
- Client: Cdm Properties Llc
- Parcel #: 098800065
- Permit #: 14BDOT-01788EL
- Contractor: Mr Rooter Of Hampden
- Client: Jones Candace M
- Parcel #: 098800009
- Permit #: 14BDOT-00007WH
- Contractor: Davis Scott V
- Client: Gossman William J And Harriette W
- Parcel #: 098800072
- Permit #: 13BDOT-00925GA
- Contractor: Sun Win Corp
- Client: Desjarlais Irene M & Sharon
- Parcel #: 098800008
- Permit #: 13B1-2FAM-00690RE
- Contractor: Marion Plumbing
- Client: Ferguson Tyrus T
- Parcel #: 098800067
- Permit #: 13BDOT-00011WH
- Contractor: Stebbins Paul J
- Client: Carnevale Anthony
- Parcel #: 098800076
- Permit #: 12BDOT-00595GA
- Contractor: Service Experts
- Client: Fairbanks Sarah L
- Parcel #: 098800068
- Permit #: 12BDOT-00254GA
- Contractor: Turnberg, Eric
- Client: Christianson Arnold C
- Parcel #: 098800075
- Permit #: 11BDOT-00811EL
- Client: Morgan Adam P
- Parcel #: 098800071
- Permit #: 1007802-BLDG
- Contractor: Marion Frederick C
- Fee: $50.00 paid to City of Springfield, Massachusetts
- Client: Leyva Alina M Alvarez &
- Parcel #: 098800015
- Permit #: 0901674-WTRH
- Fee: $50.00 paid to City of Springfield, Massachusetts
- Client: Mccarthy Carrie
- Parcel #: 098800073
- Permit #: 0801305-WTRH
- Contractor: Stevenson Ronald
- Fee: $30.00 paid to City of Springfield, Massachusetts
- Client: Graveline Lori A & Jayson
- Parcel #: 098800012
- Permit #: 0601159-ELEC
- Client: Alex Belair
- Parcel #: 098800016
- Permit #: 0264413-BLDG



