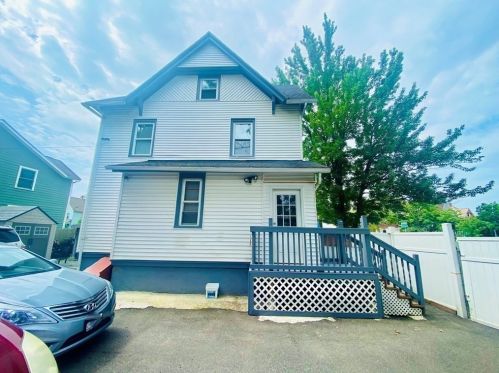Princeton St, Springfield MA street index
| Block | Buildings | Properties | Businesses | Residents |
|---|---|---|---|---|
| 1-99 | 7-99 | 44 | 7 | 198 |
| 100+ | 101-176 | 24 | 5 | 138 |
Residents
Alternative address: 7 Princeton St, E Longmeadow, MA 01109-3424
Alternative address: 8 Princeton St, E Longmeadow, MA 01109-3425
Alternative address: 11 Princeton St, E Longmeadow, MA 01109-3424
Alternative address: 14 Princeton St, E Longmeadow, MA 01109-3424
- 4 beds
- 2 baths
- Lot: 4,791 sqft
Alternative address: 18 Princeton St, E Longmeadow, MA 01109-3425
- 7 beds
- 1 bath
- Lot: 5,114 sqft
- Built in 1898
Facts
Lot size: 5,114 sqft
Rooms: 11
Stories: 2 story with attic and basement
Exterior walls: Siding (Alum/Vinyl)
Parking: Detached Garage

- 4 beds
- 1 bath
- Lot: 5,105 sqft
- Built in 1897
Facts
Lot size: 5,105 sqft
Rooms: 8
Stories: 2 story with attic and basement
Exterior walls: Siding (Alum/Vinyl)

- 3 beds
- 1.5 baths
- 1,110 sqft
- Built in 2001
Facts
Lot size: 5,153 sqft
Rooms: 7
Stories: 2 story with basement
Exterior walls: Wood Siding

- 3 beds
- 1 bath
- Lot: 4,722 sqft
- Built in 1901
Facts
Lot size: 4,722 sqft
Rooms: 7
Stories: 2 story with attic and basement
Exterior walls: Asbestos shingle
Parking: Detached Garage

- 4 beds
- 1 bath
- Lot: 3,990 sqft
- Built in 1915
Facts
Lot size: 3,990 sqft
Rooms: 11
Stories: 2 story with attic and basement
Exterior walls: Asbestos shingle
Parking: Detached Garage

- 3 beds
- 1 bath
- Lot: 3,663 sqft
- Built in 1915
Facts
Lot size: 3,663 sqft
Rooms: 6
Stories: 2 story with attic and basement
Exterior walls: Asbestos shingle

- 3 beds
- 1 bath
- 1,469 sqft
- Built in 1900
Facts
Lot size: 3,611 sqft
Rooms: 8
Stories: 2

- 4 beds
- 2 baths
- Lot: 5,332 sqft
- Built in 1911
Facts
Lot size: 5,332 sqft
Rooms: 7
Stories: 2 story with attic and basement
Exterior walls: Siding (Alum/Vinyl)
Parking: Detached Garage

- 7 beds
- 1.5 baths
- 2,900 sqft
- Built in 1898
Facts
Lot size: 3,602 sqft
Rooms: 11
Stories: 2 story with attic and basement
Exterior walls: Wood Siding
Parking: 2 spaces

Alternative address: 53 Princeton St, Indian Orchard, MA 01109-3426
- 5 beds
- 2.5 baths
- 2,411 sqft
- Built in 1910
Facts
Lot size: 5,998 sqft
Rooms: 9
Stories: 3 story with attic and basement
Exterior walls: Siding (Alum/Vinyl)
Parking: Detached Garage

- 6 beds
- 1 bath
- Lot: 3,755 sqft
- Built in 1896
Facts
Lot size: 3,755 sqft
Rooms: 9
Stories: 2 story with attic and basement
Exterior walls: Asbestos shingle

- 3 beds
- 1.5 baths
- 2,241 sqft
- Built in 1904
Facts
Lot size: 4,208 sqft
Rooms: 7
Stories: 2 story with attic and basement
Exterior walls: Asbestos shingle
Parking: Detached Garage

- 4 beds
- 1 bath
- Lot: 5,001 sqft
- Built in 1903
Facts
Lot size: 5,001 sqft
Rooms: 8
Stories: 2 story with attic and basement
Exterior walls: Siding (Alum/Vinyl)
Parking: Detached Garage
 Sold
$220,000
Sold
$220,000
- 12 beds
- 2 baths
- Lot: 6,891 sqft
- Built in 1910
Facts
Lot size: 6,891 sqft
Rooms: 18
Stories: 3 story with basement
Exterior walls: Wood Siding
Parking: Detached Garage

- 4 beds
- 1 bath
- Lot: 7,205 sqft
- Built in 1912
Facts
Lot size: 7,205 sqft
Rooms: 7
Stories: 2 story with attic and basement
Exterior walls: Wood Siding
 Sold
$171,000
Sold
$171,000
- 4 beds
- 1.5 baths
- 1,872 sqft
- Built in 1901
Facts
Lot size: 6,251 sqft
Rooms: 7
Stories: 2 story with basement
Exterior walls: Siding (Alum/Vinyl)
Parking: Detached Garage

- 4 beds
- 1.5 baths
- 1,706 sqft
- Built in 1912
Facts
Lot size: 6,874 sqft
Rooms: 7
Stories: 2 story with attic and basement
Exterior walls: Wood Siding
Parking: Detached Garage

- 5 beds
- 1.5 baths
- 2,796 sqft
- Built in 1900
Facts
Lot size: 5,545 sqft
Rooms: 14
Stories: 2 story with attic and basement
Exterior walls: Wood Siding
Parking: Detached Garage

- 3 beds
- 1 bath
- Lot: 7,139 sqft
- Built in 1914
Facts
Lot size: 7,139 sqft
Rooms: 8
Stories: 2 story with attic and basement
Exterior walls: Wood Siding
Parking: Detached Garage

- 4 beds
- 1 bath
- Lot: 6,190 sqft
- Built in 1901
Facts
Lot size: 6,190 sqft
Rooms: 7
Stories: 2 story with attic and basement
Exterior walls: Wood Siding
Parking: Detached Garage

- 4 beds
- 2 baths
- Lot: 3,764 sqft
- Built in 1911
Facts
Lot size: 3,764 sqft
Rooms: 8
Stories: 2 story with attic and basement
Exterior walls: Wood Siding
 Sold
$265,000
Sold
$265,000
Market Activities
Building Permits
- Contractor: United States Window Corporation
- Client: Hedge Hog Industries Corp
- Parcel #: 099350016
- Permit #: 16BDOT-00023ER
- Client: Reavis Darryl F
- Parcel #: 099350046
- Permit #: 15BDOT-00584GA
- Contractor: Adt Security Services Inc
- Fee: $40.00 paid to City of Springfield, Massachusetts
- Client: Williams Bobby R
- Parcel #: 099350017
- Permit #: 0702751-ELEC
- Fee: $50.00 paid to City of Springfield, Massachusetts
- Client: Brown Thomas & Patricia J
- Parcel #: 099350015
- Permit #: 0600399-WTRH
- Client: Lisa Gaudreau
- Permit #: 0163677-BLDG
