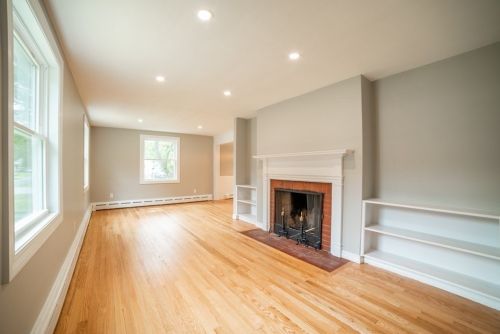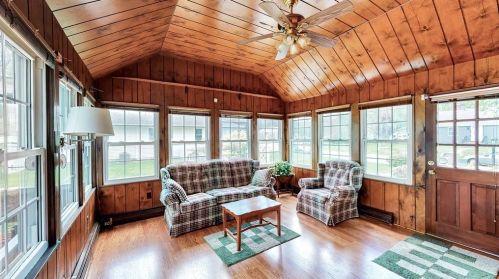Residents
Alternative address: 6 Slumber Ln, E Longmeadow, MA 01128-1316
Alternative address: 15 Slumber Ln, E Longmeadow, MA 01128-1315
Alternative address: 23 Slumber Ln, E Longmeadow, MA 01128-1315
Alternative address: 26 Slumber Ln, E Longmeadow, MA 01128-1316
- 3 beds
- 1 bath
- Lot: 10,751 sqft
- Built in 1956
Facts
Lot size: 10,751 sqft
Rooms: 6
Stories: 1 story with basement
Exterior walls: Wood Siding
Parking: Attached Garage
 Sold
$229,000
Sold
$229,000
- 3 beds
- 1 bath
- Lot: 0.38 acres
- Built in 1955
Facts
Lot size: 0.38 acres
Rooms: 5
Stories: 1 story with basement
Exterior walls: Wood Siding
Parking: Attached Garage
 Sold
$290,000
Sold
$290,000
- 2 beds
- 1 bath
- Lot: 10,149 sqft
- Built in 1956
Facts
Lot size: 10,149 sqft
Rooms: 5
Stories: 1 story with basement
Exterior walls: Siding (Alum/Vinyl)
Parking: Attached Garage

- 3 beds
- 1 bath
- Lot: 10,202 sqft
- Built in 1955
Facts
Lot size: 10,202 sqft
Rooms: 6
Stories: 1 story with basement
Exterior walls: Siding (Alum/Vinyl)
Parking: Attached Garage

- 3 beds
- 2 baths
- Lot: 10,385 sqft
- Built in 1956
Facts
Lot size: 10,385 sqft
Rooms: 6
Stories: 1 story with basement
Exterior walls: Wood Siding
Parking: Attached Garage

- 2 beds
- 1.5 baths
- 948 sqft
- Built in 1955
Facts
Lot size: 10,324 sqft
Rooms: 4
Stories: 1 story with basement
Exterior walls: Siding (Alum/Vinyl)
Parking: Attached Garage

- 3 beds
- 1.5 baths
- 1,428 sqft
- Built in 1956
Facts
Lot size: 10,250 sqft
Rooms: 5
Stories: 2 story with basement
Exterior walls: Wood Siding

- 2 beds
- 1 bath
- Lot: 10,311 sqft
- Built in 1955
Facts
Lot size: 10,311 sqft
Rooms: 4
Stories: 1 story with basement
Exterior walls: Wood Siding
Parking: Attached Garage

- 4 beds
- 2 baths
- Lot: 10,825 sqft
- Built in 1955
Facts
Lot size: 10,825 sqft
Rooms: 6
Stories: 1 story with basement
Exterior walls: Siding (Alum/Vinyl)
Parking: Attached Garage

- 4 beds
- 2.5 baths
- 2,041 sqft
- Built in 1956
Facts
Lot size: 10,441 sqft
Rooms: 8
Stories: 1 story with basement
Exterior walls: Siding (Alum/Vinyl)
Parking: Attached Garage

- 3 beds
- 1 bath
- Lot: 0.26 acres
- Built in 1955
Facts
Lot size: 0.26 acres
Rooms: 5
Stories: 1 story with attic and basement
Exterior walls: Siding (Alum/Vinyl)
Parking: Attached Garage

- 3 beds
- 1 bath
- Lot: 10,537 sqft
- Built in 1956
Facts
Lot size: 10,537 sqft
Rooms: 5
Stories: 1 story with basement
Exterior walls: Wood Siding
Parking: Attached Garage

- 3 beds
- 1.5 baths
- 1,328 sqft
- Built in 1958
Facts
Lot size: 0.27 acres
Rooms: 6
Stories: 1 story with attic and basement
Exterior walls: Siding (Alum/Vinyl)

- 3 beds
- 1 bath
- Lot: 10,498 sqft
- Built in 1965
Facts
Lot size: 10,498 sqft
Rooms: 5
Stories: 1 story with basement
Exterior walls: Siding (Alum/Vinyl)

- 3 beds
- 1 bath
- Lot: 0.28 acres
- Built in 1956
Facts
Lot size: 0.28 acres
Rooms: 5
Stories: 1 story with basement
Exterior walls: Siding (Alum/Vinyl)
Parking: Detached Garage

- 3 beds
- 1 bath
- Lot: 0.3 acres
- Built in 1972
Facts
Lot size: 0.3 acres
Rooms: 6
Stories: 1 story with attic and basement
Exterior walls: Siding (Alum/Vinyl)

- 4 beds
- 1 bath
- Lot: 0.33 acres
- Built in 1971
Facts
Lot size: 0.33 acres
Rooms: 7
Stories: 1 story with basement
Exterior walls: Siding (Alum/Vinyl)

- 3 beds
- 1.75 baths
- 1,700 sqft
- Built in 1958
Facts
Lot size: 0.35 acres
Rooms: 5
Stories: 1 story with basement
Exterior walls: Siding (Alum/Vinyl)
Parking: Attached Garage

- 3 beds
- 1 bath
- Lot: 9,309 sqft
- Built in 1971
Facts
Lot size: 9,309 sqft
Rooms: 5
Stories: 1 story with basement
Exterior walls: Siding (Alum/Vinyl)

- 4 beds
- 1 bath
- Lot: 0.31 acres
- Built in 1971
Facts
Lot size: 0.31 acres
Rooms: 7
Stories: 1 story with basement
Exterior walls: Siding (Alum/Vinyl)
Parking: Detached Garage

- 4 beds
- 1 bath
- Lot: 0.27 acres
- Built in 1971
Facts
Lot size: 0.27 acres
Rooms: 7
Stories: 1 story with basement
Exterior walls: Siding (Alum/Vinyl)

- 3 beds
- 1 bath
- Lot: 8,577 sqft
- Built in 1971
Facts
Lot size: 8,577 sqft
Rooms: 5
Stories: 1 story with basement
Exterior walls: Siding (Alum/Vinyl)
 Sold
$230,000
Sold
$230,000
- 4 beds
- 1 bath
- Lot: 10,707 sqft
- Built in 1971
Facts
Lot size: 10,707 sqft
Rooms: 7
Stories: 1 story with basement
Exterior walls: Siding (Alum/Vinyl)
Parking: Detached Garage

Market Activities
Building Permits
- Contractor: United States Window Corporation
- Client: Swain Jason M
- Parcel #: 109100045
- Permit #: 16B1-2FAM-00201AL
- Contractor: Marion Frederick C
- Client: Richard Mary F & Ronald G Sr
- Parcel #: 109100028
- Permit #: 16BDOT-00009WH
- Contractor: SolarCity Corporation of Massachusetts
- Client: Kaufmann Carl S & Kimberly T
- Parcel #: 109100044
- Permit #: 15B1-2FAM-00789AL
- Contractor: Marion Plumbing
- Client: Caracciolo Barbara A
- Parcel #: 109100009
- Permit #: 15BDOT-00381WH
- Client: Bernier John V & Karen A
- Parcel #: 109100034
- Permit #: 13BDOT-00160GA
- Contractor: A J Electric Co
- Client: Hendrickson Larry A & Mary Lou
- Parcel #: 109100015
- Permit #: 12BDOT-00662EL
- Contractor: Gallerani Michael
- Fee: $60.00 paid to City of Springfield, Massachusetts
- Client: Pierzchala Stephanie
- Parcel #: 109100061
- Permit #: 1011221-ELEC
- Contractor: Patrick J. Sullivan
- Fee: $55.00 paid to City of Springfield, Massachusetts
- Client: Stavros Joyce A
- Parcel #: 109100013
- Permit #: 0903244-PLMB
- Contractor: William H. Lee
- Fee: $30.00 paid to City of Springfield, Massachusetts
- Client: Carney Karen
- Parcel #: 109100053
- Permit #: 0907766-ELEC
- Fee: $50.00 paid to City of Springfield, Massachusetts
- Client: Vogt Virginia L
- Parcel #: 109100032
- Permit #: 0600274-WTRH
- Fee: $50.00 paid to City of Springfield, Massachusetts
- Client: Keough Patrick J + Joanne
- Parcel #: 109100020
- Permit #: 0500766-WTRH
- Fee: $70.00 paid to City of Springfield, Massachusetts
- Client: Paul & Julie Zguro
- Parcel #: 109100017
- Permit #: 0500739-PLMB
- Client: Moran Francis J Iii & Rho
- Parcel #: 109100036
- Permit #: 0400782-BLDG


