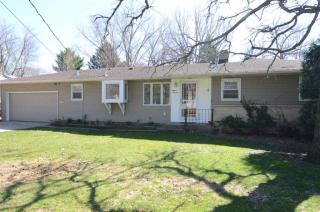Residents
- 3 beds
- 1 bath
- 1,440 sqft
- Built in 1958
Facts
Lot size: 9,720 sqft
Rooms: 8
Stories: 1 story with basement
Exterior walls: Siding (Alum/Vinyl)
Air conditioning: Central
Parking: Attached Garage

- 3 beds
- 1 bath
- Lot: 8,510 sqft
- Built in 1960
Facts
Lot size: 8,510 sqft
Rooms: 6
Stories: 1 story with basement
Exterior walls: Siding (Alum/Vinyl)
Air conditioning: Central
Parking: Attached Garage

- 3 beds
- 1.5 baths
- 1,104 sqft
- Built in 1958
Facts
Lot size: 9,280 sqft
Stories: 1
Parking: Garage - Attached, 1 space, 342 sqft

- 3 beds
- 1 bath
- 1,104 sqft
- Built in 1959
Facts
Lot size: 9,048 sqft
Stories: 1
Parking: Garage - Attached, 1 space, 352 sqft

Alternative address: 1014 Starlight Dr, Francis Creek, WI 53711-2725
Residence for Single Family- 3 beds
- 1 bath
- Lot: 8,307 sqft
- Built in 1958
Facts
Lot size: 8,307 sqft
Rooms: 6
Stories: 1 story with basement
Exterior walls: Wood

- 3 beds
- 1 bath
- Lot: 8,346 sqft
- Built in 1960
Facts
Lot size: 8,346 sqft
Rooms: 6
Stories: 1 story with basement
Parking: Attached Garage

- 3 beds
- 1 bath
- Lot: 8,142 sqft
- Built in 1959
Facts
Lot size: 8,142 sqft
Rooms: 6
Stories: 1 story with basement
Exterior walls: Wood
Parking: Detached Garage

- 3 beds
- 1 bath
- Lot: 8,352 sqft
- Built in 1957
Facts
Lot size: 8,352 sqft
Rooms: 6
Stories: 1 story with basement
Exterior walls: Wood
Air conditioning: Central
 Sold
$265,000
Sold
$265,000
- 3 beds
- 1 bath
- 1,166 sqft
- Built in 1960
Facts
Lot size: 8,330 sqft
Rooms: 8
Stories: 1 story with basement
Exterior walls: Wood
Air conditioning: Central
Parking: Detached Garage

- 3 beds
- 2 baths
- 1,512 sqft
- Built in 1960
Facts
Lot size: 8,875 sqft
Stories: 1
Parking: Garage - Attached, 1 space, 336 sqft
 Sold
$370,000
Sold
$370,000
- 3 beds
- 2 baths
- 1,703 sqft
- Built in 1961
Facts
Lot size: 8,687 sqft
Rooms: 10
Stories: 1 story with basement
Exterior walls: Siding (Alum/Vinyl)
Air conditioning: Central
Parking: Detached Garage

- 3 beds
- 1 bath
- 1,434 sqft
- Built in 1965
Facts
Lot size: 0.25 acres
Rooms: 7
Stories: 1 story with basement
Exterior walls: Siding (Alum/Vinyl)
Parking: Attached Garage
 Sold
$352,000
Sold
$352,000
- 3 beds
- 2 baths
- 1,072 sqft
- Built in 1965
Facts
Lot size: 8,365 sqft
Rooms: 10
Stories: 1 story with basement
Exterior walls: Siding (Alum/Vinyl)
Air conditioning: Central
Parking: Underground/Basement

- 4 beds
- 3 baths
- 1,836 sqft
- Built in 1964
Facts
Lot size: 10,374 sqft
Rooms: 11
Stories: 1 story with basement
Exterior walls: Siding (Alum/Vinyl)
Air conditioning: Central
Parking: Detached Garage

- 2 beds
- 1 bath
- 1,008 sqft
- Built in 1960
Facts
Lot size: 9,829 sqft
Rooms: 7
Stories: 1 story with basement
Exterior walls: Siding (Alum/Vinyl)
Parking: Detached Garage

Market Activities
Building Permits
- Contractor: Enlighten Electric Company
- Fee: $30.00 paid to City of Madison, WI
- Parcel #: 070932201216
- Permit #: BLDELE-2016-07962
- Fee: $60.00 paid to City of Madison, WI
- Parcel #: 070932201323
- Permit #: BLDNRE-2016-04568
- Fee: $50.00 paid to City of Madison, WI
- Parcel #: 070932201258
- Permit #: BLDNRC-2015-04287
- Contractor: Total Water Treatment Systems Inc
- Parcel #: 070932201282
- Permit #: BLDPLM-2014-06722
- Contractor: Kool View Company Inc
- Valuation: $986,400
- Parcel #: 070932201232
- Permit #: BLDNRC-2014-02490
- Contractor: General Heating & Air Conditioning Inc
- Parcel #: 070932201315
- Permit #: BLDHVA-2010-10620
- Parcel #: 070932201224
- Permit #: 209153022B

