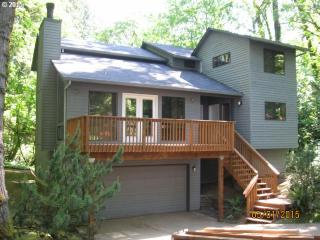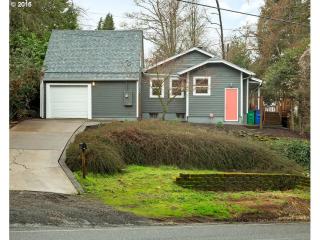Taylors Ferry Rd, Portland OR street index
| Block | Buildings | Properties | Businesses | Residents |
|---|---|---|---|---|
| 1-1199 | 11-1126 | 49 | 36 | 216 |
| 1200-1399 | 1225-1398 | 42 | 18 | 195 |
Residents
- 3 beds
- 2 baths
- Lot: 7,405 sqft
- Built in 1980
Facts
Lot size: 7,405 sqft
Stories: 1 story with basement
Exterior walls: Wood
Parking: Built-in

- 3 beds
- 3 baths
- Lot: 6,098 sqft
- Built in 1979
Facts
Lot size: 6,098 sqft
Stories: 1 story with basement
Exterior walls: Wood
Parking: Underground/Basement
 Sold
$349,000
Sold
$349,000
- 5 beds
- 3 baths
- 1,474 sqft
- Built in 1979
Facts
Lot size: 7,841 sqft
Stories: 1 story with basement
Exterior walls: Wood
Parking: Underground/Basement

- 3 beds
- 1.1 baths
- 1,406 sqft
- Built in 1971
Facts
Lot size: 6,098 sqft
Stories: 1 story with basement
Parking: Built-in

- 2 beds
- 1 bath
- 845 sqft
- Built in 1924
Facts
Lot size: 8,100 sqft
Stories: 1

- 6,141 sqft
- Built in 1986
Facts
Lot size: 7,500 sqft
Stories: 1

- 2 beds
- 1.5 baths
- 603 sqft
- Built in 1981
Facts
Lot size: 10,454 sqft
Stories: 1 story with basement
Parking: Detached Garage

- 3 beds
- 2 baths
- 1,128 sqft
- Built in 1981
Facts
Lot size: 8,712 sqft
Stories: 2 story
Exterior walls: Wood
Parking: Detached Garage

- 3 beds
- 2 baths
- 1,280 sqft
Facts
Lot size: 9,148 sqft
Stories: 2 story
Parking: 240 sqft

- 3 baths
- 1,403 sqft
- Built in 2011
Facts
Lot size: 4,356 sqft
Stories: 2
Parking: Built-in

- 3 beds
- 2 baths
- 1,440 sqft
- Built in 1964
Facts
Lot size: 2,614 sqft
Air conditioning: Central
Parking: 540 sqft

- 3 beds
- 1 bath
- 1,314 sqft
- Built in 1910
Facts
Lot size: 3,485 sqft
Stories: 2
 Sold
$375,000
Sold
$375,000
- 1 bed
- 1 bath
- Lot: 6,534 sqft
Facts
Lot size: 6,534 sqft
Stories: 1 story with basement

- 4 beds
- 2 baths
- 1,518 sqft
- Built in 1950
Facts
Lot size: 6,098 sqft
Stories: 1
Parking: Attached Garage

- 1 bed
- 1 bath
- Lot: 3,485 sqft
- Built in 1925
Facts
Lot size: 3,485 sqft
Stories: 1 story
Exterior walls: Metal

- 3 beds
- 1 bath
- Lot: 5,663 sqft
- Built in 1955
Facts
Lot size: 5,663 sqft
Stories: 1 story with basement
Exterior walls: Wood
Parking: Attached Garage

- 3 beds
- 1 bath
- Lot: 3,920 sqft
- Built in 1926
Facts
Lot size: 3,920 sqft
Stories: 1 story with attic and basement
Exterior walls: Metal
Parking: Underground/Basement

- 7 beds
- 1 bath
- 1,226 sqft
- Built in 1938
Facts
Lot size: 6,970 sqft
Stories: 1 story with basement
Exterior walls: Wood
Parking: Underground/Basement

- 3 beds
- 1 bath
- 1,140 sqft
- Built in 1978
Facts
Lot size: 4,792 sqft
Stories: 1 story with basement
Exterior walls: Wood
Parking: Attached Garage

- 2 beds
- 1 bath
- Lot: 6,098 sqft
- Built in 1921
Facts
Lot size: 6,098 sqft
Stories: 1 story with basement
Exterior walls: Metal
Parking: Detached Garage

- 5 beds
- 2 baths
- 1,350 sqft
- Built in 1950
Facts
Lot size: 8,400 sqft
Stories: 1
Parking: Garage - Attached, 253 sqft

- 3 beds
- 2 baths
- Lot: 7,841 sqft
- Built in 1890
Facts
Lot size: 7,841 sqft
Stories: 2 story
Exterior walls: Wood
Parking: Attached Garage
 Sold
$482,980
Sold
$482,980
- 3 beds
- 1 bath
- 1,344 sqft
- Built in 1891
Facts
Lot size: 3,920 sqft
Stories: 2 story with basement
Exterior walls: Metal

- 3 beds
- 2 baths
- Lot: 6,098 sqft
- Built in 1891
Facts
Lot size: 6,098 sqft
Stories: 2 story with basement
Exterior walls: Wood
 Sold
$199,500
Sold
$199,500
- 3 beds
- 2 baths
- Lot: 5,227 sqft
- Built in 1957
Facts
Lot size: 5,227 sqft
Stories: 1 story with basement
Exterior walls: Wood
Air conditioning: Central
Parking: Carport

- 3 beds
- 1.5 baths
- 1,022 sqft
- Built in 1957
Facts
Lot size: 5,663 sqft
Stories: 1 story with basement
Exterior walls: Wood
Parking: Mixed

- 2 beds
- 1 bath
- 985 sqft
- Built in 1956
Facts
Lot size: 10,019 sqft
Stories: 1 story with basement
Exterior walls: Combination
Parking: Attached Garage

- 1 bed
- 2 baths
- 1,490 sqft
- Built in 1922
Facts
Lot size: 3,920 sqft
Stories: 1 story with basement
Exterior walls: Wood
Parking: Built-in

- 5 beds
- 2 baths
- 1,506 sqft
- Built in 1955
Facts
Lot size: 8,712 sqft
Stories: 1 story with basement
Exterior walls: Combination

- 2 beds
- 2 baths
- 1,007 sqft
- Built in 1942
Facts
Lot size: 10,019 sqft
Stories: 1 story with basement
Exterior walls: Combination
Parking: 1 space, 260 sqft

- 4 beds
- 3 baths
- 3,446 sqft
- Built in 1924
Facts
Lot size: 7,841 sqft
Stories: 1 story with attic and basement
Exterior walls: Wood
Air conditioning: Central
Parking: Built-in

- 3 beds
- 2 baths
- 3,176 sqft
- Built in 1940
Facts
Lot size: 0.36 acres
Stories: 1 story with attic and basement
Exterior walls: Asbestos shingle
Parking: Mixed

Market Activities
- 750 sqft
- 1 bed
- 1 bath
Charming & Secluded 1 Bedroom Surrounded By Trees - New Kitchen! - FOR MORE INFORMATION OR TO...
- 2400 sqft
- 6 beds
- 2 baths
Great 2,400 sqft home with 6 bedrooms, 1 bonus room, 2 full baths 3 living rooms, fireplace,...
- 900 sqft
- 2 beds
- 1 bath
Centrally located 5mi south of Downtown, easy access to VA and OHSU. Only 1.6mi to Lewis and...
- 2000 sqft
- 2 beds
- 1 bath
This house has loads of space. Full basement with 2 family rooms and lots of attic storage. It's...
- 1088 sqft
- 3 beds
- 2 baths
3 bedroom and 2 bathroom home with light grey walls and white trim. A/C and newer efficient gas...
Building Permits
- Client: West Portland United Methodist
- Permit #: 2016-115338-000-00-CO
- Contractor: Paramount Electric Co
- Valuation: $1,802,400
- Client: Karabay,Kenan P
- Permit #: 2015-279301-000-00-RS
- Valuation: $100,000
- Client: Lee, Scott W
- Permit #: 2015-283169-000-00-CO
- Contractor: Eastside Remodeling & Construction Inc
- Valuation: $850,000
- Client: Wilson,Timothy R
- Permit #: 2015-259649-000-00-RS
- Contractor: Legacy Restoration Services Inc
- Valuation: $9,843,600
- Client: Miller Family Rentals Llc % Legacy Homes Inc
- Permit #: 2015-114226-000-00-RS
- Contractor: T & K Mechanical
- Fee: $106.40 paid to State of Oregon
- Client: United States
- Parcel #: 1S1E30BC07200
- Permit #: 59000-BMC-15-00033
- Contractor: R.M.H. Bartels Construction, Inc.
- Valuation: $3,073,100
- Client: Ringo, Gail
- Permit #: 2014-212550-000-00-RS
- Contractor: Craftwork Plumbing Inc
- Valuation: $100,000
- Client: Moloney,Patrick G & Moloney,Caroline I
- Permit #: 2013-190225-REV-01-RS
- Valuation: $675,000
- Client: Cramblit,Casey B & Barros,Carolina T
- Permit #: 2014-126616-000-00-RS
- Valuation: $300,000
- Client: Nelson,Dorothy J & Nelson,William R
- Permit #: 2014-109675-000-00-RS
- Valuation: $50,000
- Client: Garrick,Richard J & Carol J
- Permit #: 2013-199022-000-00-RS
- Contractor: Summers Masonry Inc
- Valuation: $1,800,000
- Client: Deautremont,Dan G & Diane M
- Permit #: 2013-163410-000-00-RS
- Contractor: Sos Plumbing Inc
- Valuation: $1,600,000
- Client: Hunter,Perry W & Hunter,Perry
- Permit #: 2013-152083-000-00-RS
- Contractor: Bear Electric Inc
- Fee: $211.68 paid to State of Oregon
- Parcel #: 1S1E2200200
- Permit #: 59000-BEL-13-00207
- Fee: $146.72 paid to State of Oregon
- Parcel #: 1S1E21DC18300
- Permit #: 59000-BEL-12-00114
- Fee: $122.08 paid to State of Oregon
- Permit #: 59000-BEL-10-01017
- Contractor: Dynalectric Co.
- Fee: $113.12 paid to State of Oregon
- Permit #: 59000-BEL-10-00321

