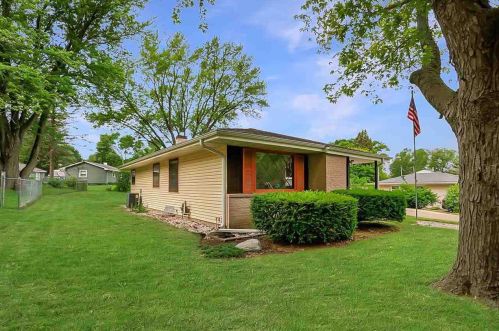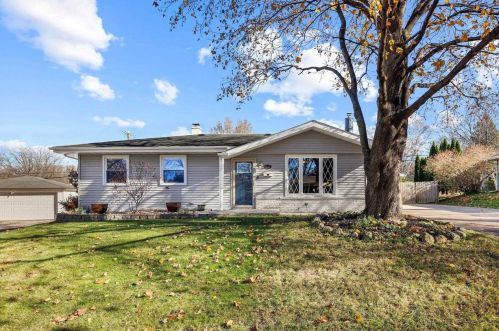Residents
- 3 beds
- 1 bath
- 1,183 sqft
- Built in 1965
Facts
Lot size: 9,052 sqft
Rooms: 8
Stories: 1 story with basement
Exterior walls: Siding (Alum/Vinyl)
Air conditioning: Central
Parking: Attached Garage

- 3 beds
- 1 bath
- Lot: 9,877 sqft
- Built in 1964
Facts
Lot size: 9,877 sqft
Rooms: 8
Stories: 1 story with basement
Exterior walls: Siding (Alum/Vinyl)
Air conditioning: Central
Parking: Detached Garage

- 3 beds
- 1 bath
- 1,040 sqft
- Built in 1964
Facts
Lot size: 0.28 acres
Rooms: 9
Stories: 1 story with basement
Exterior walls: Siding (Alum/Vinyl)
Air conditioning: Central
Parking: Detached Garage

- 3 beds
- 1 bath
- 1,178 sqft
- Built in 1964
Facts
Lot size: 9,410 sqft
Rooms: 8
Stories: 1 story with basement
Exterior walls: Siding (Alum/Vinyl)
Air conditioning: Central
Parking: Attached Garage

- 3 beds
- 1.5 baths
- 1,178 sqft
- Built in 1966
Facts
Lot size: 8,580 sqft
Rooms: 9
Stories: 1 story with basement
Exterior walls: Siding (Alum/Vinyl)
Parking: Detached Garage

- 3 beds
- 1.5 baths
- 1,040 sqft
- Built in 1964
Facts
Lot size: 8,551 sqft
Rooms: 8
Stories: 1 story with basement
Exterior walls: Siding (Alum/Vinyl)
Parking: Detached Garage

- 3 beds
- 1 bath
- 1,229 sqft
- Built in 1964
Facts
Lot size: 8,580 sqft
Rooms: 8
Stories: 1 story with basement
Exterior walls: Siding (Alum/Vinyl)
Air conditioning: Central
Parking: Detached Garage

- 3 beds
- 2 baths
- Lot: 9,125 sqft
- Built in 1965
Facts
Lot size: 9,125 sqft
Rooms: 10
Stories: 1 story with basement
Exterior walls: Siding (Alum/Vinyl)
Air conditioning: Central
Parking: Detached Garage
 Sold
$260,000
Sold
$260,000
- 3 beds
- 1 bath
- 1,040 sqft
- Built in 1964
Facts
Lot size: 8,580 sqft
Rooms: 8
Stories: 1 story with basement
Exterior walls: Wood
Air conditioning: Central
Parking: Detached Garage

- 3 beds
- 1 bath
- 1,180 sqft
- Built in 1964
Facts
Lot size: 0.26 acres
Rooms: 9
Stories: 1 story with basement
Exterior walls: Wood
Air conditioning: Central
Parking: Detached Garage

- 3 beds
- 1.5 baths
- 1,178 sqft
- Built in 1964
Facts
Lot size: 8,580 sqft
Rooms: 8
Stories: 1 story with basement
Exterior walls: Siding (Alum/Vinyl)
Parking: Detached Garage

- 3 beds
- 1.5 baths
- 1,040 sqft
- Built in 1964
Facts
Lot size: 8,580 sqft
Rooms: 10
Stories: 1 story with basement
Exterior walls: Siding (Alum/Vinyl)
Parking: Detached Garage

- 3 beds
- 2 baths
- 1,040 sqft
- Built in 1964
Facts
Lot size: 8,580 sqft
Rooms: 11
Stories: 1 story with basement
Exterior walls: Siding (Alum/Vinyl)
Parking: Detached Garage

- 3 beds
- 1 bath
- 1,178 sqft
- Built in 1964
Facts
Lot size: 8,580 sqft
Rooms: 9
Stories: 1 story with basement
Exterior walls: Siding (Alum/Vinyl)
Air conditioning: Central
Parking: Detached Garage

- 3 beds
- 1 bath
- 1,281 sqft
- Built in 1969
Facts
Lot size: 8,580 sqft
Rooms: 8
Stories: 1 story with basement
Exterior walls: Wood
Air conditioning: Central
Parking: Attached Garage

- 3 beds
- 1 bath
- 1,890 sqft
- Built in 1965
Facts
Lot size: 8,999 sqft
Rooms: 8
Stories: 1 story with basement
Exterior walls: Wood
Air conditioning: Central
Parking: Detached Garage

- 3 beds
- 1 bath
- 1,040 sqft
- Built in 1966
Facts
Lot size: 8,724 sqft
Rooms: 10
Stories: 1 story with basement
Exterior walls: Siding (Alum/Vinyl)
Air conditioning: Central
Parking: Attached Garage

- 3 beds
- 1 bath
- 1,208 sqft
- Built in 1965
Facts
Lot size: 7,977 sqft
Rooms: 9
Stories: 1 story with basement
Exterior walls: Siding (Alum/Vinyl)
Air conditioning: Central
Parking: Detached Garage

- 3 beds
- 1.5 baths
- 1,154 sqft
- Built in 1966
Facts
Lot size: 7,875 sqft
Rooms: 8
Stories: 1 story with basement
Exterior walls: Siding (Alum/Vinyl)
Parking: Detached Garage

- 3 beds
- 1 bath
- Lot: 8,448 sqft
- Built in 1970
Facts
Lot size: 8,448 sqft
Rooms: 6
Stories: 1 story with basement
Exterior walls: Siding (Alum/Vinyl)
Air conditioning: Central
Parking: Attached Garage

- 4 beds
- 2 baths
- 1,085 sqft
- Built in 1976
Facts
Lot size: 10,403 sqft
Rooms: 9
Stories: 1 story with basement
Exterior walls: Wood
Air conditioning: Central
Parking: Attached Garage

Market Activities
Building Permits
- Valuation: $200,000
- Fee: $50.00 paid to City of Madison, WI
- Parcel #: 071010307158
- Permit #: BLDNRC-2016-04747
- Contractor: Badger Basement Systems Inc
- Parcel #: 071010306168
- Permit #: BLDRPR-2014-08075
- Valuation: $400,000
- Parcel #: 071010306176
- Permit #: BLDRPR-2013-10665
- Parcel #: 071010306069
- Permit #: BLDRPR-2013-01952
- Contractor: Property Revival Llc
- Valuation: $500,000
- Parcel #: 071010307140
- Permit #: BLDRPR-2012-04309
- Contractor: Ridge Top Roofing
- Valuation: $762,600
- Parcel #: 071010307116
- Permit #: BLDRPR-2011-08532
- Contractor: William R Pharo
- Parcel #: 071010306100
- Permit #: BLDHVA-2011-02679

