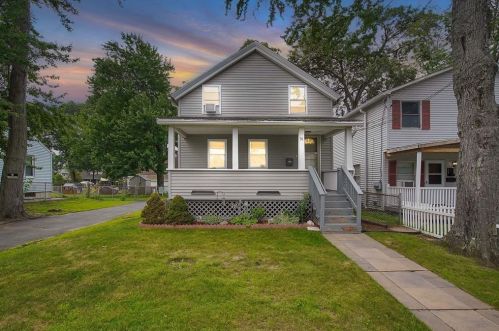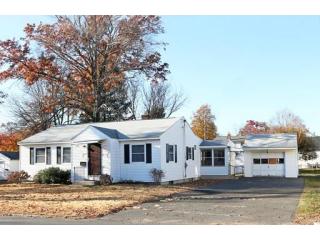Victoria St, Springfield MA street index
| Block | Buildings | Properties | Businesses | Residents |
|---|---|---|---|---|
| 1-99 | 15-95 | 42 | 8 | 198 |
| 100+ | 101-188 | 24 | - | 102 |
Residents
- 2 beds
- 1 bath
- Lot: 6,251 sqft
- Built in 1925
Facts
Lot size: 6,251 sqft
Rooms: 4
Stories: 1 story with attic and basement
Exterior walls: Siding (Alum/Vinyl)
Parking: Detached Garage

- 3 beds
- 1 bath
- Lot: 7,340 sqft
- Built in 1926
Facts
Lot size: 7,340 sqft
Rooms: 7
Stories: 2 story with basement
Exterior walls: Siding (Alum/Vinyl)
Parking: Detached Garage

Alternative address: 21 Victoria St, Indian Orchard, MA 01104-2737
- 6 beds
- 2 baths
- 6,098 sqft
- 4 beds
- 1 bath
- Lot: 7,340 sqft
- Built in 1946
Facts
Lot size: 7,340 sqft
Rooms: 6
Stories: 1 story with attic and basement
Exterior walls: Combination
Parking: Detached Garage

- 4 beds
- 1 bath
- 950 sqft
- Built in 1922
Facts
Lot size: 6,251 sqft
Rooms: 6
Stories: 1 story with attic and basement
Exterior walls: Siding (Alum/Vinyl)
Parking: Detached Garage

- 2 beds
- 1.5 baths
- 1,290 sqft
- Built in 1920
Facts
Lot size: 7,340 sqft
Rooms: 5
Stories: 2 story with attic and basement
Parking: Detached Garage

- 3 beds
- 1 bath
- Lot: 6,251 sqft
- Built in 1954
Facts
Lot size: 6,251 sqft
Rooms: 6
Stories: 1 story with attic and basement
Exterior walls: Siding (Alum/Vinyl)
Parking: Off street

- 3 beds
- 1 bath
- Lot: 6,251 sqft
- Built in 1958
Facts
Lot size: 6,251 sqft
Rooms: 5
Stories: 1 story with basement
Exterior walls: Siding (Alum/Vinyl)
Parking: Detached Garage

- 3 beds
- 1.5 baths
- 1,096 sqft
- Built in 1920
Facts
Lot size: 6,351 sqft
Rooms: 6
Stories: 2 story with basement
Exterior walls: Siding (Alum/Vinyl)
 Sold
$200,000
Sold
$200,000
- 2 beds
- 1 bath
- Lot: 4,901 sqft
- Built in 1949
Facts
Lot size: 4,901 sqft
Rooms: 4
Stories: 1 story with basement
Exterior walls: Siding (Alum/Vinyl)

- 3 beds
- 1 bath
- Lot: 6,251 sqft
- Built in 1923
Facts
Lot size: 6,251 sqft
Rooms: 6
Stories: 1 story with attic and basement
Exterior walls: Wood Siding
Parking: Attached Garage

- 2 beds
- 1 bath
- Lot: 0.29 acres
- Built in 1950
Facts
Lot size: 0.29 acres
Rooms: 4
Stories: 1 story with attic and basement
Exterior walls: Siding (Alum/Vinyl)
Parking: Carport

- 3 beds
- 1 bath
- Lot: 6,225 sqft
- Built in 1920
Facts
Lot size: 6,225 sqft
Rooms: 6
Stories: 1 story with attic and basement
Exterior walls: Siding (Alum/Vinyl)

- 3 beds
- 1 bath
- Lot: 6,251 sqft
- Built in 1950
Facts
Lot size: 6,251 sqft
Rooms: 5
Stories: 1 story with attic and basement
Exterior walls: Siding (Alum/Vinyl)
Parking: 2 spaces

- 6 beds
- 2 baths
- Lot: 6,848 sqft
- Built in 1920
Facts
Lot size: 6,848 sqft
Rooms: 10
Stories: 2 story with basement
Exterior walls: Siding (Alum/Vinyl)

- 2 beds
- 1 bath
- Lot: 6,251 sqft
- Built in 1950
Facts
Lot size: 6,251 sqft
Rooms: 4
Stories: 1 story
Exterior walls: Wood Siding
Parking: Detached Garage
 Sold
$84,000
Sold
$84,000
- 2 beds
- 1 bath
- Lot: 8,716 sqft
- Built in 1920
Facts
Lot size: 8,716 sqft
Rooms: 5
Stories: 2 story
Exterior walls: Siding (Alum/Vinyl)
Parking: Detached Garage

- 3 beds
- 1 bath
- Lot: 6,251 sqft
- Built in 1950
Facts
Lot size: 6,251 sqft
Rooms: 6
Stories: 2 story with basement
Exterior walls: Siding (Alum/Vinyl)
Parking: Detached Garage

- 3 beds
- 1 bath
- Lot: 9,339 sqft
- Built in 1946
Facts
Lot size: 9,339 sqft
Rooms: 6
Stories: 1 story with attic and basement
Exterior walls: Siding (Alum/Vinyl)
Parking: Detached Garage

- 3 beds
- 1 bath
- Lot: 6,225 sqft
- Built in 1948
Facts
Lot size: 6,225 sqft
Rooms: 6
Stories: 1 story with attic and basement
Exterior walls: Siding (Alum/Vinyl)
Parking: Detached Garage

- 2 beds
- 1 bath
- Lot: 9,374 sqft
- Built in 1946
Facts
Lot size: 9,374 sqft
Rooms: 4
Stories: 1 story with basement
Exterior walls: Siding (Alum/Vinyl)
Parking: Attached Garage

- 2 beds
- 1 bath
- Lot: 6,225 sqft
- Built in 1947
Facts
Lot size: 6,225 sqft
Rooms: 5
Stories: 1 story with attic and basement
Exterior walls: Siding (Alum/Vinyl)
Parking: Detached Garage

- 3 beds
- 1.5 baths
- 1,096 sqft
- Built in 1956
Facts
Lot size: 0.29 acres
Rooms: 5
Stories: 1 story with basement
Exterior walls: Siding (Alum/Vinyl)

- 3 beds
- 1 bath
- Lot: 6,225 sqft
- Built in 1947
Facts
Lot size: 6,225 sqft
Rooms: 6
Stories: 1 story with attic and basement
Exterior walls: Siding (Alum/Vinyl)

Market Activities
Building Permits
- Client: Stockley Lynn C
- Parcel #: 118550031
- Permit #: 16BDOT-00861EL
- Contractor: Demarse Electrick Inc.
- Client: Solivan Carmen M & Angel M
- Parcel #: 118550050
- Permit #: 16BDOT-00041EL
- Client: Lane Barbara M
- Parcel #: 118550027
- Permit #: 15BDOT-01368GA
- Contractor: The Home Depot
- Client: Rivera James R Torres
- Parcel #: 118550011
- Permit #: 15B1-2FAM-00911RE
- Client: Staples Christina R & Theodore K
- Parcel #: 118550047
- Permit #: 15B1-2FAM-00901AL
- Contractor: Florencio Reynoso
- Client: Filpo Miguel A
- Parcel #: 118550055
- Permit #: 15B1-2FAM-00631RE
- Client: Murty Margaret R
- Parcel #: 118550045
- Permit #: 15B1-2FAM-00437AL
- Contractor: Adt Security
- Client: Griffin Kalena Alston
- Parcel #: 118550026
- Permit #: 15BDOT-01087EL
- Contractor: Vona Paul A
- Client: Dudley Destiny
- Parcel #: 118550024
- Permit #: 15BDOT-00214WH
- Contractor: Berkshire Heating & Air
- Client: Wilkenson Jane & John & Joan Egelston
- Parcel #: 118550073
- Permit #: 15BDOT-00270GA
- Contractor: Welch Gary F
- Client: 24 Victoria
- Parcel #: 118550006
- Permit #: 14BDOT-01075GA
- Client: Lane Barbara M
- Parcel #: 118550027
- Permit #: 14BDOT-01172EL
- Contractor: The Home Depot
- Client: Algarin Judith
- Parcel #: 118550008
- Permit #: 14B1-2FAM-00214RE
- Contractor: Joseph P Gill
- Client: Griffin Kalena Alston
- Parcel #: 118550026
- Permit #: 14BDOT-00587EL
- Contractor: Holly Charles E
- Client: Gonzalez Mariceli
- Parcel #: 118550022
- Permit #: 13BDOT-00597GA
- Contractor: Adt Security Services Inc
- Client: Hall Donald C + Dawn C
- Parcel #: 118550023
- Permit #: 12BDOT-00777EL
- Client: Decoteau William E Jr & Rita A
- Parcel #: 118550004
- Permit #: 11BDOT-02505EL
- Contractor: Pioneer Valley Electric Inc
- Client: Nkrumah Sefa
- Parcel #: 118550014
- Permit #: 11BDOT-02201EL
- Contractor: Stephen R. Trembley
- Client: Reddin Richard P Jr & Hazel E
- Parcel #: 118550020
- Permit #: 11BDOT-02163EL

